60 Country Club Drive, Shallotte, NC 28470
Local realty services provided by:Better Homes and Gardens Real Estate Lifestyle Property Partners
60 Country Club Drive,Shallotte, NC 28470
$349,900
- 4 Beds
- 3 Baths
- 2,281 sq. ft.
- Single family
- Active
Listed by: ceilidh a creech
Office: southern realty advantage llc.
MLS#:100536846
Source:NC_CCAR
Price summary
- Price:$349,900
- Price per sq. ft.:$153.4
About this home
This 4-bedroom ranch sits on just under a half of an acre in Brierwood Estates, a No HOA community. 4 bedrooms gives plenty of space for the kiddos or company. One bedroom is off the kitchen and would make a great office. Come through the entry to a formal living room and formal dining room. There is also an eat in area in the kitchen. There is a large Den off the back of the house that leads to a deck where you'll find a big back yard with privacy fencing, a storage shed on blocks and a great outdoor fireplace. The laundry room is conveniently located off the kitchen. The oversized two-car garage has plenty of room for a workbench or storage shelving. Brierwood Estates is located near to Ocean Isle Beach, area golf courses and retail and restaurants in downtown Shallotte. Pay an annual fee to join the community pool. Centrally located between Myrtle Beach and Wilmington, this location offers entertainment, restaurants, and airports in both Wilmington and Myrtle Beach.
Contact an agent
Home facts
- Year built:1986
- Listing ID #:100536846
- Added:117 day(s) ago
- Updated:February 11, 2026 at 11:22 AM
Rooms and interior
- Bedrooms:4
- Total bathrooms:3
- Full bathrooms:2
- Half bathrooms:1
- Living area:2,281 sq. ft.
Heating and cooling
- Cooling:Central Air, Heat Pump
- Heating:Electric, Forced Air, Heat Pump, Heating
Structure and exterior
- Roof:Shingle
- Year built:1986
- Building area:2,281 sq. ft.
- Lot area:0.46 Acres
Schools
- High school:West Brunswick
- Middle school:Shallotte Middle
- Elementary school:Union
Finances and disclosures
- Price:$349,900
- Price per sq. ft.:$153.4
New listings near 60 Country Club Drive
- New
 $268,000Active3 beds 2 baths1,525 sq. ft.
$268,000Active3 beds 2 baths1,525 sq. ft.2937 Hardsmith Street, Shallotte, NC 28470
MLS# 100553894Listed by: CLIFTON PROPERTY INVESTMENT - New
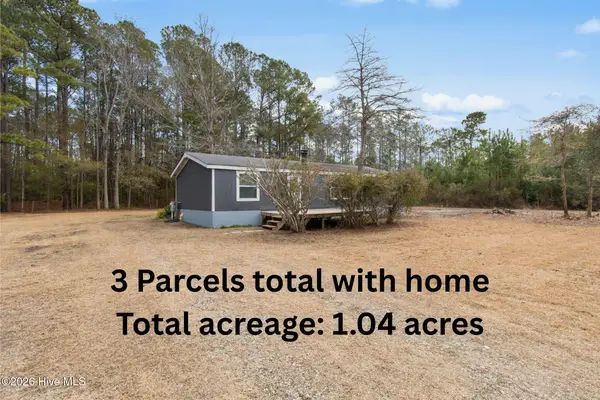 $275,000Active2 beds 2 baths1,385 sq. ft.
$275,000Active2 beds 2 baths1,385 sq. ft.554 Dark Oak Street Sw, Shallotte, NC 28470
MLS# 100553842Listed by: COLDWELL BANKER SEA COAST ADVANTAGE - New
 $245,987Active3 beds 2 baths1,300 sq. ft.
$245,987Active3 beds 2 baths1,300 sq. ft.335 Laughing Gull Court Sw, Shallotte, NC 28470
MLS# 100553657Listed by: BLUE CHIP REAL ESTATE - New
 $320,000Active4 beds 3 baths2,340 sq. ft.
$320,000Active4 beds 3 baths2,340 sq. ft.4393 E East Coast Lane #Lot 320- Galen A, Shallotte, NC 28470
MLS# 100553560Listed by: D R HORTON, INC. - New
 $320,000Active4 beds 3 baths2,866 sq. ft.
$320,000Active4 beds 3 baths2,866 sq. ft.4393 East Coast Ln., Shallotte, NC 28470
MLS# 2603466Listed by: DR HORTON - New
 $277,990Active3 beds 2 baths1,618 sq. ft.
$277,990Active3 beds 2 baths1,618 sq. ft.4393 East Coast Lane, Shallotte, NC 28470
MLS# 100553543Listed by: D R HORTON, INC. - New
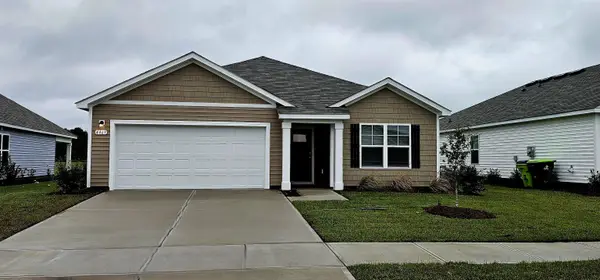 $277,990Active3 beds 2 baths2,179 sq. ft.
$277,990Active3 beds 2 baths2,179 sq. ft.4292 Frogie Ln., Shallotte, NC 28470
MLS# 2603462Listed by: DR HORTON 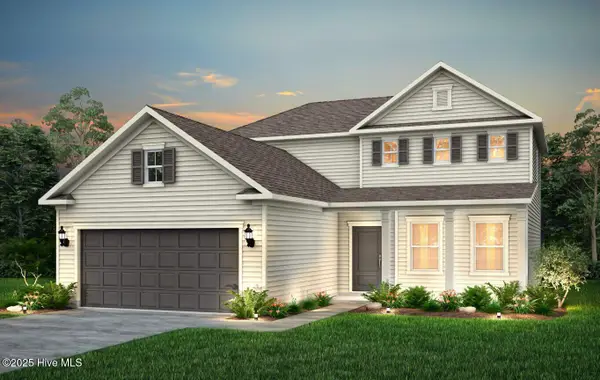 $424,965Active4 beds 4 baths2,394 sq. ft.
$424,965Active4 beds 4 baths2,394 sq. ft.545 Glitter Bay Loop #Lot 33, Shallotte, NC 28470
MLS# 100531272Listed by: PULTE HOME COMPANY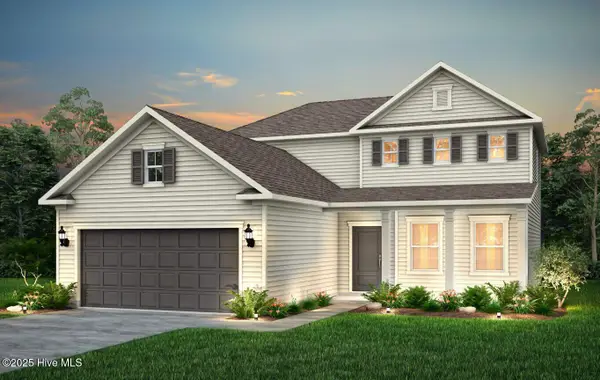 $434,190Active3 beds 3 baths2,394 sq. ft.
$434,190Active3 beds 3 baths2,394 sq. ft.529 Kalik Circle #Lot 27, Shallotte, NC 28470
MLS# 100531296Listed by: PULTE HOME COMPANY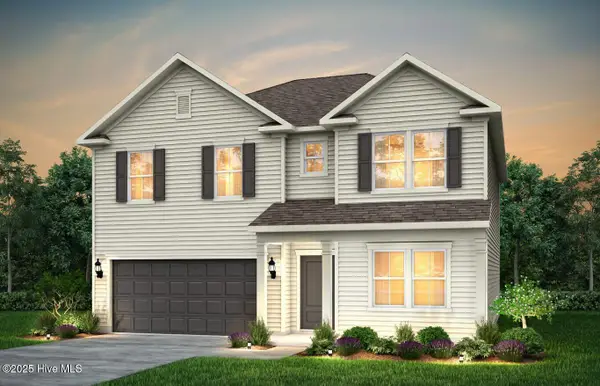 $419,990Active4 beds 3 baths2,602 sq. ft.
$419,990Active4 beds 3 baths2,602 sq. ft.550 Glitter Bay Loop #Lot 11, Shallotte, NC 28470
MLS# 100531548Listed by: PULTE HOME COMPANY

