605 River Ridge Drive #2, Shallotte, NC 28470
Local realty services provided by:Better Homes and Gardens Real Estate Elliott Coastal Living
605 River Ridge Drive #2,Shallotte, NC 28470
$398,000
- 3 Beds
- 4 Baths
- 1,782 sq. ft.
- Townhouse
- Active
Listed by: alicia m holmquist
Office: welcome home realty
MLS#:100534473
Source:NC_CCAR
Price summary
- Price:$398,000
- Price per sq. ft.:$223.34
About this home
Welcome to 605 River Ridge Dr Unit 2—a rare coastal treasure tucked inside the prestigious River's Edge Golf Club! This 3 bedroom, 3.5 bath townhome is as stylish as it is functional, featuring its very own private elevator, gleaming hardwood floors, sleek solid-surface countertops, and custom closets throughout. Natural light pours into the open floor plan, creating an airy, inviting space perfect for entertaining or simply relaxing. Each spacious bedroom boasts its own private bath for comfort and convenience, while the living areas seamlessly flow to your private patio overlooking the 10th hole—ideal for morning coffee or evening cocktails with a view. Beyond your front door, resort-style amenities await, including indoor and outdoor pools, tennis and pickleball courts, a fitness center, and even an exclusive beach clubhouse at Holden Beach. All this is just minutes from Shallotte's shopping and dining, and a short drive to the sandy shores of Ocean Isle and Holden Beach. Coastal luxury, convenience, and lifestyle all come together here—don't miss your chance to call this one home!
Contact an agent
Home facts
- Year built:2005
- Listing ID #:100534473
- Added:98 day(s) ago
- Updated:January 12, 2026 at 11:16 AM
Rooms and interior
- Bedrooms:3
- Total bathrooms:4
- Full bathrooms:3
- Half bathrooms:1
- Living area:1,782 sq. ft.
Heating and cooling
- Cooling:Central Air
- Heating:Electric, Heat Pump, Heating
Structure and exterior
- Roof:Shingle
- Year built:2005
- Building area:1,782 sq. ft.
- Lot area:0.03 Acres
Schools
- High school:West Brunswick
- Middle school:Shallotte Middle
- Elementary school:Union
Utilities
- Water:County Water, Water Connected
- Sewer:Sewer Connected
Finances and disclosures
- Price:$398,000
- Price per sq. ft.:$223.34
New listings near 605 River Ridge Drive #2
- New
 $179,900Active1 beds 2 baths912 sq. ft.
$179,900Active1 beds 2 baths912 sq. ft.306 Country Club Villa Drive # 3, Shallotte, NC 28470
MLS# 100548583Listed by: CAROLINA ELITE PROPERTIES LHR - New
 $415,000Active3 beds 2 baths2,391 sq. ft.
$415,000Active3 beds 2 baths2,391 sq. ft.16 Fairway Drive, Shallotte, NC 28470
MLS# 100548577Listed by: INTRACOASTAL REALTY - New
 $360,000Active3 beds 2 baths1,630 sq. ft.
$360,000Active3 beds 2 baths1,630 sq. ft.71 Fairway Drive, Shallotte, NC 28470
MLS# 100548556Listed by: COLDWELL BANKER SEA COAST ADVANTAGE - New
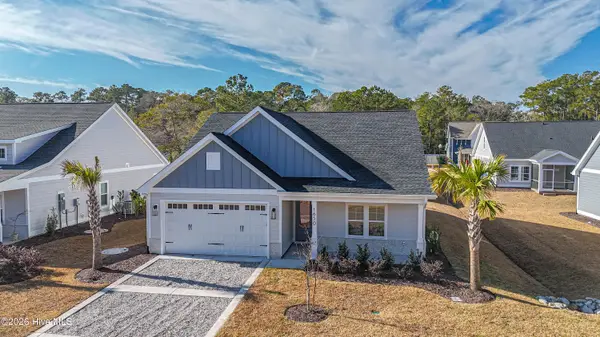 $485,000Active4 beds 3 baths2,344 sq. ft.
$485,000Active4 beds 3 baths2,344 sq. ft.1650 Back Bay Drive Sw, Shallotte, NC 28470
MLS# 100548241Listed by: THE SALTWATER AGENCY - New
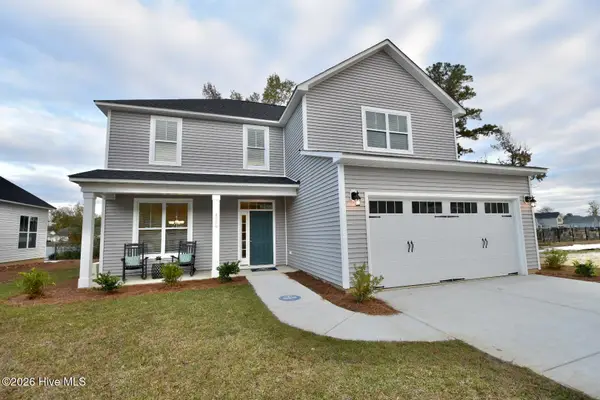 $414,500Active3 beds 3 baths2,081 sq. ft.
$414,500Active3 beds 3 baths2,081 sq. ft.511 Country Club Villa Drive, Shallotte, NC 28470
MLS# 100548054Listed by: COLDWELL BANKER SEA COAST ADVANTAGE - New
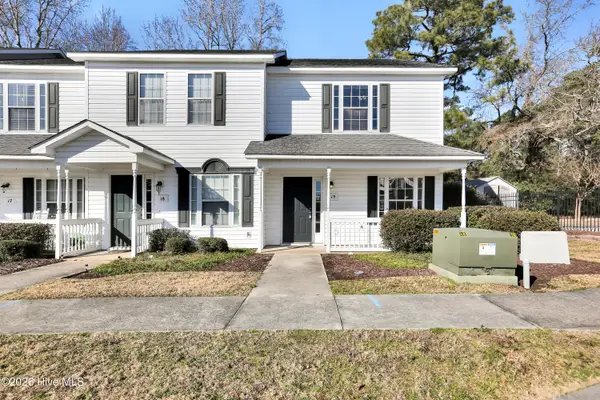 $199,500Active2 beds 3 baths1,136 sq. ft.
$199,500Active2 beds 3 baths1,136 sq. ft.4910 Bridgers Road #Unit 19, Shallotte, NC 28470
MLS# 100548105Listed by: SOUTHPORT REALTY, INC. - New
 $195,000Active2.77 Acres
$195,000Active2.77 Acres1010 Bowen Drive Sw, Shallotte, NC 28470
MLS# 100547970Listed by: SLOANE COMMERCIAL - New
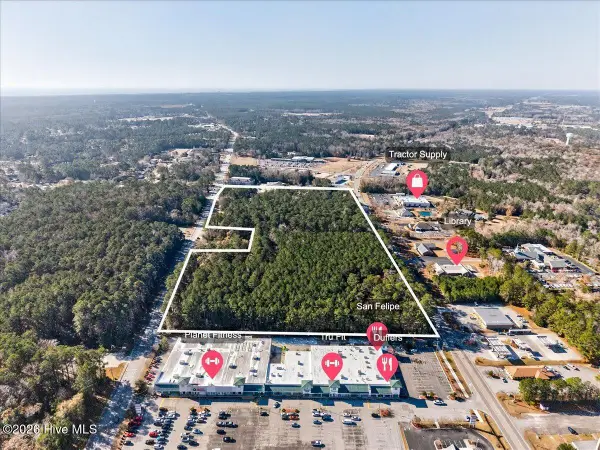 $3,325,000Active18.53 Acres
$3,325,000Active18.53 Acres5071 Main Street, Shallotte, NC 28470
MLS# 100547128Listed by: CENTURY 21 COLLECTIVE - New
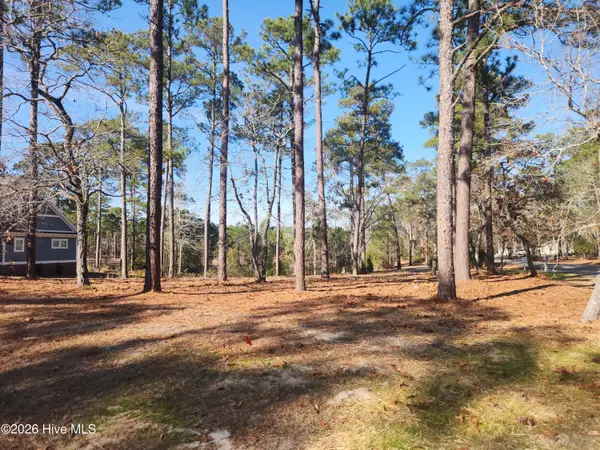 $24,000Active0.32 Acres
$24,000Active0.32 Acres904 Snow Goose Drive, Shallotte, NC 28470
MLS# 100547774Listed by: COLDWELL BANKER SEA COAST ADVANTAGE - New
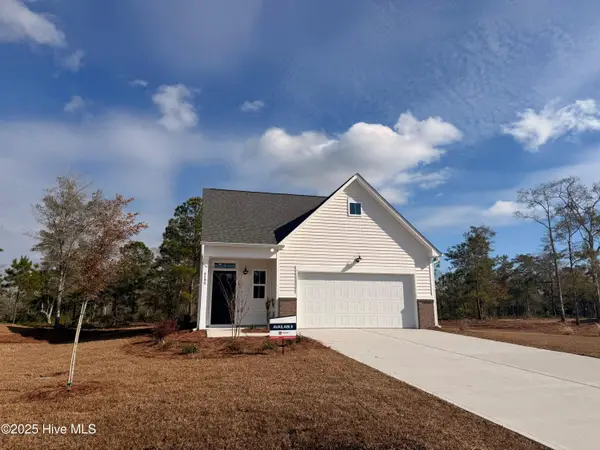 $359,900Active4 beds 3 baths1,701 sq. ft.
$359,900Active4 beds 3 baths1,701 sq. ft.4582 Terrace Road Sw #Homesite 127, Shallotte, NC 28470
MLS# 100547683Listed by: COLDWELL BANKER SEA COAST ADVANTAGE
