66 Country Club Drive, Shallotte, NC 28470
Local realty services provided by:Better Homes and Gardens Real Estate Lifestyle Property Partners
66 Country Club Drive,Shallotte, NC 28470
$339,000
- 3 Beds
- 2 Baths
- 1,604 sq. ft.
- Single family
- Active
Listed by: hamilton realty group, jack l hamilton
Office: exp realty
MLS#:100523707
Source:NC_CCAR
Price summary
- Price:$339,000
- Price per sq. ft.:$211.35
About this home
Welcome home to this beautifully maintained 3-bedroom, 2-bath ranch, ideally situated in the sought-after Brierwood Estates community. This thoughtfully designed split floor plan offers both comfort and privacy, making it perfect for families or those who love to entertain. As you enter, you're greeted by a spacious formal dining room that seamlessly flows into a well-appointed kitchen featuring new stainless steel appliances, a stylish touchless faucet, solid stone countertops, and an elegant tile backsplash. The open-concept layout continues into the bright and airy family room, complete with soaring ceilings and a cozy fireplace that serves as the heart of the home. The private owner's suite is generously sized, offering a peaceful retreat from the rest of the house. On the opposite side, you'll find two additional bedrooms and an updated guest bathroom — ideal for family, guests, or a home office setup. Step outside from the living room onto a large deck — perfect for outdoor dining, entertaining, or simply enjoying your morning coffee. The fully fenced backyard provides plenty of space for kids and pets to play safely, and includes a handy storage shed for tools and outdoor gear. Additional features include solar panels for energy savings, updated luxury vinyl plank flooring, modern light fixtures and hardware, fresh interior paint, roof and water heater both replaced approximately 4-5 years ago, and much more. Located just minutes from the shopping and dining options of Shallotte and only a short drive to the pristine beaches of Holden and Ocean Isle, this home offers the perfect blend of convenience, comfort, and coastal living.
Contact an agent
Home facts
- Year built:1991
- Listing ID #:100523707
- Added:143 day(s) ago
- Updated:December 29, 2025 at 11:14 AM
Rooms and interior
- Bedrooms:3
- Total bathrooms:2
- Full bathrooms:2
- Living area:1,604 sq. ft.
Heating and cooling
- Cooling:Central Air
- Heating:Electric, Heat Pump, Heating, Solar
Structure and exterior
- Roof:Shingle
- Year built:1991
- Building area:1,604 sq. ft.
- Lot area:0.47 Acres
Schools
- High school:West Brunswick
- Middle school:Shallotte Middle
- Elementary school:Union
Utilities
- Water:Water Connected
- Sewer:Sewer Connected
Finances and disclosures
- Price:$339,000
- Price per sq. ft.:$211.35
New listings near 66 Country Club Drive
- New
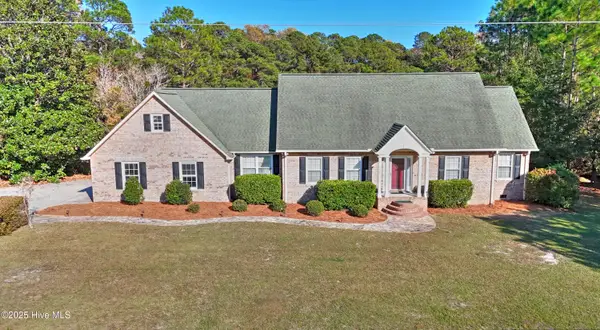 $525,000Active4 beds 4 baths2,935 sq. ft.
$525,000Active4 beds 4 baths2,935 sq. ft.10 Queens Grant Circle Sw, Shallotte, NC 28470
MLS# 100546216Listed by: COLDWELL BANKER SEA COAST ADVANTAGE - New
 $700,000Active7.75 Acres
$700,000Active7.75 Acres0 Hale Swamp Road Road Sw, Shallotte, NC 28470
MLS# 100546109Listed by: STARHEEL PROPERTIES, INC. - New
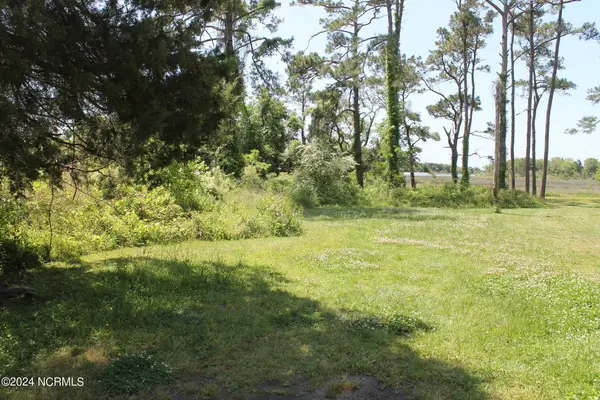 $139,000Active0.59 Acres
$139,000Active0.59 Acres4143 Harrison Road Sw, Shallotte, NC 28470
MLS# 100545976Listed by: J. RAY REALTY, LLC 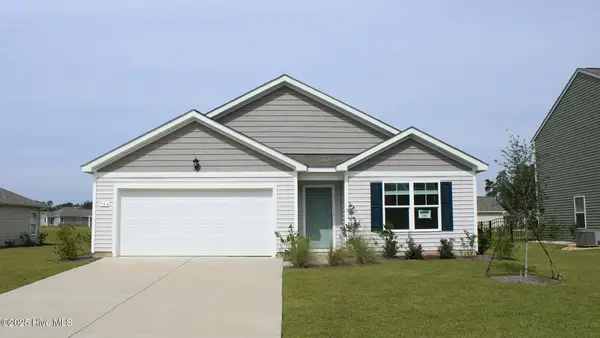 $299,990Pending4 beds 2 baths1,774 sq. ft.
$299,990Pending4 beds 2 baths1,774 sq. ft.4300 Frogie Lane Nw #Lot 330- Cali B, Shallotte, NC 28470
MLS# 100545946Listed by: D R HORTON, INC.- New
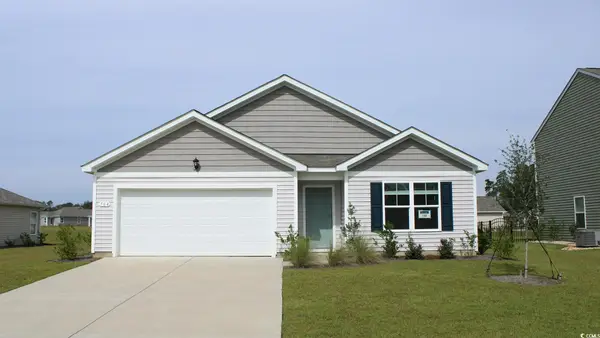 $299,990Active4 beds 2 baths2,296 sq. ft.
$299,990Active4 beds 2 baths2,296 sq. ft.4300 Frogie Ln., Shallotte, NC 28470
MLS# 2529689Listed by: DR HORTON 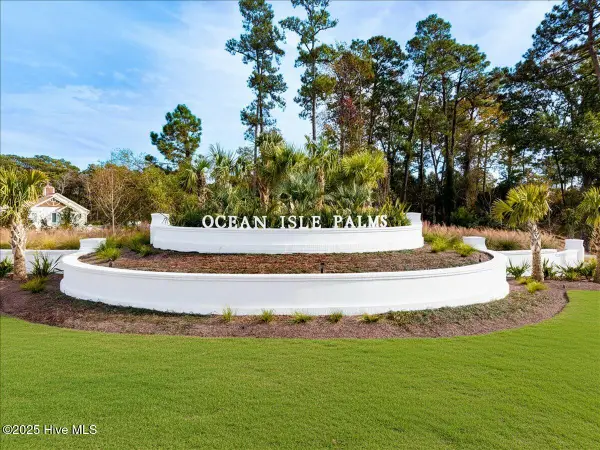 $99,500Active0.2 Acres
$99,500Active0.2 Acres1528 St Vincent Drive Sw, Shallotte, NC 28470
MLS# 100545807Listed by: KELLER WILLIAMS INNOVATE-OIB MAINLAND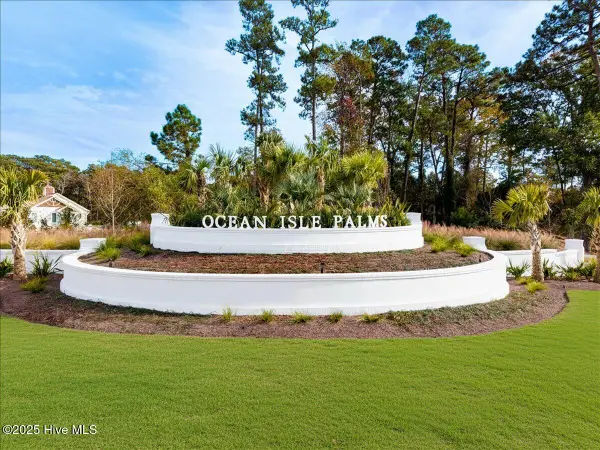 $93,500Active0.2 Acres
$93,500Active0.2 Acres6073 Martinique Street Sw, Shallotte, NC 28470
MLS# 100545810Listed by: KELLER WILLIAMS INNOVATE-OIB MAINLAND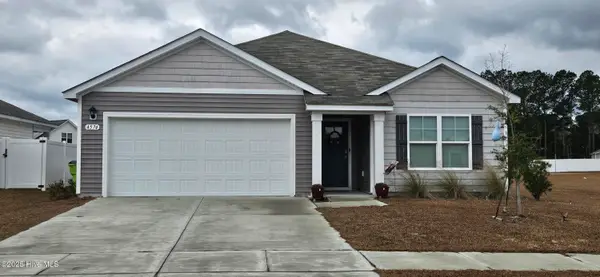 $289,900Active3 beds 2 baths1,616 sq. ft.
$289,900Active3 beds 2 baths1,616 sq. ft.4574 E Coast Lane, Shallotte, NC 28470
MLS# 100545464Listed by: REALTY ONE GROUP DOCKSIDE NORTH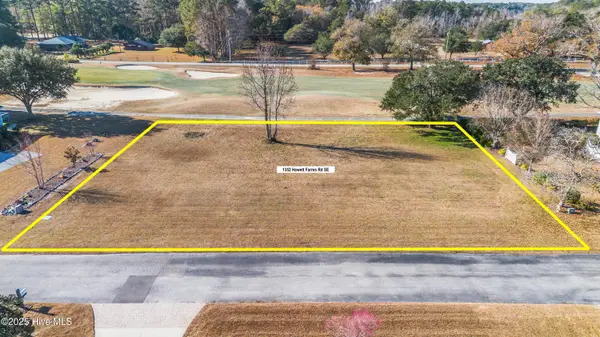 $93,418Active0.36 Acres
$93,418Active0.36 Acres1352 Hewett Farms Road Sw, Shallotte, NC 28470
MLS# 100545313Listed by: COLDWELL BANKER SEA COAST ADVANTAGE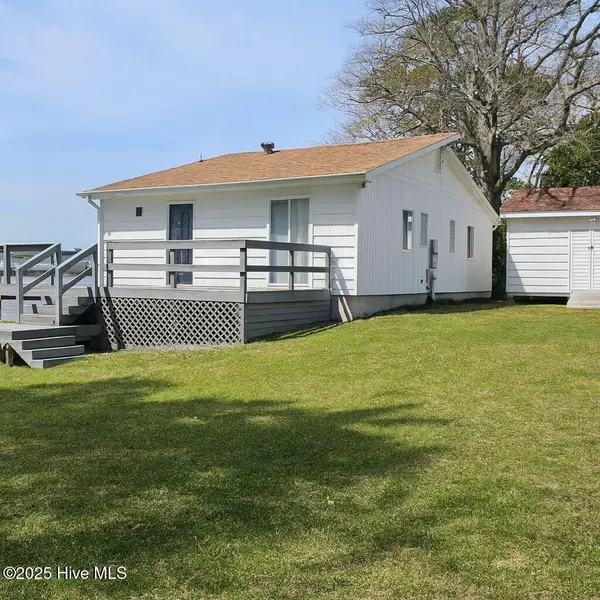 $485,000Active2 beds 2 baths1,534 sq. ft.
$485,000Active2 beds 2 baths1,534 sq. ft.1229 Fletcher Hewett Road Sw, Shallotte, NC 28470
MLS# 100544692Listed by: KELLER WILLIAMS INNOVATE-OIB MAINLAND
