96 Conley Drive, Shannon, NC 28386
Local realty services provided by:Better Homes and Gardens Real Estate Lifestyle Property Partners
96 Conley Drive,Shannon, NC 28386
$175,000
- 3 Beds
- 2 Baths
- 1,482 sq. ft.
- Single family
- Active
Listed by: robert m mcclure
Office: mcclure group realty llc.
MLS#:100525209
Source:NC_CCAR
Price summary
- Price:$175,000
- Price per sq. ft.:$118.08
About this home
This charming 3-bedroom, 2-bathroom ranch-style home sits on a spacious 1.04-acre lot with partially cleared land, offering privacy and ample outdoor space. Built in 2000, this ranch-style home features a spacious kitchen with ample counter space and a center island. The primary suite includes a full bathroom and walk-in closets. Additional features include hardwood, tile, and vinyl flooring, central air, a heat pump, and ceiling fans. The property is equipped with private well water and a septic tank. The home includes a single-car attached garage and offers a peaceful, secluded setting with a large backyard, perfect for enjoying the serene country view. Located just off Wagon Wheel Road, it is easily accessible and offers a peaceful setting away from the hustle of city life while still being within driving distance of local amenities
Contact an agent
Home facts
- Year built:2000
- Listing ID #:100525209
- Added:146 day(s) ago
- Updated:January 09, 2026 at 11:10 AM
Rooms and interior
- Bedrooms:3
- Total bathrooms:2
- Full bathrooms:2
- Living area:1,482 sq. ft.
Heating and cooling
- Cooling:Central Air
- Heating:Electric, Heat Pump, Heating
Structure and exterior
- Roof:Shingle
- Year built:2000
- Building area:1,482 sq. ft.
- Lot area:1.04 Acres
Schools
- High school:Red Springs
- Middle school:Red Springs
- Elementary school:Rex-Rennert
Utilities
- Water:Water Connected
Finances and disclosures
- Price:$175,000
- Price per sq. ft.:$118.08
New listings near 96 Conley Drive
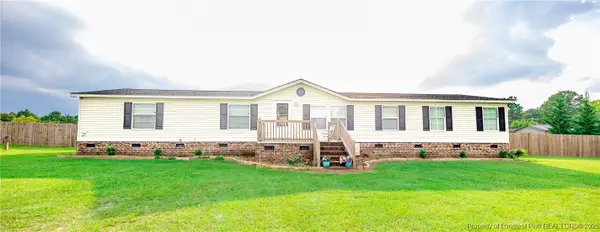 $150,000Active4 beds 2 baths1,972 sq. ft.
$150,000Active4 beds 2 baths1,972 sq. ft.4471 Shannon Road, Shannon, NC 28386
MLS# 748700Listed by: 1ST CHOICE REAL ESTATE- New
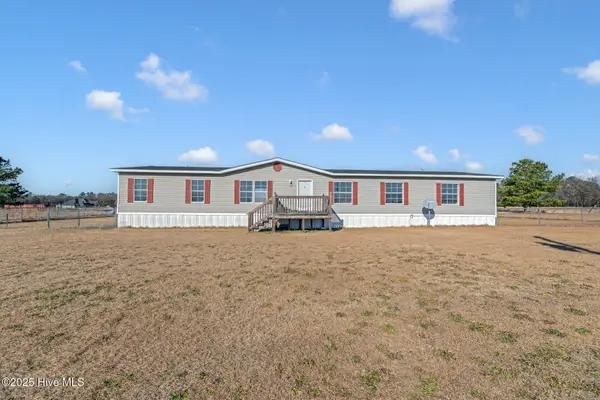 $219,900Active4 beds 2 baths2,057 sq. ft.
$219,900Active4 beds 2 baths2,057 sq. ft.130 Moccasin Trail, Shannon, NC 28386
MLS# 100547213Listed by: CHOSEN REALTY OF NC  $50,000Active3.81 Acres
$50,000Active3.81 Acres00 N Shannon Road N, Shannon, NC 28386
MLS# 721990Listed by: LUCASMOORE REALTY INC.- Open Sat, 12 to 3pm
 $345,000Active3 beds 3 baths2,436 sq. ft.
$345,000Active3 beds 3 baths2,436 sq. ft.TBD John Road, Shannon, NC 28386
MLS# LP747803Listed by: EXP REALTY LLC 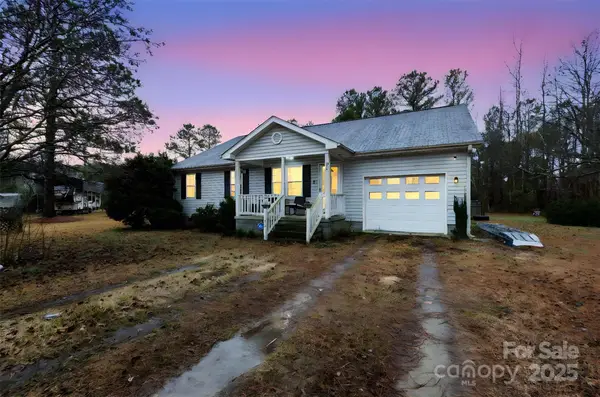 $180,000Active3 beds 2 baths1,482 sq. ft.
$180,000Active3 beds 2 baths1,482 sq. ft.96 Conley Drive, Shannon, NC 28386
MLS# 4250056Listed by: MCCLURE GROUP REALTY LLC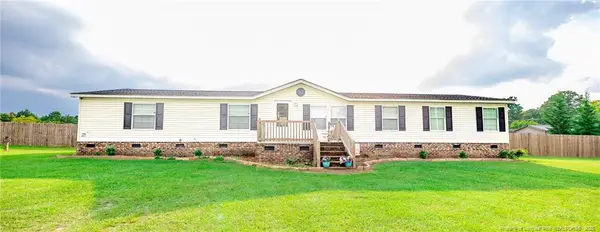 $150,000Active4 beds 2 baths1,972 sq. ft.
$150,000Active4 beds 2 baths1,972 sq. ft.4471 Shannon Road, Shannon, NC 28386
MLS# LP748700Listed by: 1ST CHOICE REAL ESTATE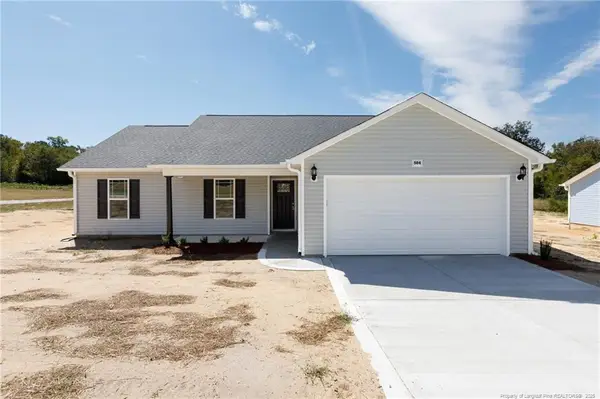 $239,990Pending3 beds 2 baths1,267 sq. ft.
$239,990Pending3 beds 2 baths1,267 sq. ft.504 John Road, Shannon, NC 28386
MLS# LP749127Listed by: FATHOM REALTY NC, LLC FAY.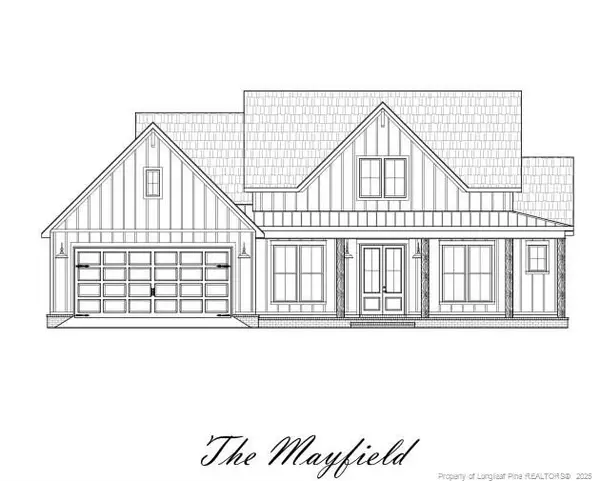 $309,000Pending3 beds 3 baths1,673 sq. ft.
$309,000Pending3 beds 3 baths1,673 sq. ft.558 John Road, Shannon, NC 28386
MLS# LP747887Listed by: EXP REALTY LLC- Open Sat, 11am to 2pm
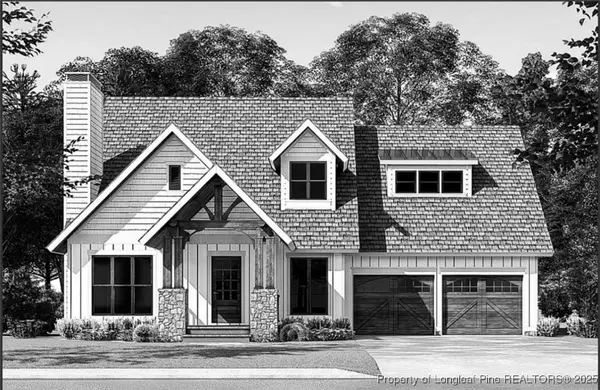 $345,000Active3 beds 3 baths2,436 sq. ft.
$345,000Active3 beds 3 baths2,436 sq. ft.548 John Road, Shannon, NC 28386
MLS# 747803Listed by: EXP REALTY LLC
