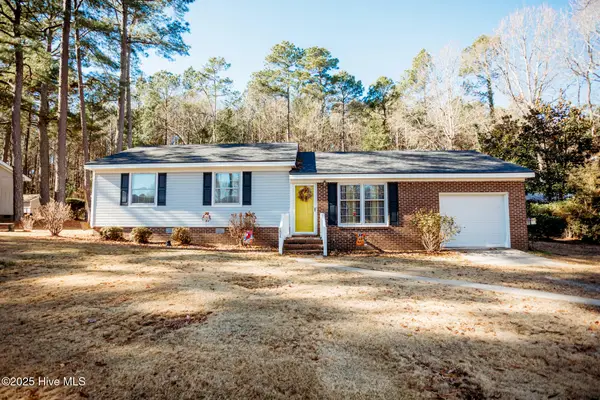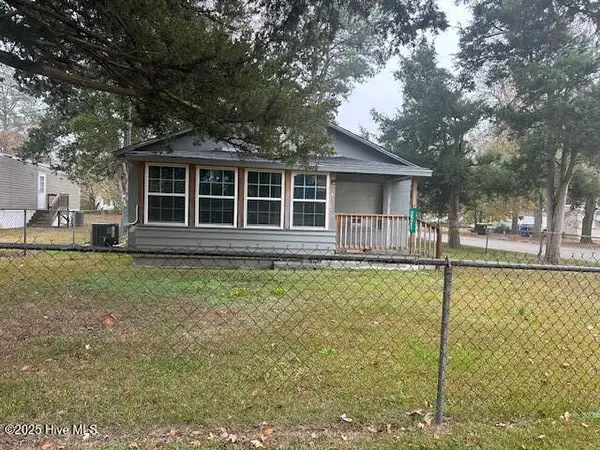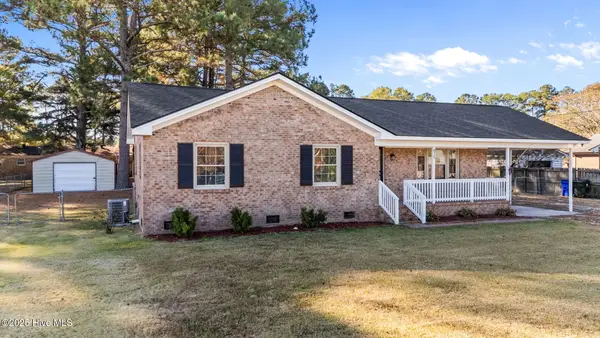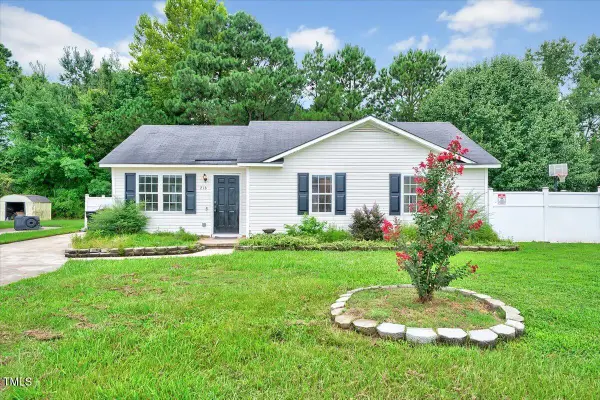- BHGRE®
- North Carolina
- Sharpsburg
- 4040 S Hathaway Boulevard
4040 S Hathaway Boulevard, Sharpsburg, NC 27878
Local realty services provided by:Better Homes and Gardens Real Estate Lifestyle Property Partners
4040 S Hathaway Boulevard,Sharpsburg, NC 27878
$199,900
- 4 Beds
- 2 Baths
- 2,240 sq. ft.
- Single family
- Pending
Listed by: thomas whitley
Office: united real estate ec (wilson)
MLS#:100531240
Source:NC_CCAR
Price summary
- Price:$199,900
- Price per sq. ft.:$89.24
About this home
Discover timeless charm and modern functionality in this beautifully maintained 1926 Cape Cod-style bungalow, ideally located in the heart of Sharpsburg, NC. With 2,240 square feet of living space, this classic home offers the perfect blend of historic character and thoughtful updates.
Featuring original hardwood flooring throughout, the home includes 3 spacious bedrooms and 2 full bathrooms, along with a dedicated downstairs office and a large upstairs bonus room—easily adaptable as additional bedrooms, making it a potential 5-bedroom layout.
Enjoy multiple living areas with a formal living room, cozy den, and a formal dining room perfect for entertaining. The updated kitchen is a standout, complete with granite countertops, a stylish tile backsplash, and ample cabinet space.
This home also features a 2-car attached garage with generous storage space, classic architectural details, and abundant natural light. The versatile floor plan is ideal for families, remote work, or multi-generational living. Located just minutes from local shops, schools, and major highways, this home offers both comfort and convenience in a charming community setting.
Whether you're looking for space to grow or simply love historic charm with modern updates, this Sharpsburg gem is a must-see!
Seller is making repairs on property, will provide invoices for HVAC, Termite Treatment, Plumbing, and general repairs that were discovered during due diligence with previous buyer.
Contact an agent
Home facts
- Year built:1927
- Listing ID #:100531240
- Added:146 day(s) ago
- Updated:February 10, 2026 at 08:53 AM
Rooms and interior
- Bedrooms:4
- Total bathrooms:2
- Full bathrooms:2
- Living area:2,240 sq. ft.
Heating and cooling
- Cooling:Central Air
- Heating:Electric, Heat Pump, Heating, Natural Gas
Structure and exterior
- Roof:Shingle
- Year built:1927
- Building area:2,240 sq. ft.
- Lot area:0.31 Acres
Schools
- High school:Nash Central
- Middle school:Nash Central
- Elementary school:Coopers
Finances and disclosures
- Price:$199,900
- Price per sq. ft.:$89.24
New listings near 4040 S Hathaway Boulevard
 $185,000Active3 beds 2 baths1,144 sq. ft.
$185,000Active3 beds 2 baths1,144 sq. ft.204 Oak Forest Drive Nw, Sharpsburg, NC 27878
MLS# 100547051Listed by: KW WILSON (KELLER WILLIAMS REALTY) $220,000Active4 beds 2 baths1,978 sq. ft.
$220,000Active4 beds 2 baths1,978 sq. ft.804 Mill Branch Road, Rocky Mount, NC 27803
MLS# 100546621Listed by: TEDDER BAZEMORE REALTY GROUP $94,900Active2 beds 1 baths998 sq. ft.
$94,900Active2 beds 1 baths998 sq. ft.521 S Railroad Street, Rocky Mount, NC 27803
MLS# 100543931Listed by: INTEGRITY REALTY GROUP, LLC $224,900Active3 beds 2 baths1,159 sq. ft.
$224,900Active3 beds 2 baths1,159 sq. ft.625 Speight Drive, Rocky Mount, NC 27803
MLS# 100538263Listed by: KEYSTONE REALTY, LLC $175,000Active3 beds 2 baths1,061 sq. ft.
$175,000Active3 beds 2 baths1,061 sq. ft.216 Katie Drive, Rocky Mount, NC 27803
MLS# 10116060Listed by: EXP REALTY LLC

