101 Bailey Farm Road, Shawboro, NC 27973
Local realty services provided by:Better Homes and Gardens Real Estate Lifestyle Property Partners
101 Bailey Farm Road,Shawboro, NC 27973
$595,000
- 4 Beds
- 3 Baths
- 2,736 sq. ft.
- Single family
- Pending
Listed by: gretchen keeter
Office: royal realty group llc.
MLS#:100528176
Source:NC_CCAR
Price summary
- Price:$595,000
- Price per sq. ft.:$217.47
About this home
This stunning Home offers a perfect blend of comfort and style, featuring four spacious bedrooms and three well-appointed bathrooms, along with a versatile office and a flex/game room.
As you approach, you'll be greeted by an inviting front porch that sets the stage for the warmth inside. The entry leads into a bright foyer that seamlessly flows into the Living room. The open Kitchen showcases a grand island, decorative tile backsplash, and a HUGE pantry - perfect for culinary enthusiasts. The home boasts tile floors throughout the main areas, with cozy carpet in the bedrooms and on the stairs for added comfort.
Enjoy the elegance of quartz countertops throughout, complemented by decorative wood details, including charming shiplap accents. One bedroom is conveniently located on the main floor, while the primary en-suite is situated on the second floor, featuring a luxurious tile shower, dual sink vanity, and a large custom closet.
Outside offers a covered back porch, patio and fire pit area ideal for relaxation or entertaining and a fenced backyard. Additional features include a mudroom for organization, a laundry room conveniently located on the second floor, and 9-foot ceilings that enhance the spacious feel of the home and solid wood doors. The property also includes a detached two-car shop, providing ample space for hobbies or additional storage. This home is a true gem, offering both functionality and style for modern living.
Contact an agent
Home facts
- Year built:2023
- Listing ID #:100528176
- Added:105 day(s) ago
- Updated:December 14, 2025 at 08:49 AM
Rooms and interior
- Bedrooms:4
- Total bathrooms:3
- Full bathrooms:3
- Living area:2,736 sq. ft.
Heating and cooling
- Cooling:Central Air
- Heating:Electric, Heat Pump, Heating
Structure and exterior
- Roof:Architectural Shingle
- Year built:2023
- Building area:2,736 sq. ft.
- Lot area:0.96 Acres
Schools
- High school:Camden High School
- Middle school:Camden Middle
- Elementary school:Grandy Primary/Camden Intermediate
Utilities
- Water:County Water, Water Connected
Finances and disclosures
- Price:$595,000
- Price per sq. ft.:$217.47
New listings near 101 Bailey Farm Road
- New
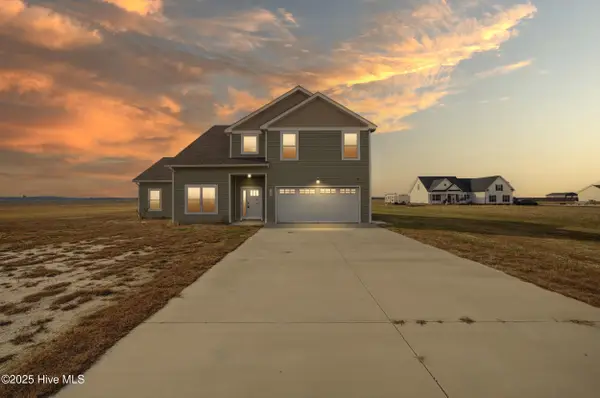 $579,000Active5 beds 4 baths2,900 sq. ft.
$579,000Active5 beds 4 baths2,900 sq. ft.438 N Indiantown Road, Shawboro, NC 27973
MLS# 100544992Listed by: BERKSHIRE HATHAWAY HOMESERVICES RW TOWNE REALTY/MOYOCK - New
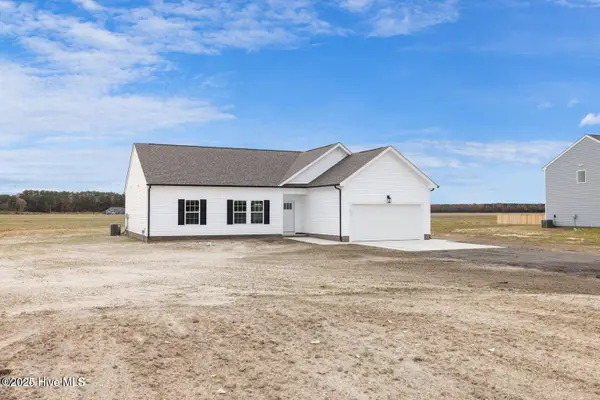 $403,021Active4 beds 2 baths1,805 sq. ft.
$403,021Active4 beds 2 baths1,805 sq. ft.108 Yadkin Drive, Shawboro, NC 27973
MLS# 100544789Listed by: BERKSHIRE HATHAWAY HOMESERVICES RW TOWNE REALTY/MOYOCK - New
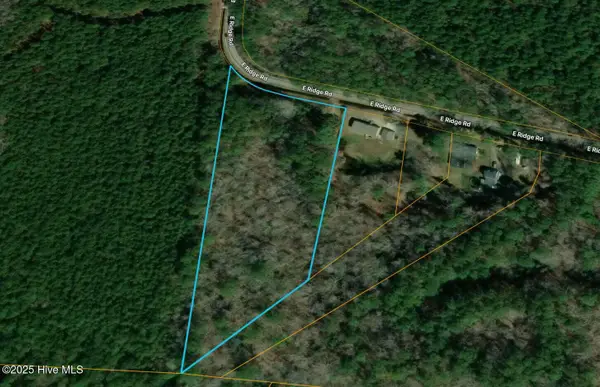 $79,900Active3.31 Acres
$79,900Active3.31 Acres216 E Ridge Road, Moyock, NC 27958
MLS# 100544765Listed by: CHOSEN REALTY OF NC - New
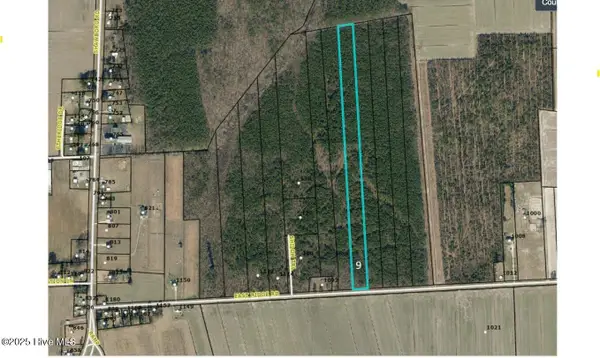 $149,900Active10.02 Acres
$149,900Active10.02 Acres#9 E Ridge Road, Shawboro, NC 27973
MLS# 100543908Listed by: HALL & NIXON REAL ESTATE, INC - New
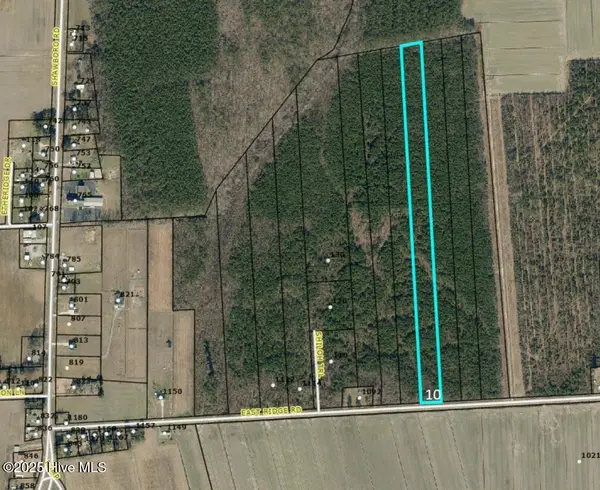 $149,900Active10.02 Acres
$149,900Active10.02 Acres#10 E Ridge Road, Moyock, NC 27973
MLS# 100543909Listed by: HALL & NIXON REAL ESTATE, INC 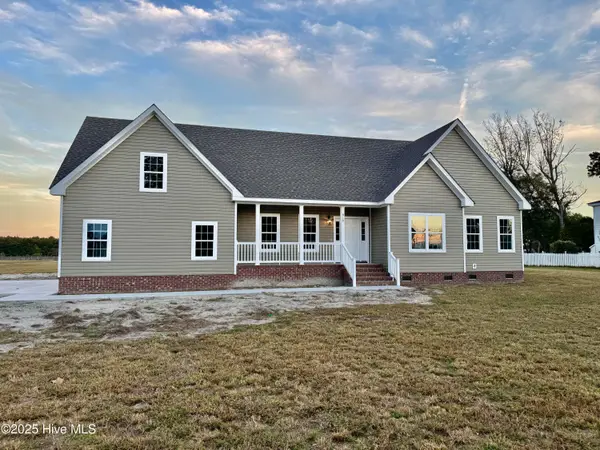 $559,000Active4 beds 3 baths2,200 sq. ft.
$559,000Active4 beds 3 baths2,200 sq. ft.819 Shawboro Road, Shawboro, NC 27973
MLS# 100537757Listed by: HOWARD HANNA WEW/MOYOCK $468,450Pending5 beds 3 baths2,558 sq. ft.
$468,450Pending5 beds 3 baths2,558 sq. ft.111 Yadkin Drive, Shawboro, NC 27973
MLS# 100533262Listed by: BERKSHIRE HATHAWAY HOMESERVICES RW TOWNE REALTY/MOYOCK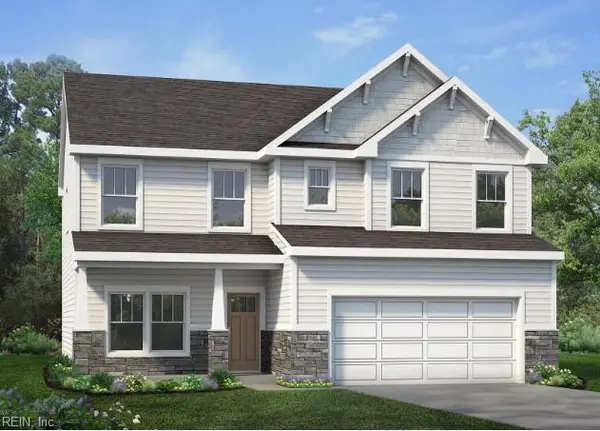 $443,304Pending4 beds 3 baths2,108 sq. ft.
$443,304Pending4 beds 3 baths2,108 sq. ft.103 Yadkin Drive, Shawboro, NC 27973
MLS# 10595101Listed by: BHHS RW Towne Realty $213,000Pending39.3 Acres
$213,000Pending39.3 Acres0 Shortcut Road, Shawboro, NC 27973
MLS# 100508834Listed by: MOSSY OAK PROPERTIES LAND AND FARMS
