411 Pleasant Ridge Church Road, Shelby, NC 28152
Local realty services provided by:Better Homes and Gardens Real Estate Foothills
Listed by:tracy whisnant
Office:re/max select
MLS#:4299737
Source:CH
Price summary
- Price:$325,000
- Price per sq. ft.:$141.8
About this home
Step back in time with this 3 bedroom, 2 bath, beautifully preserved historic home, built in the late 1800s and lovingly maintained through five generations. This rare gem blends classic craftsmanship with modern comforts, offering a unique opportunity to own a piece of living history. Enjoy the charm of original heart pine floors, multiple fireplaces, tall six-foot wavy-glass windows, elegant wainscoting, and handcrafted wooden mantles. The spacious primary suite features a walk-in tile shower, adding a touch of luxury while preserving the home's character. The expansive eat-in kitchen is a true showstopper, featuring custom Walker Woodworking cabinetry, granite countertops, stainless steel appliances, and a gas cooktop—perfect for both everyday living and entertaining. Relax on any of the three covered porches—front, side, or back—and take in the beauty of the landscaped yard filled with vibrant flowers, mature fig and blueberry bushes, and a stately magnolia tree. The original smokehouse adds charm and functionality, while the double carport and outbuilding provide ample storage. Modern updates have been thoughtfully integrated over the years, maintaining the home's integrity while ensuring comfort and convenience.
Don’t miss this rare chance to own a well-cared-for historic residence filled with warmth, character, and the promise of new memories.
Contact an agent
Home facts
- Year built:1885
- Listing ID #:4299737
- Updated:September 08, 2025 at 09:06 PM
Rooms and interior
- Bedrooms:3
- Total bathrooms:2
- Full bathrooms:2
- Living area:2,292 sq. ft.
Heating and cooling
- Heating:Natural Gas
Structure and exterior
- Year built:1885
- Building area:2,292 sq. ft.
- Lot area:0.76 Acres
Schools
- High school:Crest
- Elementary school:Springmore
Utilities
- Water:County Water
- Sewer:Septic (At Site)
Finances and disclosures
- Price:$325,000
- Price per sq. ft.:$141.8
New listings near 411 Pleasant Ridge Church Road
- New
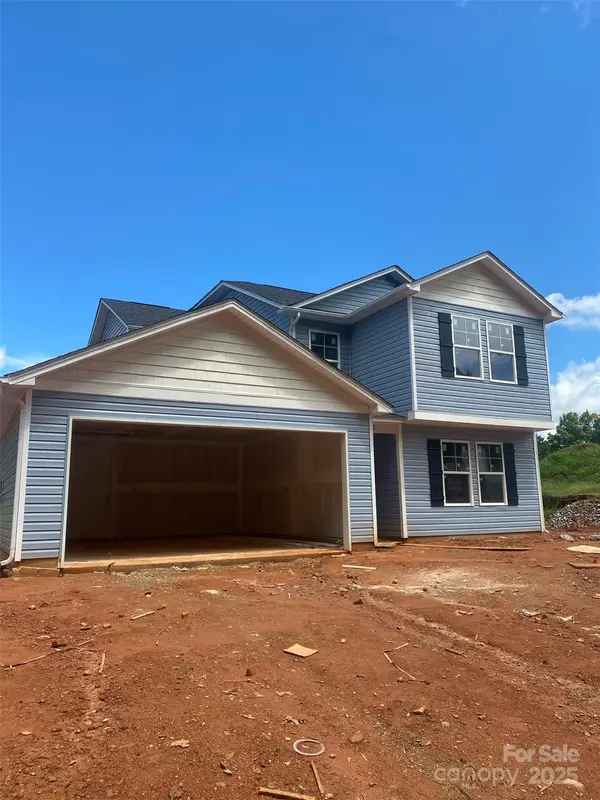 $304,997Active4 beds 3 baths2,204 sq. ft.
$304,997Active4 beds 3 baths2,204 sq. ft.910 W Sumter Street, Shelby, NC 28150
MLS# 4300418Listed by: THOMAS PROPERTY GROUP, INC. - New
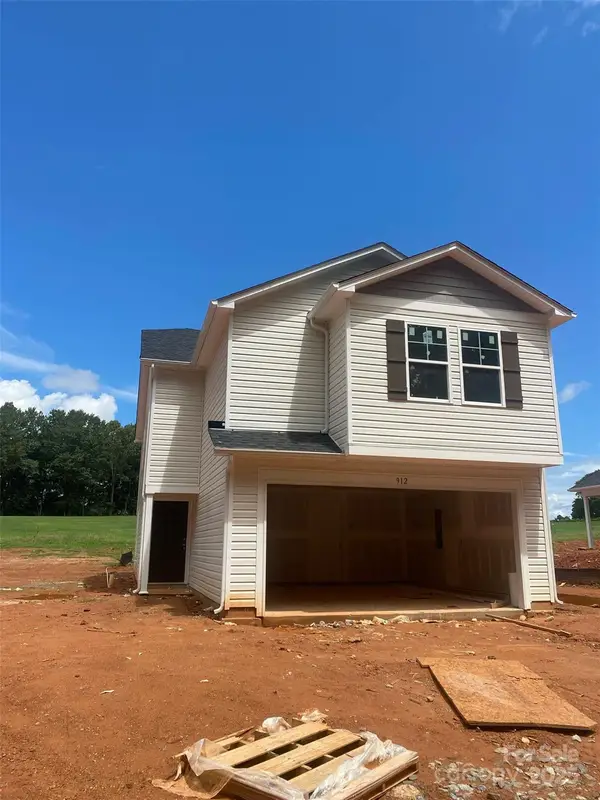 $299,997Active5 beds 3 baths2,000 sq. ft.
$299,997Active5 beds 3 baths2,000 sq. ft.912 W Sumter Street, Shelby, NC 28150
MLS# 4300433Listed by: THOMAS PROPERTY GROUP, INC. - New
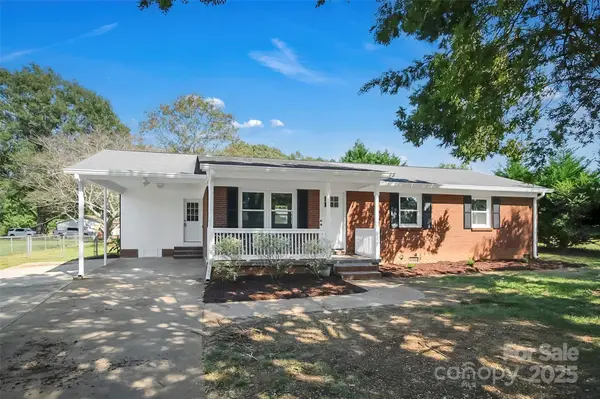 $259,900Active3 beds 2 baths1,342 sq. ft.
$259,900Active3 beds 2 baths1,342 sq. ft.1803 Sulphur Springs Road, Shelby, NC 28152
MLS# 4299954Listed by: COLDWELL BANKER MOUNTAIN VIEW - New
 $299,000Active3 beds 1 baths1,698 sq. ft.
$299,000Active3 beds 1 baths1,698 sq. ft.2646 New Prospect Church Road, Shelby, NC 28150
MLS# 4299831Listed by: VICKIE SPURLING REALTY INC - New
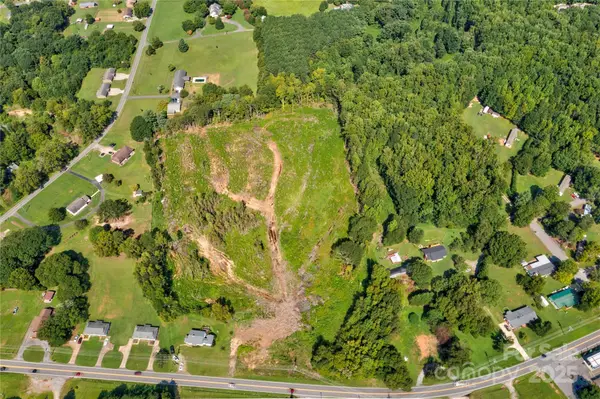 $185,000Active10.43 Acres
$185,000Active10.43 Acres0 S Post Road, Shelby, NC 28150
MLS# 4299361Listed by: RE/MAX SELECT - New
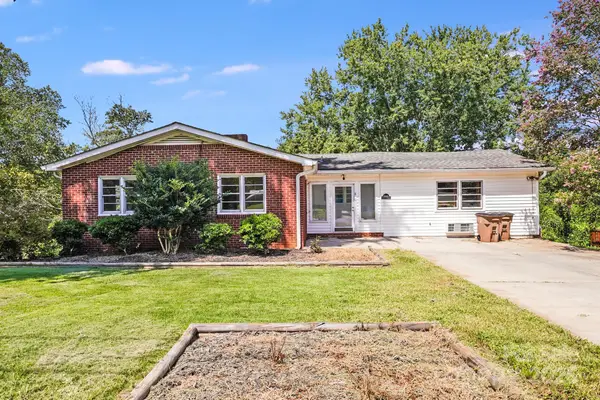 $300,000Active7 beds 7 baths4,689 sq. ft.
$300,000Active7 beds 7 baths4,689 sq. ft.830 Cabaniss Drive, Shelby, NC 28150
MLS# 4297914Listed by: SHOWCASE REALTY LLC - New
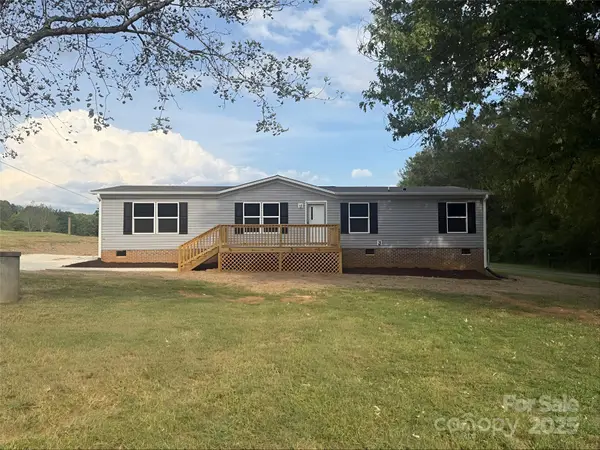 $250,000Active3 beds 2 baths1,475 sq. ft.
$250,000Active3 beds 2 baths1,475 sq. ft.2145 Ellis Road, Shelby, NC 28152
MLS# 4299643Listed by: ALLEN TATE SHELBY - New
 $185,000Active3 beds 1 baths1,052 sq. ft.
$185,000Active3 beds 1 baths1,052 sq. ft.5009 Pecan Drive, Shelby, NC 28152
MLS# 4298176Listed by: RE/MAX SELECT - New
 $307,000Active3 beds 2 baths1,965 sq. ft.
$307,000Active3 beds 2 baths1,965 sq. ft.112 Jenny Drive, Shelby, NC 28152
MLS# 4297219Listed by: WHITE STAG REALTY NC LLC - New
 $495,000Active5 beds 4 baths3,529 sq. ft.
$495,000Active5 beds 4 baths3,529 sq. ft.615 W Warren Street, Shelby, NC 28150
MLS# 4298346Listed by: RE/MAX SELECT
