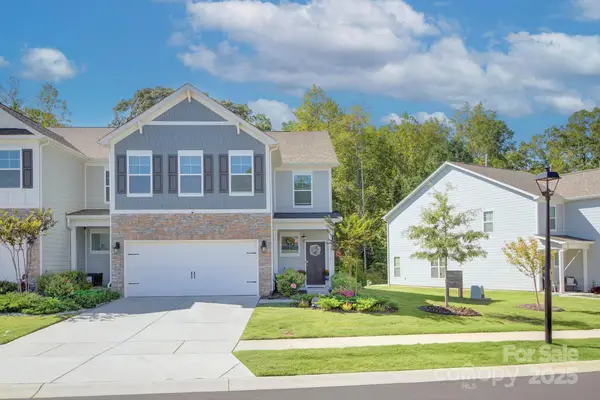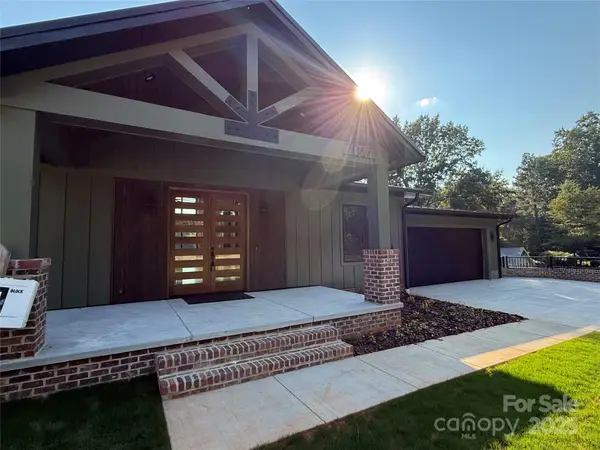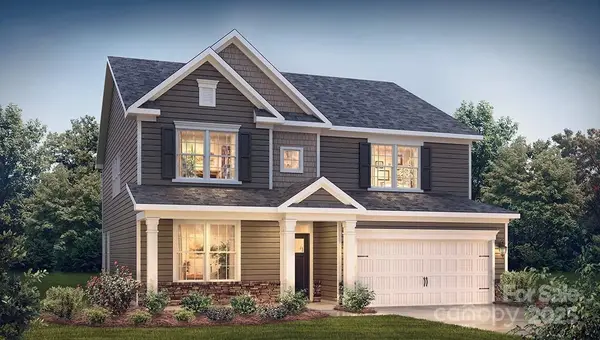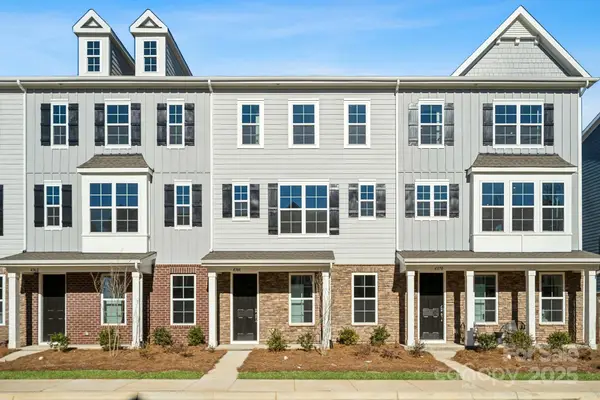3843 Mount Beulah Road, Sherrills Ford, NC 28673
Local realty services provided by:Better Homes and Gardens Real Estate Paracle
Listed by:tim brown
Office:hines & associates realty llc.
MLS#:4282788
Source:CH
Price summary
- Price:$560,000
- Price per sq. ft.:$194.11
About this home
Tucked away on 2.4 picturesque acres, this charming two-story home offers the perfect blend of rustic charm, modern updates, and peaceful privacy. From the moment you arrive, you’ll be swept away by the storybook wrap-around front porch—perfect for sipping morning coffee, relaxing in a rocking chair, or enjoying golden-hour sunsets as the breeze moves through the trees. Step inside to a bright and airy foyer that leads to a spacious great room filled with natural light, warm wood flooring, and a cozy wood-burning fireplace that creates the perfect ambiance for quiet nights at home or entertaining guests. The open layout flows seamlessly into the heart of the home—the kitchen—featuring durable LVT flooring, gleaming granite countertops, a built-in planning station, a breakfast bar for casual meals, and generous cabinet and counter space to satisfy any home chef. A sunny breakfast area overlooks the backyard, and the formal dining room is ideal for hosting gatherings and holiday meals. A dedicated office on the main level provides the perfect setup for working from home, homeschooling, or hosting overnight guests—it’s spacious, versatile, and positioned near a full bathroom for convenience, making it an ideal guest suite option. The well-appointed laundry room includes a pantry for additional storage, helping keep everyday life organized. And just off the main living area is an oversized two-car garage offering room for vehicles, tools, hobbies, and extra storage. Upstairs, the luxurious primary suite is a true sanctuary with a vaulted ceiling and space to unwind at the end of the day. The recently remodeled ensuite bath feels like a spa getaway, featuring a tiled walk-in shower, private water closet, dual sinks with granite countertops, and stylish SmartCore flooring. The custom walk-in closet is a showstopper—designed for both elegance and efficiency. Three additional restful bedrooms provide plenty of room for family, guests, or flexible use, and they share a full bath with a thoughtful layout. A large bonus room with its own closet offers even more possibilities—perfect as a media room, game room, workout space, or even a fifth bedroom. Outside, the 2.4-acre lot offers the kind of outdoor space that’s getting harder to find—expansive, private, and beautiful, with a mix of open areas for play or gardening and mature trees that provide shade and serenity. Whether you're dreaming of a garden, a backyard firepit under the stars, or simply room to breathe and roam, this property delivers. If you've been searching for a place that feels like home the moment you arrive—where charm, comfort, and functionality meet in a peaceful country setting—this is it. Your next chapter begins here.
Contact an agent
Home facts
- Year built:2006
- Listing ID #:4282788
- Updated:September 28, 2025 at 01:16 PM
Rooms and interior
- Bedrooms:4
- Total bathrooms:3
- Full bathrooms:3
- Living area:2,885 sq. ft.
Heating and cooling
- Cooling:Heat Pump
- Heating:Heat Pump
Structure and exterior
- Roof:Shingle
- Year built:2006
- Building area:2,885 sq. ft.
- Lot area:2.46 Acres
Schools
- High school:Bandys
- Elementary school:Balls Creek
Utilities
- Water:Well
- Sewer:Septic (At Site)
Finances and disclosures
- Price:$560,000
- Price per sq. ft.:$194.11
New listings near 3843 Mount Beulah Road
- New
 $2,799,000Active5 beds 5 baths6,298 sq. ft.
$2,799,000Active5 beds 5 baths6,298 sq. ft.9178 Fair Oak Drive, Sherrills Ford, NC 28673
MLS# 4304832Listed by: RE/MAX EXECUTIVE - New
 $365,900Active4 beds 3 baths2,741 sq. ft.
$365,900Active4 beds 3 baths2,741 sq. ft.4121 Steel Way, Sherrills Ford, NC 28673
MLS# 4305812Listed by: SAVVY + CO REAL ESTATE - Coming Soon
 $1,815,000Coming Soon3 beds 4 baths
$1,815,000Coming Soon3 beds 4 baths7067 Wateredge Drive, Sherrills Ford, NC 28673
MLS# 4305882Listed by: IVESTER JACKSON CHRISTIE'S - New
 $383,590Active4 beds 3 baths2,175 sq. ft.
$383,590Active4 beds 3 baths2,175 sq. ft.7885 Old Brook Road, Sherrills Ford, NC 28673
MLS# 4305559Listed by: DR HORTON INC - New
 $474,230Active4 beds 3 baths3,119 sq. ft.
$474,230Active4 beds 3 baths3,119 sq. ft.7677 Bainbridge Road, Sherrills Ford, NC 28673
MLS# 4305560Listed by: DR HORTON INC - New
 $453,690Active4 beds 3 baths2,558 sq. ft.
$453,690Active4 beds 3 baths2,558 sq. ft.7681 Bainbridge Road, Sherrills Ford, NC 28673
MLS# 4305563Listed by: DR HORTON INC - New
 $424,915Active3 beds 3 baths1,902 sq. ft.
$424,915Active3 beds 3 baths1,902 sq. ft.7665 Bainbridge Road, Sherrills Ford, NC 28673
MLS# 4305567Listed by: DR HORTON INC - New
 $444,250Active4 beds 3 baths2,570 sq. ft.
$444,250Active4 beds 3 baths2,570 sq. ft.7685 Bainbridge Road, Sherrills Ford, NC 28673
MLS# 4305580Listed by: DR HORTON INC - New
 $359,000Active4 beds 3 baths2,570 sq. ft.
$359,000Active4 beds 3 baths2,570 sq. ft.4162 Steel Way, Sherrills Ford, NC 28673
MLS# 4305388Listed by: DR HORTON INC - New
 $344,990Active4 beds 4 baths2,153 sq. ft.
$344,990Active4 beds 4 baths2,153 sq. ft.7149 Brookview Lane, Sherrills Ford, NC 28673
MLS# 4292878Listed by: CCNC REALTY GROUP LLC
