1008 A Driftwood Drive, Siler City, NC 27344
Local realty services provided by:Better Homes and Gardens Real Estate Paracle
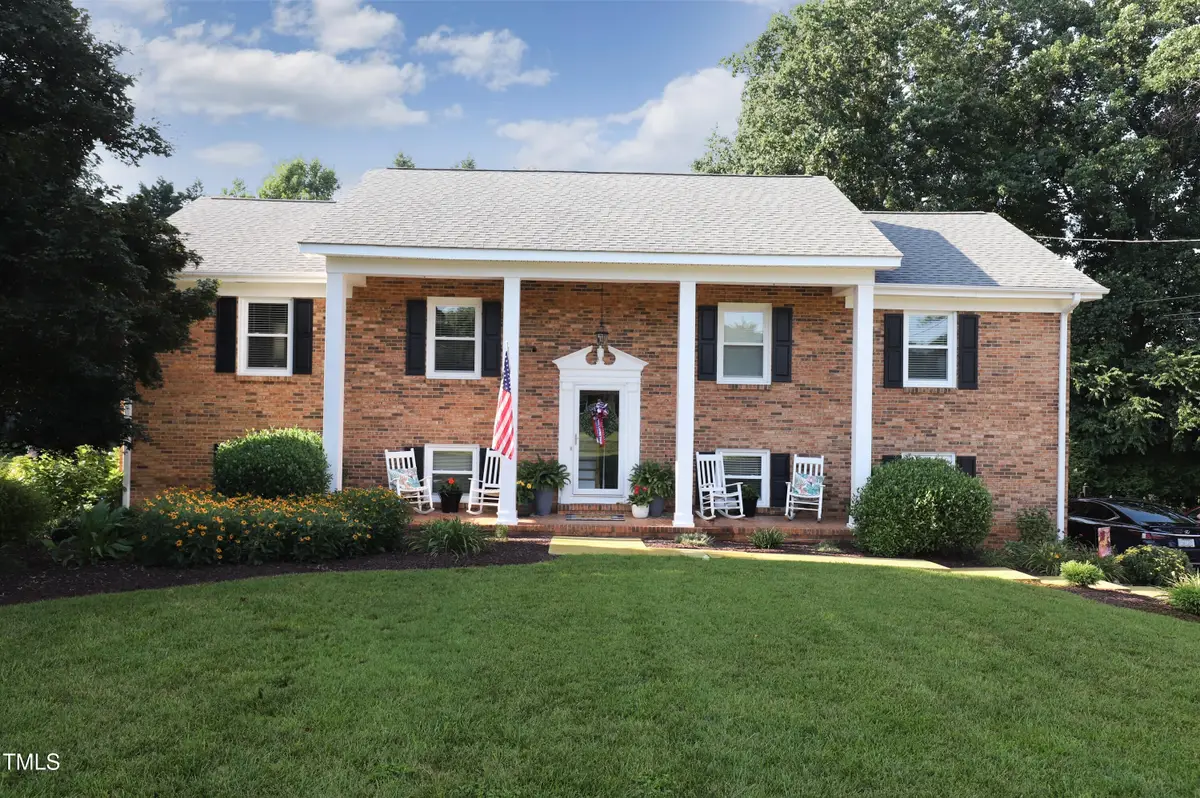
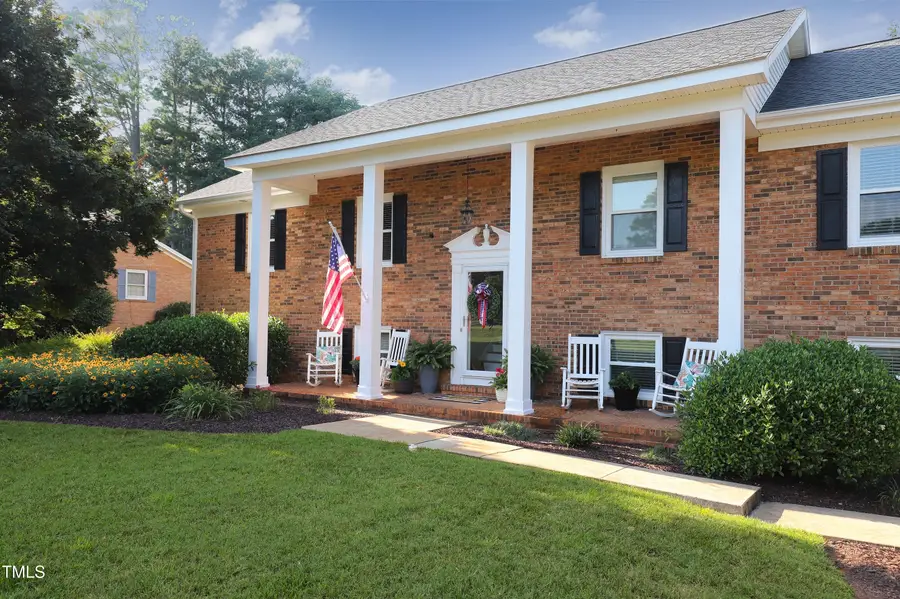
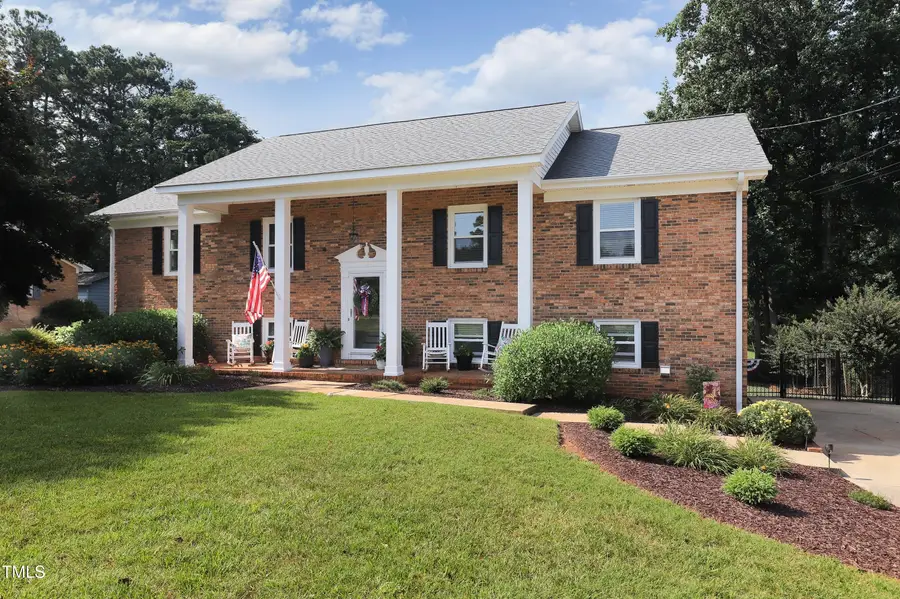
1008 A Driftwood Drive,Siler City, NC 27344
$414,500
- 3 Beds
- 2 Baths
- 2,761 sq. ft.
- Single family
- Pending
Listed by:tonya meeks jordan
Office:united properties of nc
MLS#:10110719
Source:RD
Price summary
- Price:$414,500
- Price per sq. ft.:$150.13
About this home
Welcome to 1008-A Driftwood Drive — the home that turns heads and captures hearts. This stunning, impeccable Southern Colonial split-level is the kind of property that makes you slow down and admire its timeless charm. From the stately white columns and brick façade to the beautifully manicured lawn and rocking-chair porch, it exudes classic curb appeal and warmth. Inside, the home offers 3 bedrooms, 2 full baths, custom crown mold and a spacious flex room currently used as a guest suite. Over the past 1 to 5 years, the home has undergone a series of thoughtful, high-end upgrades that elevate its style and function. Energy-efficient double-paned, tilt-in vinyl windows, new entry doors, custom Hunter Douglas blinds, newer light fixtures, and ceiling fans all contribute to a fresh and modern feel. The main level features white oak hardwood flooring throughout the living, kitchen, dining, and bedroom areas, all bathed in natural light thanks to the home's open-concept layout and fresh paint in many areas.
The kitchen is a true highlight—bright, sunny, and designed for both cooking and entertaining. It boasts custom cabinetry with pull-outs and two lazy susans, as well as solid surface countertops. Just down the hall, the large primary suite showcases a spectacular custom bathroom remodel completed in 2024. This spa-like retreat includes a luxurious tile shower with a rainfall showerhead and handheld bar, Dolomite tile flooring, and a custom soft-close vanity with ample storage. The additional 2 bedrooms and beautiful full bath is all on the main level.
Downstairs, the large finished lower level is all that and a bag of chips—offering the perfect setting for fun, relaxation, or hosting friends and family. A cozy natural gas heater sits beneath a lovingly hand-crafted mantle made from reclaimed North Carolina wood, adding warmth and character to the space. Whether it's game night, watching sports, or movie marathons, this area brings the vibes. From here, step directly out to a beautifully designed patio in the custom gated backyard, complete with a natural gas connection ready for grilling and chilling.
As an added bonus, a newly completed large flex space on the lower level includes a walk-in closet and its own mini-split heating and cooling system. Whether you need a guest room, private office, or additional living quarters, the possibilities are endless. Partially floored attic, storage room in the lower level, and the cutest outside building provide more than ample storage. Spacious garage and and plenty of parking complete the perfect home package. Thoughtfully updated, move-in ready, and full of gorgeous character, 1008-A Driftwood Drive is not just a house—it's home. Come see it in person and fall in love.
Showings require 24 hour notice.
Please see agent remarks.
Contact an agent
Home facts
- Year built:1971
- Listing Id #:10110719
- Added:25 day(s) ago
- Updated:August 16, 2025 at 07:27 AM
Rooms and interior
- Bedrooms:3
- Total bathrooms:2
- Full bathrooms:2
- Living area:2,761 sq. ft.
Heating and cooling
- Cooling:Central Air, Wall Unit(s)
- Heating:Central, Heat Pump, Natural Gas
Structure and exterior
- Roof:Shingle
- Year built:1971
- Building area:2,761 sq. ft.
- Lot area:0.4 Acres
Schools
- High school:Chatham - Jordan Matthews
- Middle school:Chatham - Chatham
- Elementary school:Chatham - Siler City
Utilities
- Water:Public
- Sewer:Public Sewer
Finances and disclosures
- Price:$414,500
- Price per sq. ft.:$150.13
- Tax amount:$3,057
New listings near 1008 A Driftwood Drive
- New
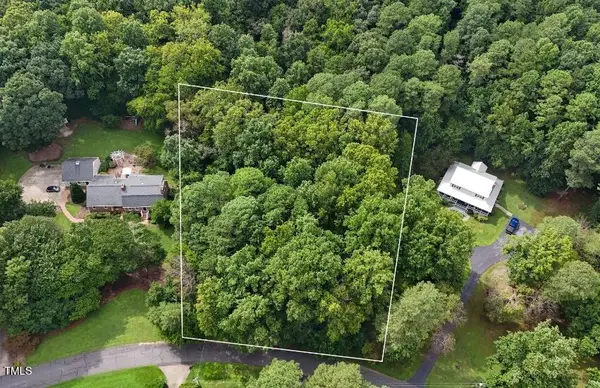 $80,000Active1.2 Acres
$80,000Active1.2 AcresLot 70-71 Pine Forest Drive, Siler City, NC 27344
MLS# 10115302Listed by: COLLECTIVE REALTY LLC - New
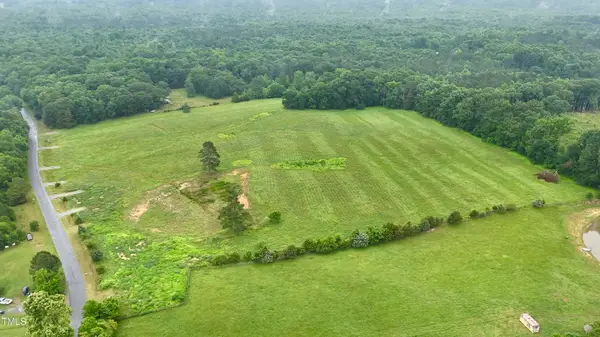 $79,000Active1.78 Acres
$79,000Active1.78 Acres367 Gilliland Road, Siler City, NC 27344
MLS# 10113881Listed by: GROW LOCAL REALTY, LLC 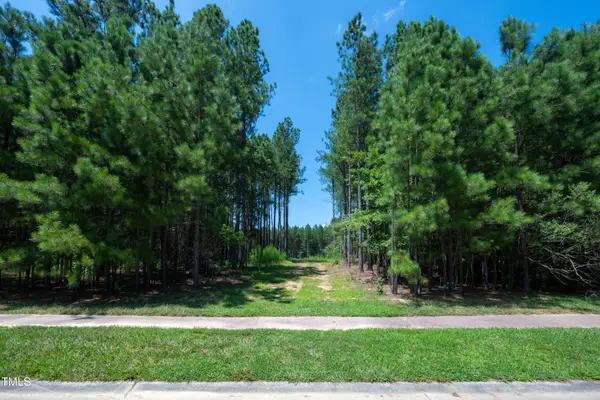 $275,000Active5.46 Acres
$275,000Active5.46 Acres247 Larkington Drive, Siler City, NC 27344
MLS# 10113191Listed by: CHATHAM HOMES REALTY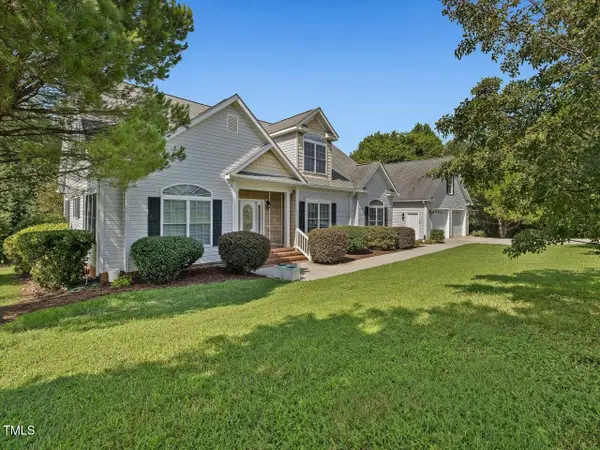 $500,000Active4 beds 3 baths3,801 sq. ft.
$500,000Active4 beds 3 baths3,801 sq. ft.1434 Sunset Drive, Siler City, NC 27344
MLS# 10112455Listed by: REALTY WORLD CAROLINA PROP- New
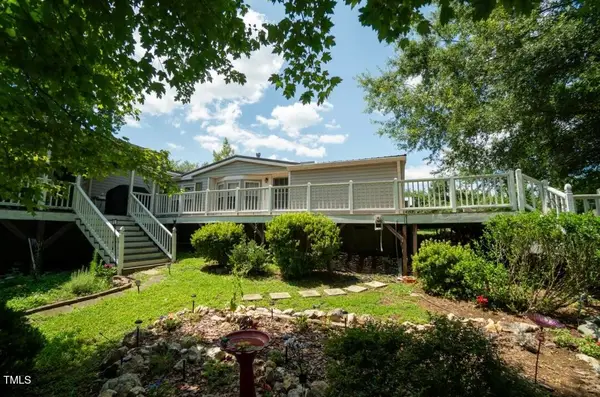 $440,000Active3 beds 2 baths3,332 sq. ft.
$440,000Active3 beds 2 baths3,332 sq. ft.9646 Nc Highway 902, Siler City, NC 27344
MLS# 10115492Listed by: LPT REALTY, LLC 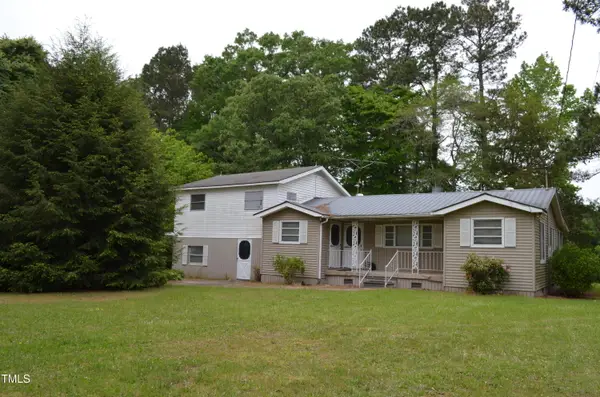 $220,000Active2 beds 1 baths1,675 sq. ft.
$220,000Active2 beds 1 baths1,675 sq. ft.3786 Airport Road, Siler City, NC 27344
MLS# 10112292Listed by: CHATHAM HOMES REALTY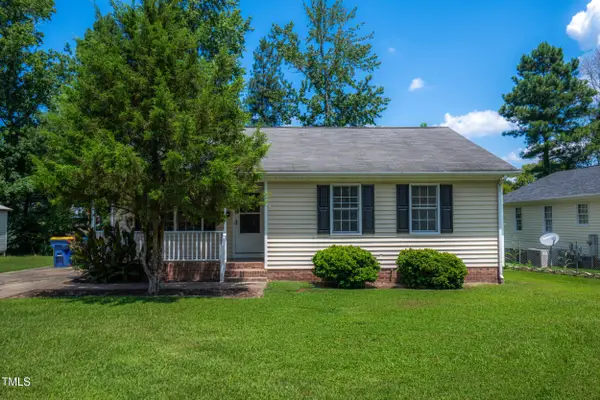 $225,000Active3 beds 2 baths1,108 sq. ft.
$225,000Active3 beds 2 baths1,108 sq. ft.409 E Tenth Street, Siler City, NC 27344
MLS# 10112064Listed by: CHATHAM HOMES REALTY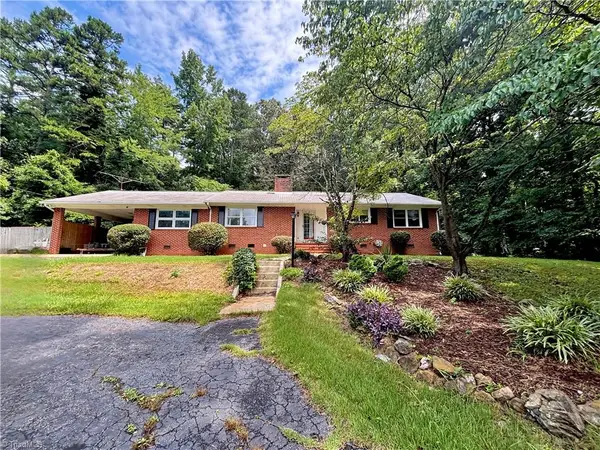 $320,000Active3 beds 2 baths
$320,000Active3 beds 2 baths2968 Old Us *421* N, Siler City, NC 27344
MLS# 1188682Listed by: YORK REALTY LLC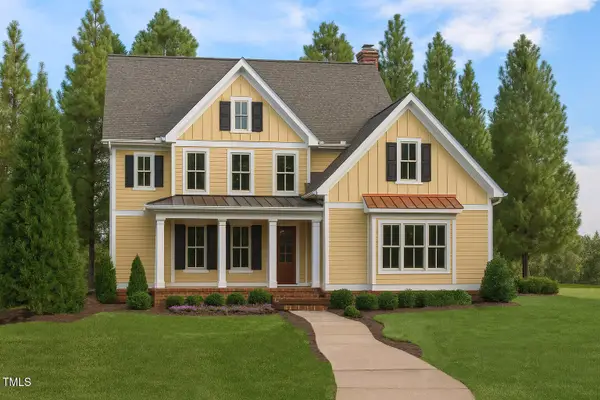 $721,000Active4 beds 3 baths2,184 sq. ft.
$721,000Active4 beds 3 baths2,184 sq. ft.5491 Silk Hope Gum Springs Road, Siler City, NC 27344
MLS# 10111070Listed by: COSTELLO REAL ESTATE & INVESTM $754,000Active4 beds 3 baths2,405 sq. ft.
$754,000Active4 beds 3 baths2,405 sq. ft.5545 Silk Hope Gum Springs Road, Siler City, NC 27344
MLS# 10111029Listed by: COSTELLO REAL ESTATE & INVESTM
