1306 Sunset Drive, Siler City, NC 27344
Local realty services provided by:Better Homes and Gardens Real Estate Paracle
Listed by: caroline hudson
Office: york realty
MLS#:10122978
Source:RD
Price summary
- Price:$349,000
- Price per sq. ft.:$126.72
About this home
Room to spread out, entertain, and create the lifestyle you want—this home delivers space and flexibility at every turn. With 2,481 sq ft on the main floor, 273 sq ft below grade, plus 514 sq ft upstairs (not included in total due to ceiling height), there's a place for everyone and every need. Set on 1.91 acres across two parcels, the property combines comfort with endless opportunities.
Main Level: Freshly painted with new flooring, the main level offers a large living room, family room, formal dining, and a spacious kitchen with oversized breakfast room—perfect as-is or ideal for a butler's pantry. A bright sunroom, primary suite with a convenient laundry in the master bath, an office, and a generous drop zone/flex room add even more versatility.
Lower Level: Features a cozy man cave, additional laundry, and second garage bay (two total)!
Upper Level: Provides a large bedroom, full bath, and extra space for an additional living room away from it all!
Property: Two lots (0.8 acres + 1.11 acres) with a circular drive wrapping around back provide plenty of space inside and out.
Upstairs, you'll find 514 sq ft of additional living space not counted in the total due to ceiling height requirements. This area makes a great playroom, hobby space, or extra guest quarters—ready to adapt to your needs.
Property Features:
The property spans 1.91 acres, consisting of a .8-acre lot with the home plus an adjoining 1.11-acre lot. A circular driveway wraps around to the back of the home, providing easy access and convenience. With multiple living areas, flexible rooms, and plenty of space inside and out, this home offers the perfect blend of comfort, character, and opportunity.
Contact an agent
Home facts
- Year built:1952
- Listing ID #:10122978
- Added:93 day(s) ago
- Updated:December 22, 2025 at 07:12 AM
Rooms and interior
- Bedrooms:2
- Total bathrooms:3
- Full bathrooms:3
- Living area:2,754 sq. ft.
Heating and cooling
- Cooling:Central Air, Heat Pump
- Heating:Heat Pump, Oil, Propane
Structure and exterior
- Roof:Shingle
- Year built:1952
- Building area:2,754 sq. ft.
- Lot area:1.91 Acres
Schools
- High school:Chatham - Jordan Matthews
- Middle school:Chatham - Chatham
- Elementary school:Chatham - Siler City
Utilities
- Water:Public
- Sewer:Public Sewer
Finances and disclosures
- Price:$349,000
- Price per sq. ft.:$126.72
- Tax amount:$4,771
New listings near 1306 Sunset Drive
- New
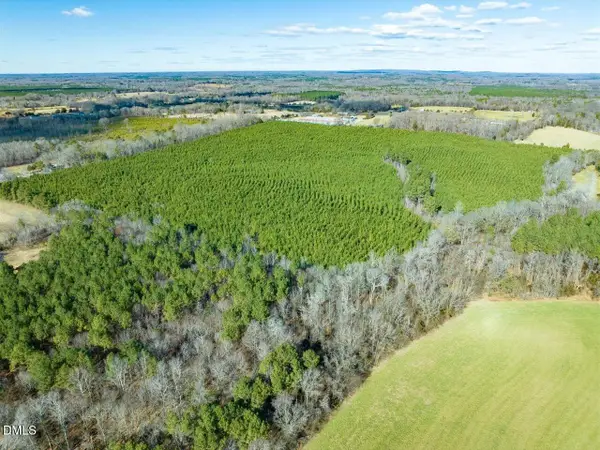 $975,000Active69.84 Acres
$975,000Active69.84 Acres0 Will Brown Road, Siler City, NC 27344
MLS# 10137374Listed by: REALTY WORLD CAROLINA PROP - New
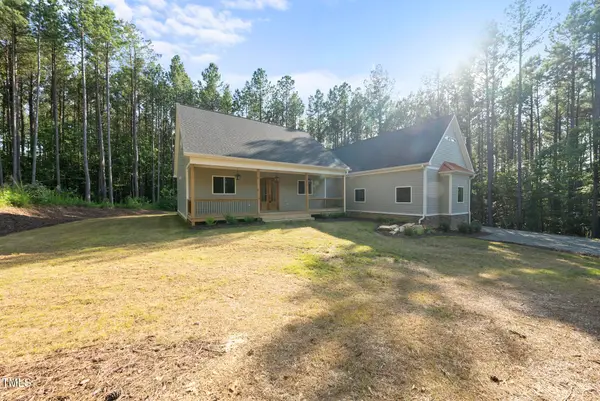 $675,000Active3 beds 4 baths2,846 sq. ft.
$675,000Active3 beds 4 baths2,846 sq. ft.352 Anneliis Lane, Siler City, NC 27344
MLS# 10136934Listed by: KELLER WILLIAMS LEGACY - New
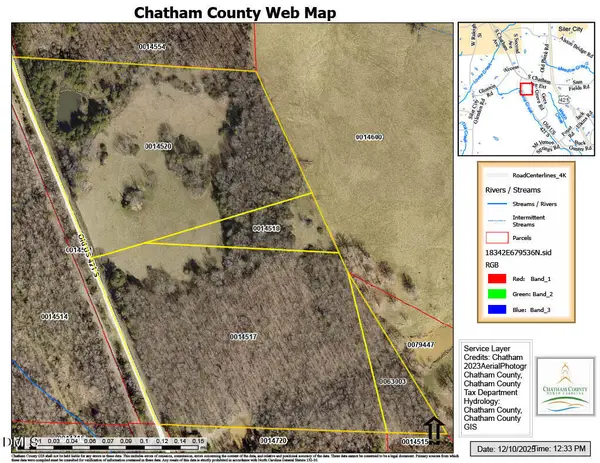 $814,640Active40.73 Acres
$814,640Active40.73 Acres0 Old Us 421 Highway S, Siler City, NC 27344
MLS# 10136810Listed by: HARRIS REALTY & AUCTION  $199,000Active4.16 Acres
$199,000Active4.16 Acres211 George Hudson Road, Siler City, NC 27344
MLS# 10136496Listed by: COSTELLO REAL ESTATE & INVESTM $50,000Active1 Acres
$50,000Active1 Acres0 Martin Road, Siler City, NC 27344
MLS# 10136035Listed by: ALLEN TATE / DURHAM- Open Sun, 1 to 2pm
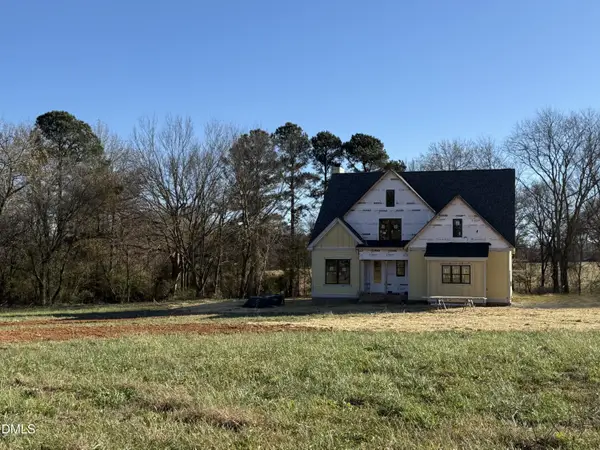 $766,400Active4 beds 3 baths2,405 sq. ft.
$766,400Active4 beds 3 baths2,405 sq. ft.5545 Silk Hope Gum Springs Road, Siler City, NC 27344
MLS# 10135985Listed by: COSTELLO REAL ESTATE & INVESTM 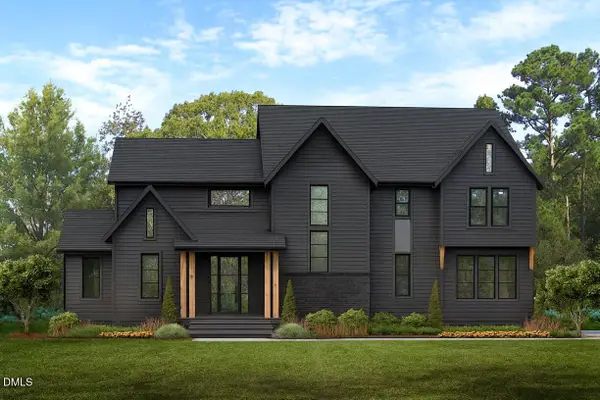 $982,400Active4 beds 5 baths3,372 sq. ft.
$982,400Active4 beds 5 baths3,372 sq. ft.5491 Silk Hope Gum Springs Road, Siler City, NC 27344
MLS# 10135764Listed by: COSTELLO REAL ESTATE & INVESTM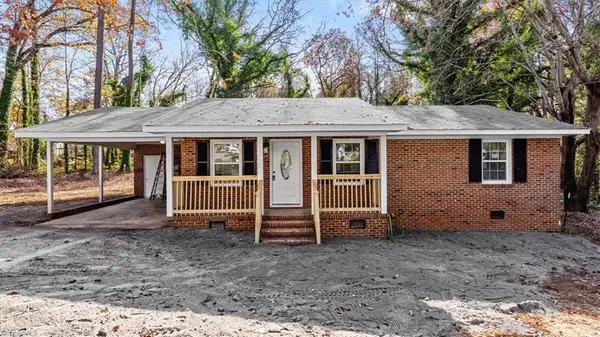 $249,000Active3 beds 2 baths
$249,000Active3 beds 2 baths1707 N Chatham Avenue, Siler City, NC 27344
MLS# 1202801Listed by: KELLER WILLIAMS REALTY $199,900Pending3 beds 2 baths
$199,900Pending3 beds 2 baths927 Pike Road, Siler City, NC 27344
MLS# 1201761Listed by: GREAT STATE REAL ESTATE $465,000Active4 beds 2 baths
$465,000Active4 beds 2 baths596 Greenbrier Farm Trail, Siler City, NC 27344
MLS# 1201779Listed by: UNITED REALTY GROUP INC.
