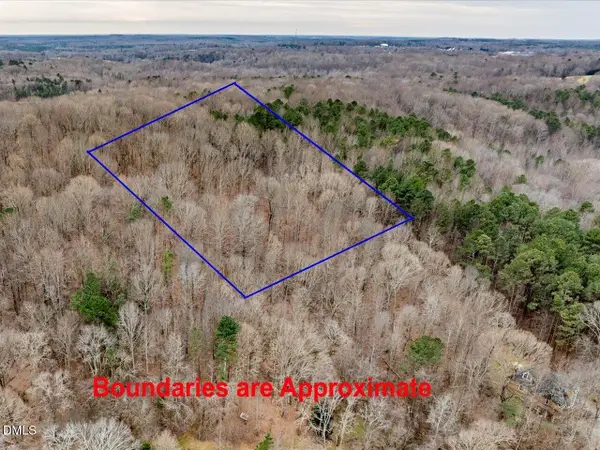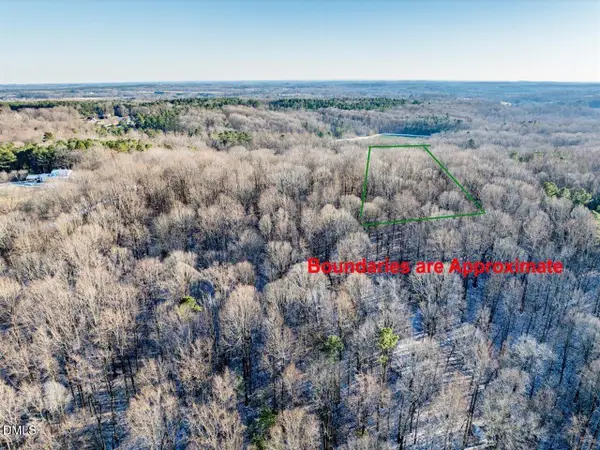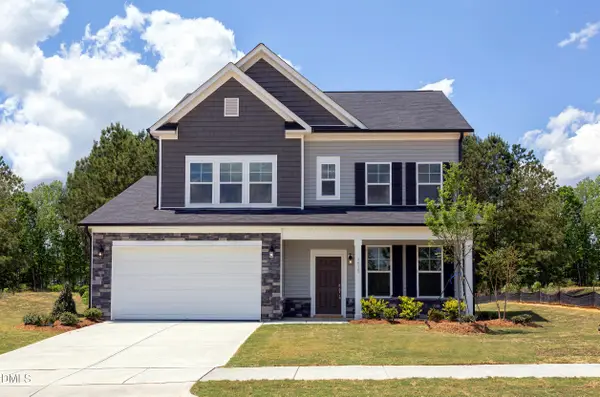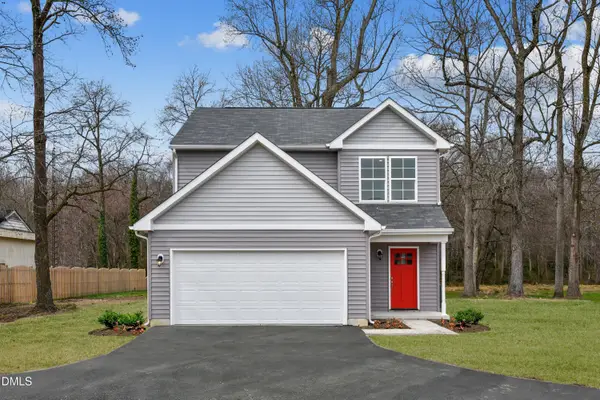144g Celebrity Dairy Way, Siler City, NC 27344
Local realty services provided by:Better Homes and Gardens Real Estate Paracle
144g Celebrity Dairy Way,Siler City, NC 27344
$1,400,000
- 13 Beds
- 12 Baths
- 8,000 sq. ft.
- Farm
- Active
Listed by: gary phillips, adam phillips
Office: weaver street realty & auction
MLS#:10068795
Source:RD
Price summary
- Price:$1,400,000
- Price per sq. ft.:$175
About this home
Just a short drive from the cities in North Carolina's Triangle and Triad regions, the Inn at Celebrity Dairy invites you to experience life lived at the pace of a small family farm - also a rural bed and breakfast.
Sheltered on a gentle knoll under 250 year old oak trees, the B&B Inn is actually two buildings: a modern Greek Revival farmhouse skirted by wide porches, and the original settler's 1800 log cabin. The two-story atrium joining the two serves as the farm's gathering room. Surrounding outbuildings attest to the farm's past and present: 1880's smoke house, 1940's tobacco barns, pack house, Quaker style tenant cabin.
Celebrity Dairy Inn has 12 acres. Included: 5500 sq. ft. Greek Revival contemporary Inn built around a historic 1795 cabin, with 5 traditional style hotel rooms with private baths, 2 3rd-floor bedrooms with shared bath(family suite) and a large owners suite in the renovated 19c cabin. The Inn features a full commercial kitchen, a 50X20 great room with 2-story hand built stone fireplace, 2 laundries, a large Porte Cochere for event preparation and over 1000 sq. ft. of beautiful porches. There is also a two-bedroom rental house, a renovated packing house used as office and production space, greenhouse, workshop areas, early log barns.
Also storage buildings, pastures, pond, animal sheds, gardens, 250 year old trees, and more. Come visit and see for yourself. Everything has been carefully tended and kept in good order.
When you come to see the Inn please do not wander into the goat production area, though a tour can always be arranged with the listing agent or staff. The Inn at Celebrity Dairy is nestled into the goat farm, which has always been a positive relationship. If you want to continue operating the Inn, there is no better draw than 100 baby goats friendly and eager for attention. And the goat farm is also for sale, with or without goats. See agent for details.
Contact an agent
Home facts
- Year built:1990
- Listing ID #:10068795
- Added:406 day(s) ago
- Updated:February 10, 2026 at 04:34 PM
Rooms and interior
- Bedrooms:13
- Total bathrooms:12
- Full bathrooms:11
- Half bathrooms:1
- Living area:8,000 sq. ft.
Heating and cooling
- Cooling:Ceiling Fan(s), Central Air, ENERGY STAR Qualified Equipment, Heat Pump, Separate Meters, Zoned
- Heating:Active Solar, Fireplace(s), Forced Air, Geothermal, Heat Pump, Passive Solar, Separate Meters, Solar, Varies by Unit
Structure and exterior
- Roof:Shingle, Slate
- Year built:1990
- Building area:8,000 sq. ft.
- Lot area:12 Acres
Schools
- High school:Chatham - Jordan Matthews
- Middle school:Chatham - Silk Hope
- Elementary school:Chatham - Silk Hope
Utilities
- Water:Water Connected, Well
Finances and disclosures
- Price:$1,400,000
- Price per sq. ft.:$175
New listings near 144g Celebrity Dairy Way
- New
 $120,000Active3.25 Acres
$120,000Active3.25 Acres2338 Bowers Store Road, Siler City, NC 27344
MLS# 10145598Listed by: REALTY WORLD CAROLINA PROP - New
 $120,000Active3.75 Acres
$120,000Active3.75 Acres2340 Bowers Store Road, Siler City, NC 27344
MLS# 10145599Listed by: REALTY WORLD CAROLINA PROP - New
 $495,875Active5 beds 3 baths2,250 sq. ft.
$495,875Active5 beds 3 baths2,250 sq. ft.263 Gilliland Road, Siler City, NC 27344
MLS# 10145137Listed by: COSTELLO REAL ESTATE & INVESTM - New
 $88,500Active1.98 Acres
$88,500Active1.98 Acres263 Gilliland Road, Siler City, NC 27344
MLS# 10145138Listed by: COSTELLO REAL ESTATE & INVESTM - New
 $475,050Active3 beds 3 baths2,800 sq. ft.
$475,050Active3 beds 3 baths2,800 sq. ft.285 Gilliland Road, Siler City, NC 27344
MLS# 10145139Listed by: COSTELLO REAL ESTATE & INVESTM - New
 $87,000Active1.77 Acres
$87,000Active1.77 Acres285 Gilliland Road, Siler City, NC 27344
MLS# 10145140Listed by: COSTELLO REAL ESTATE & INVESTM - New
 $414,000Active4 beds 3 baths2,177 sq. ft.
$414,000Active4 beds 3 baths2,177 sq. ft.247 Gilliland Road, Siler City, NC 27344
MLS# 10144277Listed by: COSTELLO REAL ESTATE & INVESTM - New
 $375,000Active4 beds 3 baths1,700 sq. ft.
$375,000Active4 beds 3 baths1,700 sq. ft.321 Gilliland Road, Siler City, NC 27344
MLS# 10144279Listed by: COSTELLO REAL ESTATE & INVESTM - New
 $408,525Active4 beds 2 baths1,600 sq. ft.
$408,525Active4 beds 2 baths1,600 sq. ft.367 Gilliland Road, Siler City, NC 27344
MLS# 10144281Listed by: COSTELLO REAL ESTATE & INVESTM  $337,500Pending4 beds 2 baths1,826 sq. ft.
$337,500Pending4 beds 2 baths1,826 sq. ft.707 Lakewood Drive, Siler City, NC 27344
MLS# 10144135Listed by: YORK REALTY

