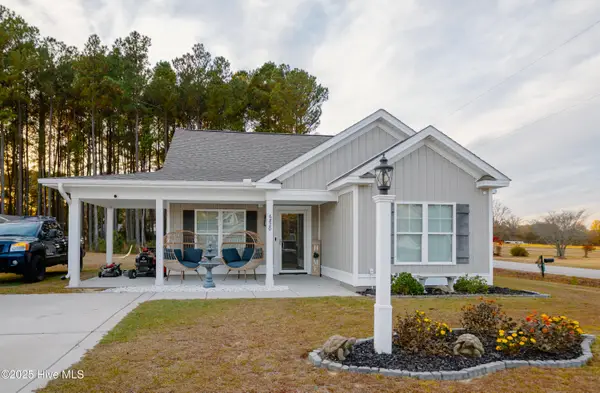5102 Willows Edge Drive, Sims, NC 27880
Local realty services provided by:Better Homes and Gardens Real Estate Elliott Coastal Living
5102 Willows Edge Drive,Sims, NC 27880
$459,900
- 3 Beds
- 3 Baths
- 2,592 sq. ft.
- Single family
- Active
Listed by: tammy eickhoff
Office: exp realty llc. - c
MLS#:100433219
Source:NC_CCAR
Price summary
- Price:$459,900
- Price per sq. ft.:$177.43
About this home
Discover Your Dream Home at Cross Creek
Nestled in the tranquil Cross Creek community, just one mile from the serene Buckhorn Reservoir, this exquisite 3-bedroom, 2.5-bathroom home offers a tons of luxury and with a quick escape to local nature with access to fishing, boating, and breathtaking water views.
Key Features:
Spacious Living: With 2,592 sq ft of meticulously crafted living space, open-concept perfect for both relaxation and entertaining.
Gourmet Kitchen: The heart of the home features top-of-the-line stainless steel appliances, custom cabinetry, and a large center island, perfect for the culinary enthusiast.
Luxurious Master Suite: Retreat to the expansive master bedroom complete with a spa-like ensuite bathroom, featuring dual vanities, a soaking tub, and a separate walk-in shower.
Elegant Finishes: High-quality materials and superior finishes are evident throughout, with intricate crown molding, an abundance of tile and modern fixtures.
Generous Lot: Situated on a 0.96-acre lot, the property offers ample outdoor space for gardening and play.
Minimal HOA Restrictions: Enjoy the freedom to personalize your property with minimal restrictions and an ultra low annual HOA
Prime Location: Located in the highly desirable Rock Ridge district, residents have access to top-rated schools, including the 2024 National Blue Ribbon School, ensuring an excellent educational environment..
Community Highlights:
Proximity to Nature: A mere mile from Buckhorn Reservoir, immerse yourself in a variety of water activities or simply relish the peaceful ambiance of lakeside living.
Vibrant Community: Cross Creek is a haven for passionate anglers and water enthusiasts, fostering a close-knit community atmosphere amidst natural beauty.
Don't miss this unparalleled opportunity to own a piece of paradise in Cross Creek. Schedule your private tour today and envision the lifestyle you've always dreamed of.
Contact an agent
Home facts
- Year built:2024
- Listing ID #:100433219
- Added:233 day(s) ago
- Updated:May 12, 2025 at 06:13 PM
Rooms and interior
- Bedrooms:3
- Total bathrooms:3
- Full bathrooms:2
- Half bathrooms:1
- Living area:2,592 sq. ft.
Heating and cooling
- Cooling:Central Air
- Heating:Electric, Forced Air, Heating
Structure and exterior
- Roof:Architectural Shingle
- Year built:2024
- Building area:2,592 sq. ft.
- Lot area:0.96 Acres
Schools
- High school:Hunt High
- Middle school:Springfield
- Elementary school:Rock Ridge
Utilities
- Water:Community Water
- Sewer:Septic On Site
Finances and disclosures
- Price:$459,900
- Price per sq. ft.:$177.43
New listings near 5102 Willows Edge Drive
 $274,990Active3 beds 2 baths1,500 sq. ft.
$274,990Active3 beds 2 baths1,500 sq. ft.5817 Mill Stone Way W, Sims, NC 27880
MLS# 100543787Listed by: LENNAR CAROLINAS LLC $295,990Active4 beds 2 baths1,691 sq. ft.
$295,990Active4 beds 2 baths1,691 sq. ft.5813 Mill Stone Way W, Sims, NC 27880
MLS# 100543795Listed by: LENNAR CAROLINAS LLC $315,490Active3 beds 3 baths1,924 sq. ft.
$315,490Active3 beds 3 baths1,924 sq. ft.5811 Mill Stone Way W, Sims, NC 27880
MLS# 100543802Listed by: LENNAR CAROLINAS LLC $328,740Active4 beds 3 baths2,180 sq. ft.
$328,740Active4 beds 3 baths2,180 sq. ft.5815 Mill Stone Way W, Sims, NC 27880
MLS# 100543813Listed by: LENNAR CAROLINAS LLC $349,990Active4 beds 3 baths2,476 sq. ft.
$349,990Active4 beds 3 baths2,476 sq. ft.5818 Mill Stone Way W, Sims, NC 27880
MLS# 100543822Listed by: LENNAR CAROLINAS LLC $386,235Active5 beds 3 baths2,715 sq. ft.
$386,235Active5 beds 3 baths2,715 sq. ft.5820 Mill Stone Way W, Sims, NC 27880
MLS# 100543827Listed by: LENNAR CAROLINAS LLC $399,990Active5 beds 4 baths3,000 sq. ft.
$399,990Active5 beds 4 baths3,000 sq. ft.5812 Mill Stone Way W, Sims, NC 27880
MLS# 100543833Listed by: LENNAR CAROLINAS LLC $225,000Pending3 beds 2 baths1,134 sq. ft.
$225,000Pending3 beds 2 baths1,134 sq. ft.5356 Saint Rose Church Road, Sims, NC 27880
MLS# 100543705Listed by: CHESSON AGENCY, EXP REALTY $292,990Active3 beds 2 baths1,500 sq. ft.
$292,990Active3 beds 2 baths1,500 sq. ft.5825 Mill Stone Way W, Sims, NC 27880
MLS# 100543702Listed by: LENNAR CAROLINAS LLC $261,900Active3 beds 2 baths1,238 sq. ft.
$261,900Active3 beds 2 baths1,238 sq. ft.6820 Dunridge Lane, Sims, NC 27880
MLS# 100541470Listed by: FIRST VENTURE COMMERCIAL & RESIDENTIAL
