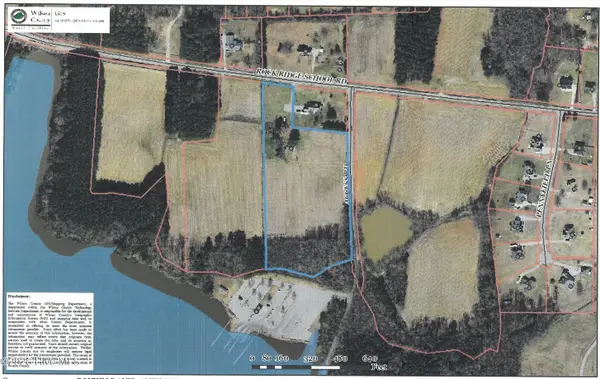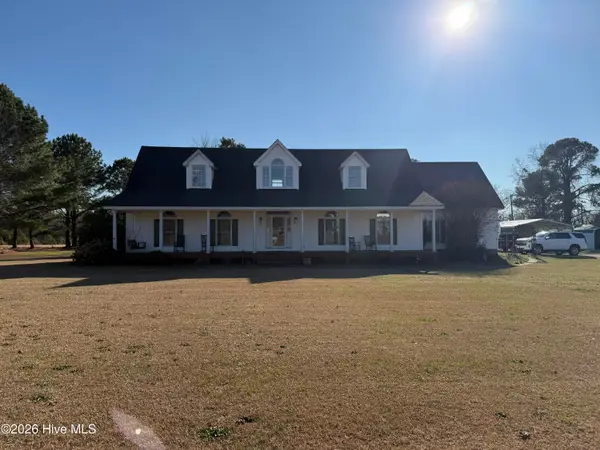6559 Dolphus Lane, Sims, NC 27880
Local realty services provided by:Better Homes and Gardens Real Estate Lifestyle Property Partners
6559 Dolphus Lane,Sims, NC 27880
$519,900
- 4 Beds
- 3 Baths
- 2,894 sq. ft.
- Single family
- Pending
Listed by: chuck williamson
Office: chesson agency, exp realty
MLS#:100539755
Source:NC_CCAR
Price summary
- Price:$519,900
- Price per sq. ft.:$179.65
About this home
Custom-built 4 Bedroom, 3 Bath home on quiet cul de sac in Popular Williams Point just a 5 minute drive from Wilson and 25 minutes to Raleigh. This home was built in 2015 with energy efficiency in mind with climate controlled, sealed crawl space, tankless hot water heater, solar board in the attic along with thermopane windows with LOW-E Argon. From the covered front porch, step through the custom wrought iron double doors surrounded by flagstone into the Great Room with vaulted ceiling and sliding barn door made of reclaimed materials. Bright Kitchen with granite counters, custom-tiled backsplash, stainless appliances, pot filler, and double copper sink. Home is plumbed with a gas hook-up for gas range if desired. Take a step onto the 4 Seasons Room overlooking the huge back yard and 12x30 patio with dedicated gas lines for grill and firepit. The Master Suite boasts double shower with body shower jets and an 18'' ceiling mounted rain shower, double slipper claw-foot soaking tub, separate dual vanities, and triple sized walk-in closet. 2 Guest Rooms and another Full Bath complete the first floor. Upstairs, a 4th Guest Room with walk-in closet and Full Bath plus a Bonus Room. Oversized heated garage with 18' overhead door.
Contact an agent
Home facts
- Year built:2015
- Listing ID #:100539755
- Added:99 day(s) ago
- Updated:February 10, 2026 at 08:53 AM
Rooms and interior
- Bedrooms:4
- Total bathrooms:3
- Full bathrooms:3
- Living area:2,894 sq. ft.
Heating and cooling
- Cooling:Central Air
- Heating:Electric, Gas Pack, Heat Pump, Heating, Propane
Structure and exterior
- Roof:Architectural Shingle
- Year built:2015
- Building area:2,894 sq. ft.
- Lot area:1.61 Acres
Schools
- High school:Hunt
- Middle school:Springfield
- Elementary school:Rock Ridge
Utilities
- Water:Well
Finances and disclosures
- Price:$519,900
- Price per sq. ft.:$179.65
New listings near 6559 Dolphus Lane
 $289,990Pending4 beds 2 baths1,691 sq. ft.
$289,990Pending4 beds 2 baths1,691 sq. ft.5821 Mill Stone Way W, Sims, NC 27880
MLS# 100553089Listed by: LENNAR CAROLINAS LLC- New
 $374,990Active4 beds 3 baths2,341 sq. ft.
$374,990Active4 beds 3 baths2,341 sq. ft.5826 Mill Stone Way W, Sims, NC 27880
MLS# 100552835Listed by: LENNAR CAROLINAS LLC - New
 $499,900Active3 beds 3 baths2,576 sq. ft.
$499,900Active3 beds 3 baths2,576 sq. ft.5142 Willows Edge Drive, Sims, NC 27880
MLS# 100552649Listed by: CHESSON AGENCY, EXP REALTY  $264,990Active3 beds 2 baths1,500 sq. ft.
$264,990Active3 beds 2 baths1,500 sq. ft.5831 Mill Stone Way W, Sims, NC 27880
MLS# 100551994Listed by: LENNAR CAROLINAS LLC $294,990Active4 beds 2 baths1,691 sq. ft.
$294,990Active4 beds 2 baths1,691 sq. ft.5839 Mill Stone Way W, Sims, NC 27880
MLS# 100552006Listed by: LENNAR CAROLINAS LLC $399,900Active4 beds 3 baths2,608 sq. ft.
$399,900Active4 beds 3 baths2,608 sq. ft.7628 New Sandy Hill Church Road, Sims, NC 27880
MLS# 10140358Listed by: HORNET REALTY LLC $425,000Active8.89 Acres
$425,000Active8.89 Acres8211 Rock Ridge School Road, Sims, NC 27880
MLS# 100548115Listed by: FIRST WILSON PROPERTIES $450,000Active3 beds 3 baths2,850 sq. ft.
$450,000Active3 beds 3 baths2,850 sq. ft.8207 Rock Ridge School Road, Sims, NC 27880
MLS# 100547963Listed by: FIRST WILSON PROPERTIES $294,990Active3 beds 3 baths1,924 sq. ft.
$294,990Active3 beds 3 baths1,924 sq. ft.5819 Mill Stone Way W, Sims, NC 27880
MLS# 100546328Listed by: LENNAR CAROLINAS LLC $314,990Pending4 beds 3 baths2,180 sq. ft.
$314,990Pending4 beds 3 baths2,180 sq. ft.5823 Mill Stone Way W, Sims, NC 27880
MLS# 100546332Listed by: LENNAR CAROLINAS LLC

