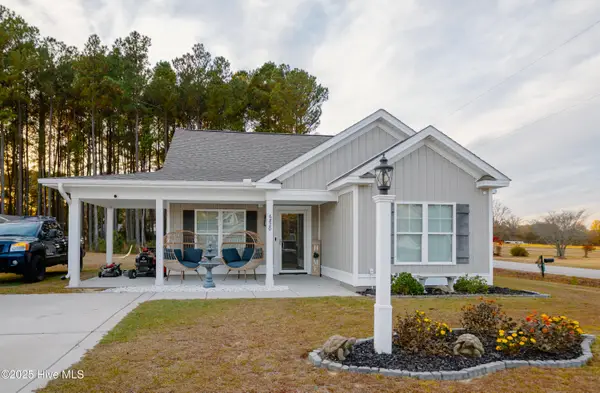8218 Old Raleigh Road, Sims, NC 27880
Local realty services provided by:Better Homes and Gardens Real Estate Paracle
8218 Old Raleigh Road,Sims, NC 27880
$1,900,000
- 4 Beds
- 7 Baths
- 7,643 sq. ft.
- Single family
- Pending
Listed by: jim allen
Office: coldwell banker hpw
MLS#:10122194
Source:RD
Price summary
- Price:$1,900,000
- Price per sq. ft.:$248.59
About this home
Escape the hustle and bustle of city life -yet remain just 40 minutes from Raleigh and RTP. Welcome to Stork's Rest Family Farm, a one-of-a-kind estate that includes 23.76 acres. This property was used as a wedding venue, corporate retreat, tea room, and an etiquette consulting business. It has incredible potential as a bed and breakfast.
Inside, guests are welcomed by soaring two-story ceilings and a sweeping curved staircase. A parlor and formal dining room flank the grand foyer, while exquisite mouldings, beautiful ceilings, marble fireplaces, and stunning custom one-of-a kind rice paper designer wall covering in the family room showcase the artistry and craftsmanship throughout the house. The main floor and other rooms on the 2nd and 3rd floor are equipped with surround sound systems. Steel beams were installed during the building process for extra floor support. Two offices provide flexibility for work or creative space while a convenient mini bar adds a touch of luxury.
The gourmet kitchen offers hardwood floors, custom cabinetry, granite countertops, 5 burner propane gas cooktop, 2 built in ovens, microwave, wine cooler, dishwasher, and oversized refrigerator. There is a center island with a sink and garbage disposal as well as a double sink and disposal in another location of the kitchen.
The spacious first-floor master suite boasts a spa-inspired bath, large two shower head walk in shower with seats on each end of shower. Large windows and French doors provide bright light in the suite.
Upstairs second floor, you will find three additional custom design bedrooms, bonus room, and generous storage. The third floor offers exceptional space that is used for office, conferences, and reading in the library. Extra room used for extra sleeping space. Convenient fully equipped bathroom has a walk in shower.
The grounds include exceptional storage spaces and hobby working areas.
The specially designed dog house has everything you need to care for your dear friend including chairs for sitting and visiting.
The grounds and gardens provide special visuals and smells that come from the flowers, herbs, and tea plants. It is an eye painting that will encourage you to take up a paint brush and try your first painting or your next.
Some of the exquisite furnishings will convey, making this estate truly move-in ready.
Contact an agent
Home facts
- Year built:2004
- Listing ID #:10122194
- Added:96 day(s) ago
- Updated:December 19, 2025 at 08:31 AM
Rooms and interior
- Bedrooms:4
- Total bathrooms:7
- Full bathrooms:6
- Half bathrooms:1
- Living area:7,643 sq. ft.
Heating and cooling
- Cooling:Central Air, Zoned
- Heating:Forced Air, Propane, Zoned
Structure and exterior
- Roof:Shingle
- Year built:2004
- Building area:7,643 sq. ft.
- Lot area:24 Acres
Schools
- High school:Wilson - James Hunt
- Middle school:Wilson - Springfield
- Elementary school:Wilson - Rock Ridge
Utilities
- Water:Well
- Sewer:Septic Tank
Finances and disclosures
- Price:$1,900,000
- Price per sq. ft.:$248.59
- Tax amount:$5,875
New listings near 8218 Old Raleigh Road
 $274,990Active3 beds 2 baths1,500 sq. ft.
$274,990Active3 beds 2 baths1,500 sq. ft.5817 Mill Stone Way W, Sims, NC 27880
MLS# 100543787Listed by: LENNAR CAROLINAS LLC $295,990Active4 beds 2 baths1,691 sq. ft.
$295,990Active4 beds 2 baths1,691 sq. ft.5813 Mill Stone Way W, Sims, NC 27880
MLS# 100543795Listed by: LENNAR CAROLINAS LLC $315,490Active3 beds 3 baths1,924 sq. ft.
$315,490Active3 beds 3 baths1,924 sq. ft.5811 Mill Stone Way W, Sims, NC 27880
MLS# 100543802Listed by: LENNAR CAROLINAS LLC $328,740Active4 beds 3 baths2,180 sq. ft.
$328,740Active4 beds 3 baths2,180 sq. ft.5815 Mill Stone Way W, Sims, NC 27880
MLS# 100543813Listed by: LENNAR CAROLINAS LLC $349,990Active4 beds 3 baths2,476 sq. ft.
$349,990Active4 beds 3 baths2,476 sq. ft.5818 Mill Stone Way W, Sims, NC 27880
MLS# 100543822Listed by: LENNAR CAROLINAS LLC $386,235Active5 beds 3 baths2,715 sq. ft.
$386,235Active5 beds 3 baths2,715 sq. ft.5820 Mill Stone Way W, Sims, NC 27880
MLS# 100543827Listed by: LENNAR CAROLINAS LLC $399,990Active5 beds 4 baths3,000 sq. ft.
$399,990Active5 beds 4 baths3,000 sq. ft.5812 Mill Stone Way W, Sims, NC 27880
MLS# 100543833Listed by: LENNAR CAROLINAS LLC $225,000Pending3 beds 2 baths1,134 sq. ft.
$225,000Pending3 beds 2 baths1,134 sq. ft.5356 Saint Rose Church Road, Sims, NC 27880
MLS# 100543705Listed by: CHESSON AGENCY, EXP REALTY $292,990Active3 beds 2 baths1,500 sq. ft.
$292,990Active3 beds 2 baths1,500 sq. ft.5825 Mill Stone Way W, Sims, NC 27880
MLS# 100543702Listed by: LENNAR CAROLINAS LLC $261,900Active3 beds 2 baths1,238 sq. ft.
$261,900Active3 beds 2 baths1,238 sq. ft.6820 Dunridge Lane, Sims, NC 27880
MLS# 100541470Listed by: FIRST VENTURE COMMERCIAL & RESIDENTIAL
