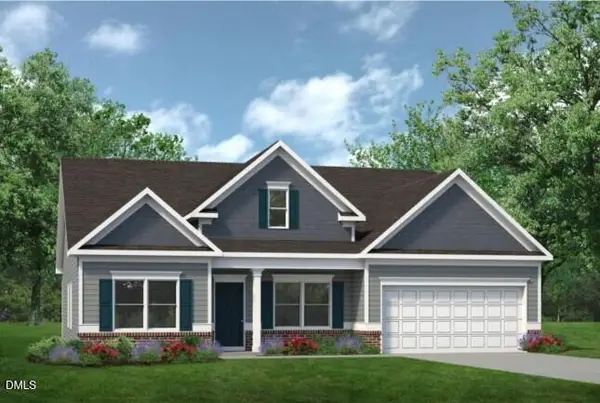1108 S Walnut Drive, Smithfield, NC 27577
Local realty services provided by:Better Homes and Gardens Real Estate Paracle
1108 S Walnut Drive,Smithfield, NC 27577
$290,000
- 3 Beds
- 2 Baths
- 1,724 sq. ft.
- Single family
- Pending
Listed by:cynthia parker
Office:corcoran deronja real estate
MLS#:10115633
Source:RD
Price summary
- Price:$290,000
- Price per sq. ft.:$168.21
About this home
NEW PRICE! PRICE CORRECTION down by $10,000. Adorable and easy one story ranch lifestyle awaits you in this mostly brick 3BR home on a gorgeous established .35 acre lot! Inside you will discover beautiful original hardwoods in the living room, halls and bedroom wing and brand NEW carpet in the rear family room. Notice all the 2022 replaced kitchen hardware, light fixtures and ceiling fans throughout this charmer! A well maintained large kitchen opens to dining room and features 2022 SS microwave, 2022 push in electric range/oven, and 2022 dishwasher. The existing side by side refrigerator in kitchen and 2022 washer and dryer do convey with this home! The bedroom wing has two retro bathrooms, one in the hall and one off the master bedroom. Both toilets were replaced in 2022. One of the bedrooms boasts built in shelving and desk! Much of this home was repainted in 2021/2022 and much of it has been refreshed again in 2025.
Pull in to park under your large attached carport (with extra storage room), and enjoy a nice covered lengthy front porch with intriguing double door entry. You can also enter the home through the covered walkway along the back to the deck and family room door close to your kitchen, allowing entry completely out of inclement weather! Just look at this big fenced in rear yard with lush green lawn, established shrubs and trees! So private and beautiful!
This classic gem of a home is located close to downtown and walk just 3 blocks to updated and desirable neighborhood elementary school! Enjoy easy walks on wide tree lined streets and you are not to far from the Bob Wallace Jaycee Kiddie Park and then along the Neuse River to the downtown Smithfield Town Commons Park! Also FYI the main water line from the street to the house was just replaced in 2025! Check! Don't miss this great find!
Contact an agent
Home facts
- Year built:1966
- Listing ID #:10115633
- Added:42 day(s) ago
- Updated:September 19, 2025 at 07:25 AM
Rooms and interior
- Bedrooms:3
- Total bathrooms:2
- Full bathrooms:2
- Living area:1,724 sq. ft.
Heating and cooling
- Cooling:Ceiling Fan(s), Central Air, Electric
- Heating:Central, Forced Air, Heat Pump
Structure and exterior
- Roof:Shingle
- Year built:1966
- Building area:1,724 sq. ft.
- Lot area:0.35 Acres
Schools
- High school:Johnston - Smithfield Selma
- Middle school:Johnston - Smithfield
- Elementary school:Johnston - S Smithfield
Utilities
- Water:Public
- Sewer:Public Sewer
Finances and disclosures
- Price:$290,000
- Price per sq. ft.:$168.21
- Tax amount:$2,304
New listings near 1108 S Walnut Drive
- New
 $385,760Active3 beds 3 baths2,404 sq. ft.
$385,760Active3 beds 3 baths2,404 sq. ft.260 Freedom Heights Lane, Smithfield, NC 27577
MLS# 10123695Listed by: SDH RALEIGH LLC  $325,000Pending4 beds 3 baths1,863 sq. ft.
$325,000Pending4 beds 3 baths1,863 sq. ft.210 Cordgrass Court, Smithfield, NC 27577
MLS# 10123452Listed by: HOMETOWNE REALTY- New
 $384,215Active3 beds 3 baths2,404 sq. ft.
$384,215Active3 beds 3 baths2,404 sq. ft.52 Cheshire Farm Drive, Smithfield, NC 27577
MLS# 10123338Listed by: SDH RALEIGH LLC  $445,805Pending3 beds 3 baths2,404 sq. ft.
$445,805Pending3 beds 3 baths2,404 sq. ft.19 Valley Of Liberty Lane, Smithfield, NC 27577
MLS# 10123216Listed by: SDH RALEIGH LLC- New
 $99,900Active5 beds 2 baths1,860 sq. ft.
$99,900Active5 beds 2 baths1,860 sq. ft.1009 2nd Avenue Avenue, Smithfield, NC 27577
MLS# 10122626Listed by: PRICE RESIDENTIAL GROUP INC. - New
 $450,000Active4 beds 4 baths2,913 sq. ft.
$450,000Active4 beds 4 baths2,913 sq. ft.267 Red Hawk Place, Smithfield, NC 27577
MLS# LP750437Listed by: ON POINT REALTY - New
 $205,000Active2 beds 1 baths983 sq. ft.
$205,000Active2 beds 1 baths983 sq. ft.103 Phillips Street, Smithfield, NC 27577
MLS# 10122566Listed by: EXP REALTY, LLC - C - New
 $244,900Active3 beds 1 baths1,417 sq. ft.
$244,900Active3 beds 1 baths1,417 sq. ft.111 S 5th Street, Smithfield, NC 27577
MLS# 10122413Listed by: ANN MILTON REALTY - New
 $305,990Active3 beds 2 baths1,442 sq. ft.
$305,990Active3 beds 2 baths1,442 sq. ft.256 Bella Square, Smithfield, NC 27577
MLS# 10122246Listed by: UNITED REAL ESTATE TRIANGLE - New
 $319,900Active4 beds 3 baths1,850 sq. ft.
$319,900Active4 beds 3 baths1,850 sq. ft.247 Cordgrass Court, Smithfield, NC 27577
MLS# 100530868Listed by: HOMETOWNE REALTY
