1280 Dickinson Road, Smithfield, NC 27577
Local realty services provided by:Better Homes and Gardens Real Estate Paracle
1280 Dickinson Road,Smithfield, NC 27577
$2,000,000
- 4 Beds
- 5 Baths
- 3,729 sq. ft.
- Single family
- Pending
Listed by: jessica hunt
Office: hunt for homes inc.
MLS#:10127719
Source:RD
Price summary
- Price:$2,000,000
- Price per sq. ft.:$536.34
About this home
This newly completed custom estate embodies timeless craftsmanship and modern sophistication. Offering 4 bedrooms, 4.5 baths, and over 3700 SF of meticulously designed living space, this home delivers a refined living experience both inside and out. 17.5 acres of rolling land and mature trees, the property provides complete serenity with no neighbors in sight. Inside, the open concept design boats soaring ceilings, sunlit spaces, and designer finishes throughout. The gourmet chef's kitchen feature custom cabinetry, level 7 quartz counter tops, and a premium Monogram appliance suite- perfectly blending beauty and function.
The 1st floor primary suite is a tranquil retreat with a spa- inspired bath and expansive WIC, while the vaulted great room w/ fireplace offers warmth and grandeur. Step outside to a true outdoor oasis- an inviting covered living area w/ a full outdoor kitchen and a stunning brick/stone fireplace, ideal for entertaining or quiet evenings under the stars.
The exterior has been thoughtfully designed for versatility and enjoyment, including multiple fenced areas: a spacious backyard perfectly suited for a future pool or place space, and a separate fenced pasture ready for farm animals or hobby livestock. With a private drive, no HOA, and energy efficient construction, every element of this home reflects quality and intention. Just minutes from Cleveland, DT Smithfield, I-95, and Raleigh, this property offers unmatched privacy without sacrificing convenience- the ultimate blend of modern luxury and Southern tranquility!
Contact an agent
Home facts
- Year built:2025
- Listing ID #:10127719
- Added:62 day(s) ago
- Updated:December 17, 2025 at 10:50 AM
Rooms and interior
- Bedrooms:4
- Total bathrooms:5
- Full bathrooms:4
- Half bathrooms:1
- Living area:3,729 sq. ft.
Heating and cooling
- Cooling:Central Air
- Heating:Central
Structure and exterior
- Roof:Metal, Shingle
- Year built:2025
- Building area:3,729 sq. ft.
- Lot area:17.49 Acres
Schools
- High school:Johnston - Cleveland
- Middle school:Johnston - Swift Creek
- Elementary school:Johnston - Swift Creek
Utilities
- Water:Public
- Sewer:Septic Tank
Finances and disclosures
- Price:$2,000,000
- Price per sq. ft.:$536.34
- Tax amount:$6,807
New listings near 1280 Dickinson Road
- New
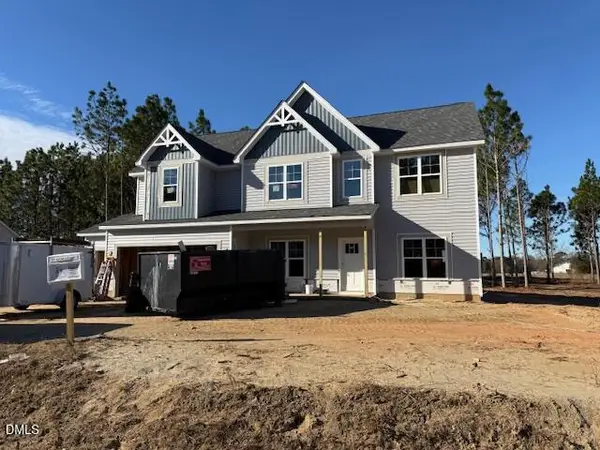 $489,900Active4 beds 3 baths2,865 sq. ft.
$489,900Active4 beds 3 baths2,865 sq. ft.159 N Rabbit Run Drive, Smithfield, NC 27577
MLS# 10137513Listed by: RE/MAX SIGNATURE REALTY - New
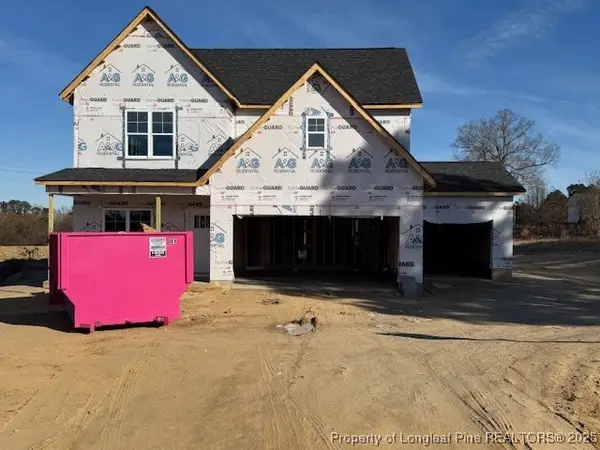 $459,900Active4 beds 3 baths2,452 sq. ft.
$459,900Active4 beds 3 baths2,452 sq. ft.204 N Rabbit Run Drive, Smithfield, NC 27577
MLS# 754684Listed by: RE/MAX SIGNATURE REALTY - New
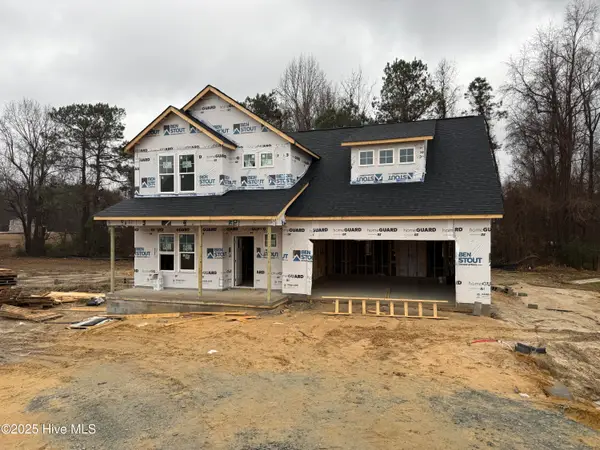 $379,950Active4 beds 3 baths2,354 sq. ft.
$379,950Active4 beds 3 baths2,354 sq. ft.201 Tuskeegee Drive, Smithfield, NC 27577
MLS# 100545607Listed by: EXP REALTY LLC - C - New
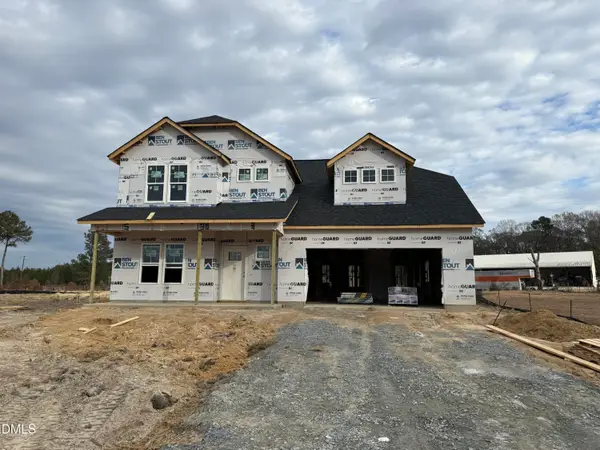 $379,950Active4 beds 3 baths2,354 sq. ft.
$379,950Active4 beds 3 baths2,354 sq. ft.41 Rum Row Court, Smithfield, NC 27577
MLS# 10137434Listed by: EXP REALTY, LLC - C - New
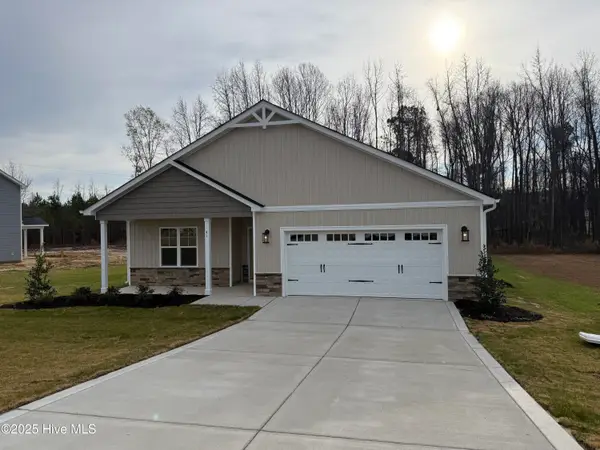 $344,950Active3 beds 3 baths1,849 sq. ft.
$344,950Active3 beds 3 baths1,849 sq. ft.41 Tuskeegee Drive, Smithfield, NC 27577
MLS# 100545604Listed by: EXP REALTY LLC - C  $267,490Active3 beds 3 baths1,418 sq. ft.
$267,490Active3 beds 3 baths1,418 sq. ft.201 Holton Street, Wilsons Mills, NC 27577
MLS# 10134768Listed by: DR HORTON-TERRAMOR HOMES, LLC $277,490Active3 beds 3 baths1,418 sq. ft.
$277,490Active3 beds 3 baths1,418 sq. ft.205 Holton Street, Wilsons Mills, NC 27577
MLS# 10134769Listed by: DR HORTON-TERRAMOR HOMES, LLC- New
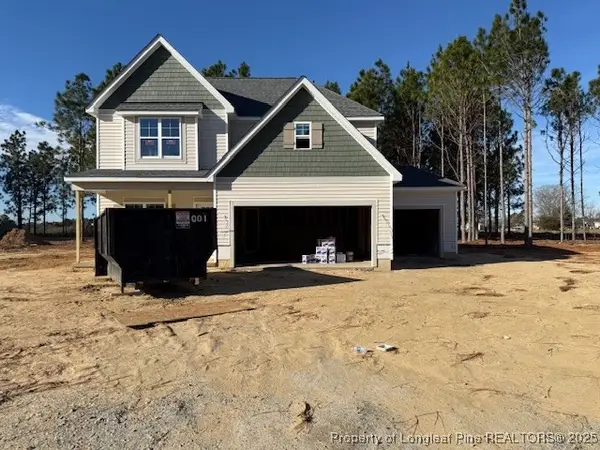 $459,900Active4 beds 3 baths2,452 sq. ft.
$459,900Active4 beds 3 baths2,452 sq. ft.139 N Rabbit Run Drive, Smithfield, NC 27577
MLS# 754635Listed by: RE/MAX SIGNATURE REALTY 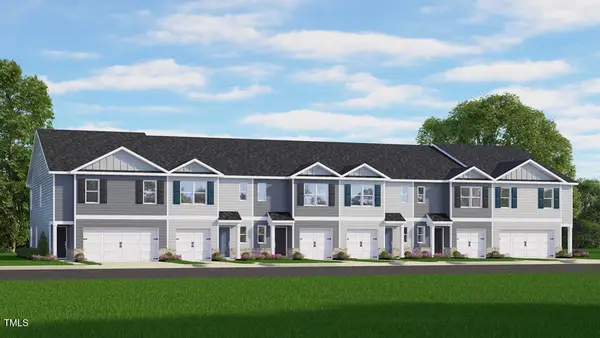 $269,990Active3 beds 3 baths1,418 sq. ft.
$269,990Active3 beds 3 baths1,418 sq. ft.169 Holton Street, Wilsons Mills, NC 27577
MLS# 10095018Listed by: DR HORTON-TERRAMOR HOMES, LLC $258,490Active3 beds 3 baths1,418 sq. ft.
$258,490Active3 beds 3 baths1,418 sq. ft.177 Holton Street, Wilsons Mills, NC 27577
MLS# 10095029Listed by: DR HORTON-TERRAMOR HOMES, LLC
