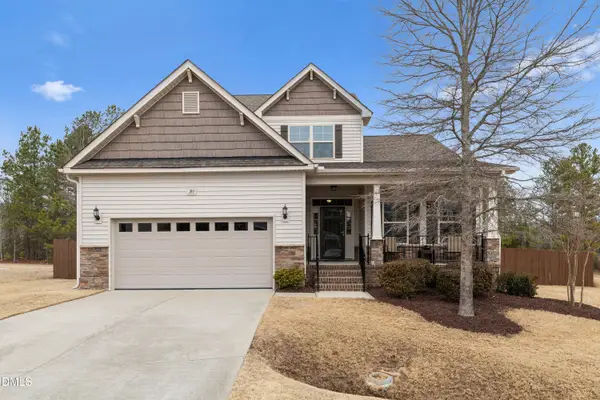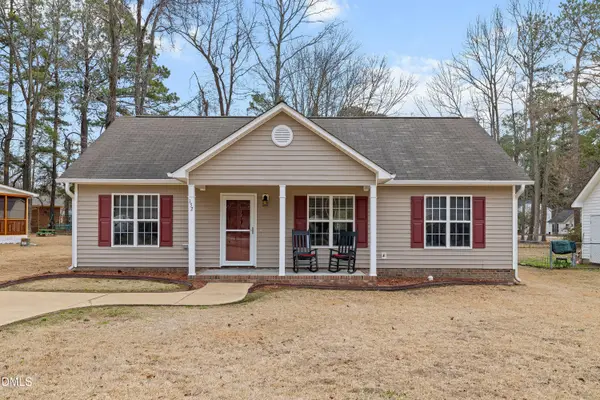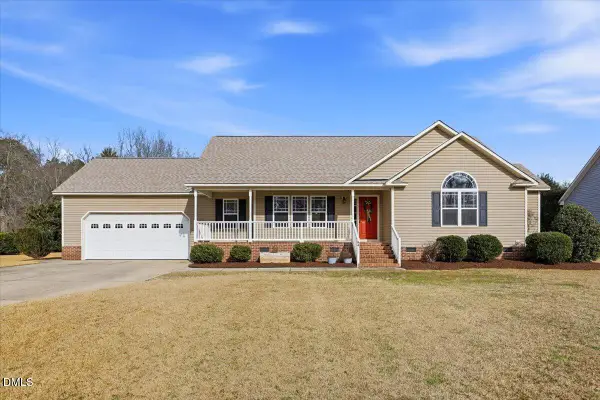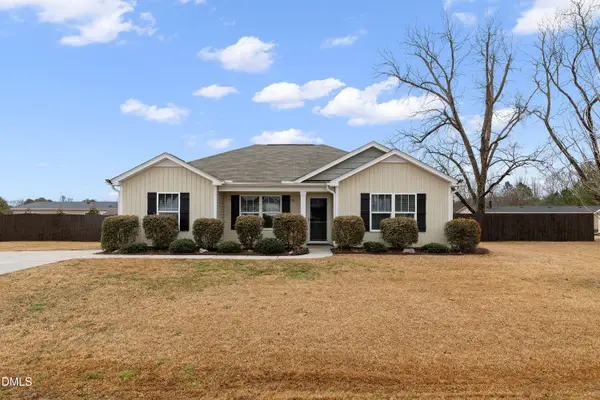139 Yardley Drive, Smithfield, NC 27577
Local realty services provided by:Better Homes and Gardens Real Estate Lifestyle Property Partners
139 Yardley Drive,Smithfield, NC 27577
$379,995
- 4 Beds
- 3 Baths
- 2,354 sq. ft.
- Single family
- Active
Upcoming open houses
- Sat, Feb 2812:00 pm - 02:00 pm
- Sun, Mar 0101:00 pm - 03:00 pm
Listed by: tammy register
Office: exp realty llc. - c
MLS#:100537967
Source:NC_CCAR
Price summary
- Price:$379,995
- Price per sq. ft.:$161.43
About this home
Up to 15k in incentives if using Liberty Ridge Lending! The Kingston Floor Plan is a stunning 2-story with 4 bedrooms, 2.5 baths, and built by Ben Stout Const., in the newly established Lucas Park Subdivision. Located in the desirable Brogden Community, Princeton School District, and minutes drive from I-95 and the future I-42 (Highway 70), Lucas Park offers unparallelled accessibility from Raleigh to the Coast, and seamless travel north and south! The master-planned community Eastfield Crossing is a short drive away offering even more amenities and conveniences. The main level of the home features a formal dining area, an open living/kitchen combo with granite countertops, walk in pantry, spacious living room with electric fireplace, and a large first-floor owner's suite with ensuite bathroom. Laundry room and half bath complete the first floor. Upstairs, you'll find two generously sized bedrooms and a full bath, providing ample space and comfort, as well as a spacious rec room. Call us to secure your 'home-sweet-home' in Lucas Park, where rural charm and urban amenity perfectly blend!
Contact an agent
Home facts
- Year built:2025
- Listing ID #:100537967
- Added:123 day(s) ago
- Updated:February 24, 2026 at 08:51 PM
Rooms and interior
- Bedrooms:4
- Total bathrooms:3
- Full bathrooms:2
- Half bathrooms:1
- Living area:2,354 sq. ft.
Heating and cooling
- Cooling:Heat Pump
- Heating:Electric, Heat Pump, Heating
Structure and exterior
- Roof:Shingle
- Year built:2025
- Building area:2,354 sq. ft.
- Lot area:0.7 Acres
Schools
- High school:Princeton
- Middle school:Princeton
- Elementary school:Princeton
Utilities
- Water:Water Connected
Finances and disclosures
- Price:$379,995
- Price per sq. ft.:$161.43
New listings near 139 Yardley Drive
- New
 $359,000Active4 beds 3 baths2,256 sq. ft.
$359,000Active4 beds 3 baths2,256 sq. ft.337 Avery Meadows Drive, Smithfield, NC 27577
MLS# 10148367Listed by: EXP REALTY LLC BALLANTYNE - New
 $309,900Active3 beds 3 baths1,510 sq. ft.
$309,900Active3 beds 3 baths1,510 sq. ft.139 Cordgrass Court, Smithfield, NC 27577
MLS# 10148178Listed by: HOMETOWNE REALTY - New
 $370,000Active3 beds 3 baths1,814 sq. ft.
$370,000Active3 beds 3 baths1,814 sq. ft.472 Jackson Pond Drive, Smithfield, NC 27577
MLS# 100556076Listed by: FAB REAL ESTATE SERVICES - New
 $324,900Active3 beds 2 baths1,935 sq. ft.
$324,900Active3 beds 2 baths1,935 sq. ft.918 S Vermont Street, Smithfield, NC 27577
MLS# 10148035Listed by: REAL BROKER, LLC - New
 $419,900Active3 beds 3 baths2,412 sq. ft.
$419,900Active3 beds 3 baths2,412 sq. ft.33 Bluestone Drive, Smithfield, NC 27577
MLS# 10147988Listed by: THE KEY TEAM, INC. - New
 $529,000Active4 beds 4 baths2,520 sq. ft.
$529,000Active4 beds 4 baths2,520 sq. ft.1335 Crocker Road #(Lot 38), Smithfield, NC 27577
MLS# 10147991Listed by: EXP REALTY, LLC - C - New
 $489,500Active3 beds 3 baths2,732 sq. ft.
$489,500Active3 beds 3 baths2,732 sq. ft.199 Red Angus Drive, Smithfield, NC 27577
MLS# 10147808Listed by: HOMETOWNE REALTY - New
 $250,000Active3 beds 2 baths1,235 sq. ft.
$250,000Active3 beds 2 baths1,235 sq. ft.132 Brook Place, Smithfield, NC 27577
MLS# 10147834Listed by: HOMETOWNE REALTY  $325,000Pending3 beds 3 baths1,467 sq. ft.
$325,000Pending3 beds 3 baths1,467 sq. ft.64 Bluestone Drive, Smithfield, NC 27577
MLS# 10147644Listed by: HOMETOWNE REALTY- New
 $280,000Active3 beds 2 baths1,317 sq. ft.
$280,000Active3 beds 2 baths1,317 sq. ft.170 Johnston Farms Drive, Smithfield, NC 27577
MLS# 10147411Listed by: AIMEE ANDERSON & ASSOCIATES

