101 Lyall Lane, Sneads Ferry, NC 28460
Local realty services provided by:Better Homes and Gardens Real Estate Elliott Coastal Living
101 Lyall Lane,Sneads Ferry, NC 28460
$775,000
- 3 Beds
- 4 Baths
- 2,432 sq. ft.
- Single family
- Active
Listed by: jonathan e strader
Office: re/max elite realty group
MLS#:100517734
Source:NC_CCAR
Price summary
- Price:$775,000
- Price per sq. ft.:$318.67
About this home
CANAL FRONT HOME W/BOAT LIFT SUPPORTING 6,000 LBS!!! Fun & Functionality Align For This 2,432 Htd.Sq.Ft. Above Grade & An Additional 917 Htd.Sq.Ft. Below Grade 3 Bedroom Home W/Bonus Room, Game Room, Office, 2 Full Baths & 2 Half Baths! There's An Extra Large 2-Car Garage W/Epoxy Floors, 35 Year Architectural Shingle Roof, 5-Ton HVAC Heat Pump System Zoned For Each Floor (Game Room/Office Too!). Entering Home, You Are Greeted By Dining Area's High Quality Hardwood Floor Flowing To Massive Living Room! Living Area Boasts 9' Ceilings, 70'' Blade Fan, Polished Shiplap Backing Mounted TV & Incredible View Of The Canal! Kitchen Has Upgraded Porcelain Tile Floor (Primary Floor Half-Bath Has Porcelain Tile Too!), Shaker Cabinets W/Soft Close Technology For Doors & Drawers, Granite Countertops W/Basin Sink, Separate Custom Polished Butcher Block Top, Tile Backsplash & Steel Appliances: Side-By-Side Refrigerator, Smooth Top Range W/Air Fryer Option, Microwave Hood & Dishwasher! Also, A Big Double Door Pantry & Luminous Recessed Lighting! Upstairs, The Primary Bedroom Features Walk-In & Walk-Through Closets, A LARGE DIGITAL SAFE, Ceiling Fan, Mounted TV, Primary Bath & Direct Access To Rear Balcony W/Another Breathtaking View Of The Canal! Primary Bath Has Two Separate Vanity Packages W/Soft Close Technology, Framed Mirrors & A Tile Walk-In Shower W/Glass Casing! Basement Style Game Room Features A Full Bar, Half-Bath, Ice Machine, Mini-Refrigerator, Pool Table & Epoxy Floors! The Office & Dehumidifier Are Just Behind The Game Room! After Beach &/Or Boating, Use The Exterior Shower At Rear Patio Then Relax At The Hot Tub In The Covered Cabana! Cabana Deck Features A Wet Bar, Prep Table, Serving Table, Mounted TV & Ceiling Fans! Newer 12'x20' Shed Is Ideal To Store All Your Boating Accessories! (No County Permit For 12'x20' Shed & 16'x32' Cabana). Meet Your Friends On The ICW- They Can Embark From Public Launch Just 1.7 Miles Away! Schedule Your Showing Today & WELCOME HOME!
Contact an agent
Home facts
- Year built:2018
- Listing ID #:100517734
- Added:175 day(s) ago
- Updated:December 30, 2025 at 11:21 AM
Rooms and interior
- Bedrooms:3
- Total bathrooms:4
- Full bathrooms:2
- Half bathrooms:2
- Living area:2,432 sq. ft.
Heating and cooling
- Cooling:Heat Pump, Zoned
- Heating:Electric, Heat Pump, Heating, Zoned
Structure and exterior
- Roof:Architectural Shingle
- Year built:2018
- Building area:2,432 sq. ft.
- Lot area:0.58 Acres
Schools
- High school:Dixon
- Middle school:Dixon
- Elementary school:Dixon
Utilities
- Water:County Water, Water Connected
Finances and disclosures
- Price:$775,000
- Price per sq. ft.:$318.67
New listings near 101 Lyall Lane
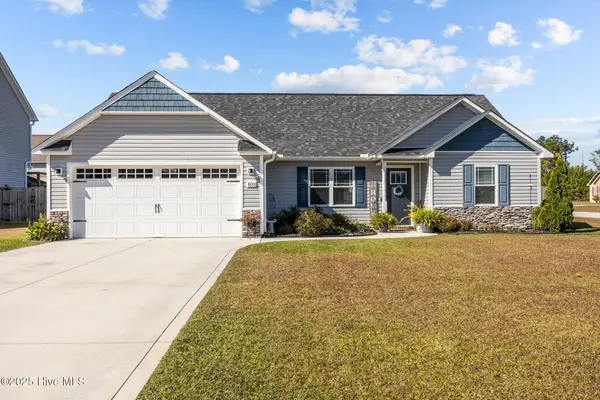 $315,000Pending3 beds 2 baths1,329 sq. ft.
$315,000Pending3 beds 2 baths1,329 sq. ft.800 Cross Wind Court, Sneads Ferry, NC 28460
MLS# 100537004Listed by: KELLER WILLIAMS INNOVATE-WILMINGTON $45,000Pending0.23 Acres
$45,000Pending0.23 Acres304 Lakeview Court, Sneads Ferry, NC 28460
MLS# 100546456Listed by: COLDWELL BANKER SEA COAST ADVANTAGE- New
 $499,999Active0.98 Acres
$499,999Active0.98 Acres171 Big Hammock Point Road, Sneads Ferry, NC 28460
MLS# 100546289Listed by: KELLER WILLIAMS INNOVATE-WILMINGTON - New
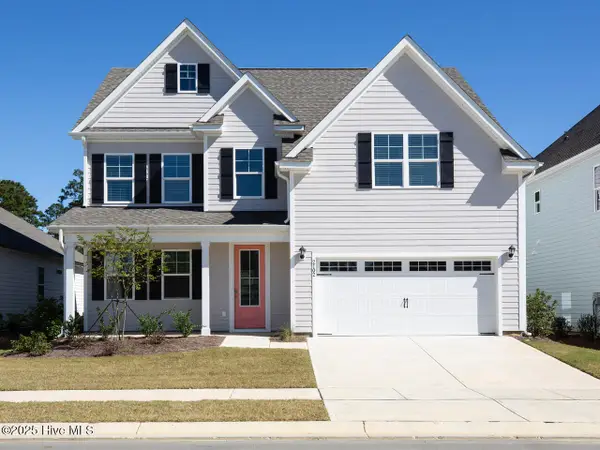 $414,990Active4 beds 3 baths2,644 sq. ft.
$414,990Active4 beds 3 baths2,644 sq. ft.808 Ring Bill Court #Lot 343, Sneads Ferry, NC 28460
MLS# 100546309Listed by: D.R. HORTON, INC - New
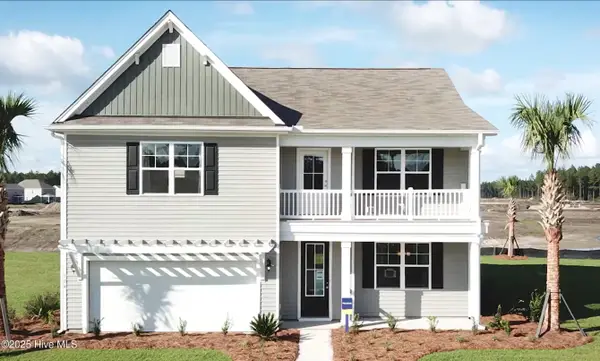 $452,990Active5 beds 4 baths3,221 sq. ft.
$452,990Active5 beds 4 baths3,221 sq. ft.809 Ring Bill Court #Lot 345, Sneads Ferry, NC 28460
MLS# 100546211Listed by: D.R. HORTON, INC - New
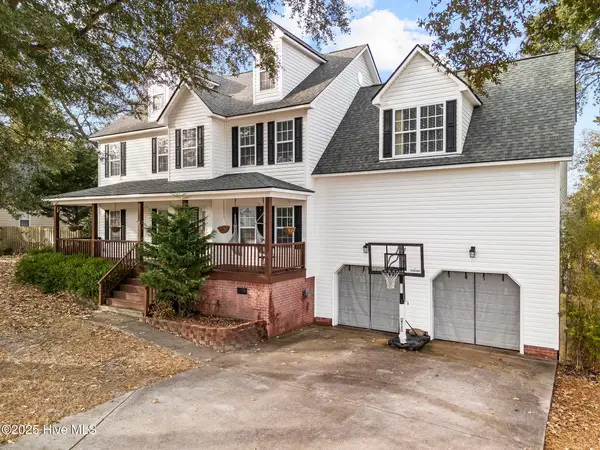 $435,000Active3 beds 3 baths3,030 sq. ft.
$435,000Active3 beds 3 baths3,030 sq. ft.143 Shellbank Drive, Sneads Ferry, NC 28460
MLS# 100546183Listed by: COLDWELL BANKER SEA COAST ADVANTAGE - New
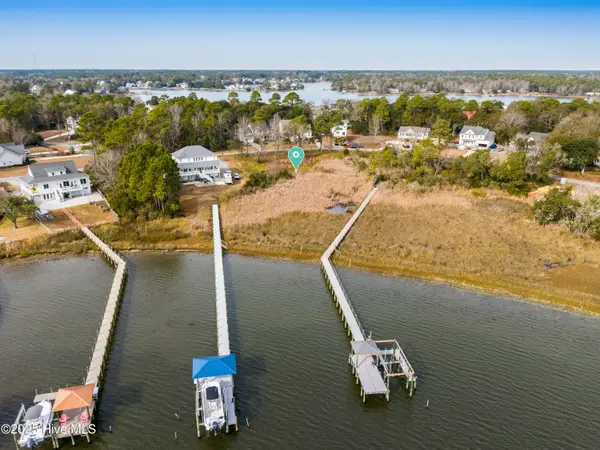 $429,000Active1.84 Acres
$429,000Active1.84 Acres1065 Chadwick Shores Drive, Sneads Ferry, NC 28460
MLS# 100546169Listed by: RE/MAX EXECUTIVE 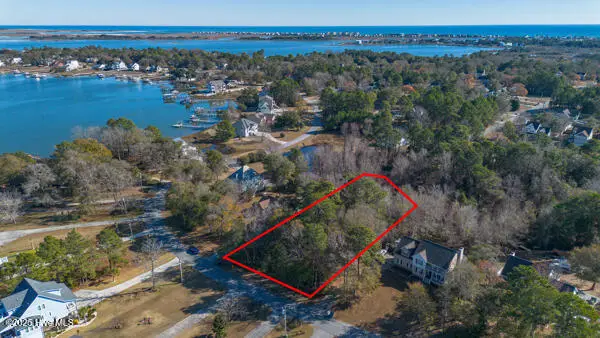 $59,900Pending0.56 Acres
$59,900Pending0.56 Acres512 Chadwick Shores Drive, Sneads Ferry, NC 28460
MLS# 100546046Listed by: PERRY LEGACY REALTY & RENTALS LLC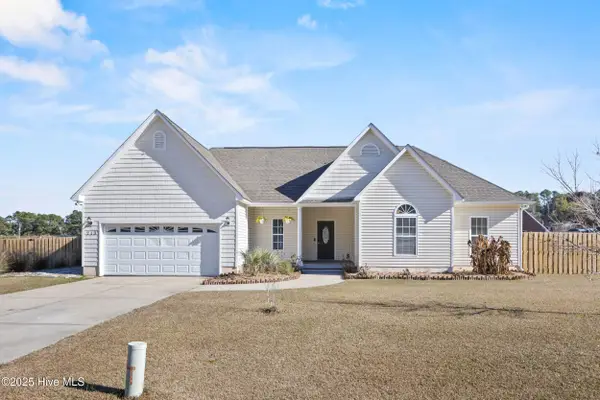 $365,000Active3 beds 2 baths1,596 sq. ft.
$365,000Active3 beds 2 baths1,596 sq. ft.213 Lakeside Drive, Sneads Ferry, NC 28460
MLS# 100545669Listed by: COLDWELL BANKER SEA COAST ADVANTAGE-HAMPSTEAD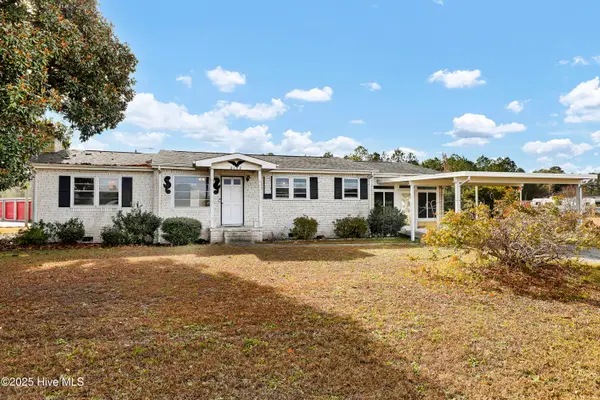 $249,000Active3 beds 3 baths1,628 sq. ft.
$249,000Active3 beds 3 baths1,628 sq. ft.2152 Highway 172, Sneads Ferry, NC 28460
MLS# 100545630Listed by: COLDWELL BANKER SEA COAST ADVANTAGE-HAMPSTEAD
