119 Shellbank Drive, Sneads Ferry, NC 28460
Local realty services provided by:Better Homes and Gardens Real Estate Elliott Coastal Living
119 Shellbank Drive,Sneads Ferry, NC 28460
$449,000
- 3 Beds
- 3 Baths
- 3,041 sq. ft.
- Single family
- Active
Listed by: cheri prince shepard
Office: coldwell banker sea coast advantage
MLS#:100534088
Source:NC_CCAR
Price summary
- Price:$449,000
- Price per sq. ft.:$147.65
About this home
Spacious 3-story home in sought-after Chadwick Shores! The first-floor primary suite features a large walk-in closet and private bath with Jacuzzi-style tub and separate shower. The eat-in kitchen offers a warm and functional space for everyday dining. The main living and dining areas feature hardwood floors and flow seamlessly into the kitchen, creating an open-concept layout perfect for entertaining.
Upstairs, you'll find two generously sized bedrooms, with walk-in closets, plus a large finished room over the garage (FROG) ideal for guests, media, or hobbies, and a convenient laundry room. The third-floor adds even more flexibility—great for a home office, studio, playroom, or retreat.
Enjoy outdoor living on the generous deck overlooking a fully fenced backyard. An attached 2-car garage provides ample storage. Community amenities include a day dock, playground, and picnic area—perfect for coastal living. Ideally located just minutes from the Camp Lejeune Sneads Ferry gate, Stone Bay/MARSOC, and the pristine beaches of Topsail Island. Don't miss your chance to make this beautiful home yours - schedule a showing today.
Contact an agent
Home facts
- Year built:2004
- Listing ID #:100534088
- Added:53 day(s) ago
- Updated:November 25, 2025 at 11:14 AM
Rooms and interior
- Bedrooms:3
- Total bathrooms:3
- Full bathrooms:2
- Half bathrooms:1
- Living area:3,041 sq. ft.
Heating and cooling
- Cooling:Heat Pump
- Heating:Electric, Heat Pump, Heating
Structure and exterior
- Roof:Shingle
- Year built:2004
- Building area:3,041 sq. ft.
- Lot area:0.38 Acres
Schools
- High school:Dixon
- Middle school:Dixon
- Elementary school:Dixon
Utilities
- Water:County Water, Water Connected
Finances and disclosures
- Price:$449,000
- Price per sq. ft.:$147.65
New listings near 119 Shellbank Drive
- New
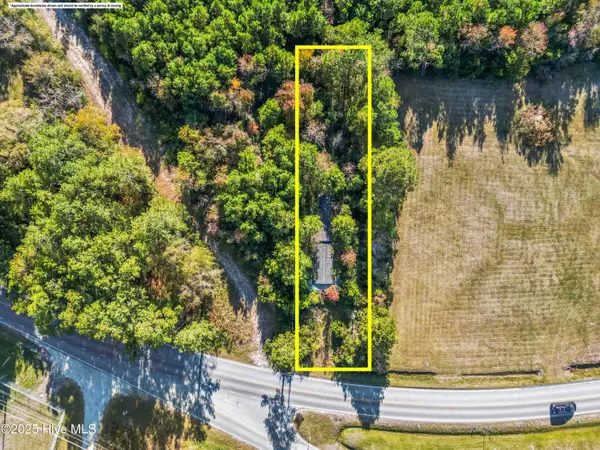 $48,600Active0.23 Acres
$48,600Active0.23 Acres126 Sneads Ferry Road, Sneads Ferry, NC 28460
MLS# 100542825Listed by: COLDWELL BANKER SEA COAST ADVANTAGE-HAMPSTEAD - New
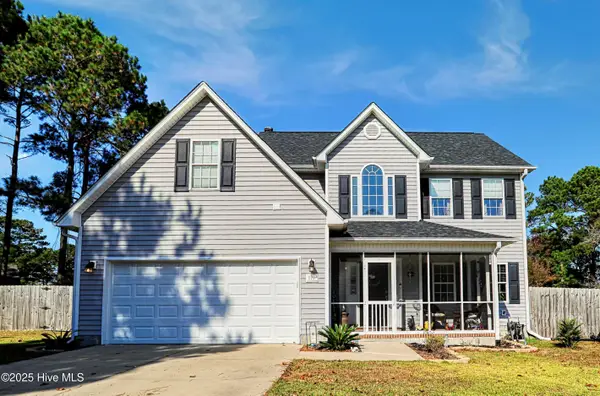 $359,000Active4 beds 3 baths1,939 sq. ft.
$359,000Active4 beds 3 baths1,939 sq. ft.113 Knotts Court, Sneads Ferry, NC 28460
MLS# 100542373Listed by: BERKSHIRE HATHAWAY HOMESERVICES CAROLINA PREMIER PROPERTIES - New
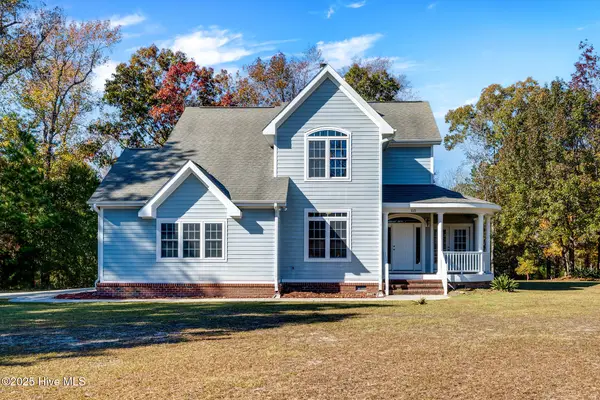 $378,000Active3 beds 3 baths2,012 sq. ft.
$378,000Active3 beds 3 baths2,012 sq. ft.115 Sterling Drive, Sneads Ferry, NC 28460
MLS# 100542338Listed by: ISLAND TIME + REALTY - New
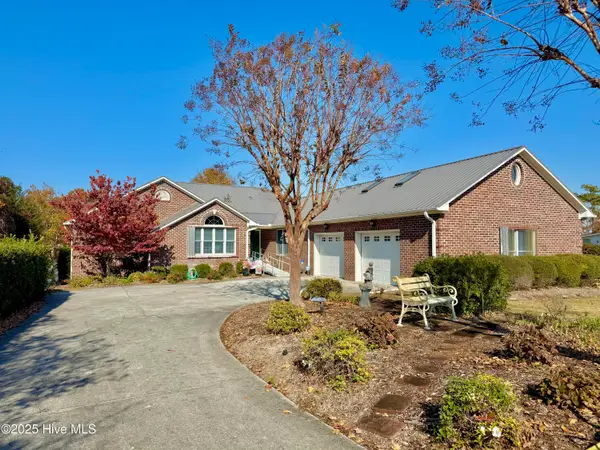 $1,100,000Active3 beds 3 baths3,372 sq. ft.
$1,100,000Active3 beds 3 baths3,372 sq. ft.459 Chadwick Shores Drive, Sneads Ferry, NC 28460
MLS# 100542324Listed by: REALTY ONE GROUP AFFINITY - New
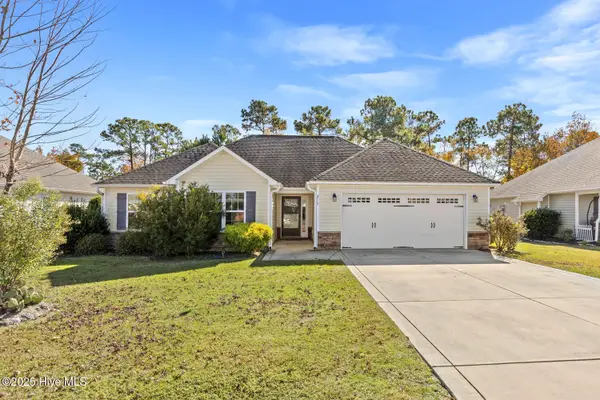 $330,000Active3 beds 2 baths1,531 sq. ft.
$330,000Active3 beds 2 baths1,531 sq. ft.215 Marsh Haven Drive, Sneads Ferry, NC 28460
MLS# 100542245Listed by: EXP REALTY 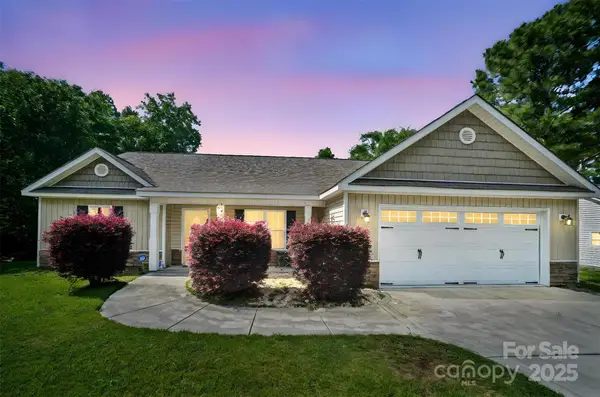 $345,000Active3 beds 2 baths1,583 sq. ft.
$345,000Active3 beds 2 baths1,583 sq. ft.239 Shellbank Drive, Sneads Ferry, NC 28460
MLS# 4278830Listed by: MCCLURE GROUP REALTY LLC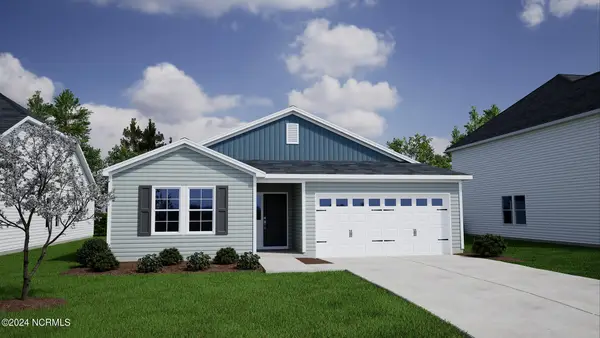 $359,890Pending3 beds 2 baths1,708 sq. ft.
$359,890Pending3 beds 2 baths1,708 sq. ft.803 Schoolfield Drive, Sneads Ferry, NC 28460
MLS# 100522859Listed by: MUNGO HOMES- New
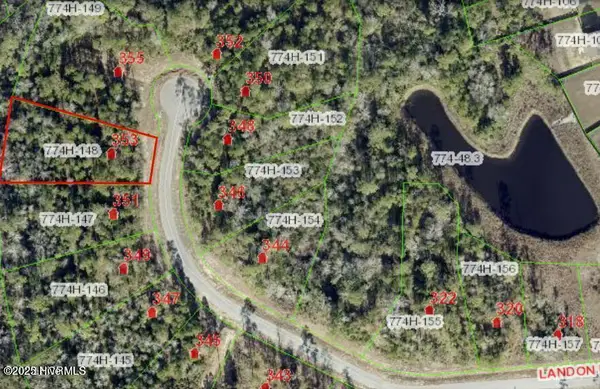 $59,900Active0.6 Acres
$59,900Active0.6 Acres353 Landon Lane, Sneads Ferry, NC 28460
MLS# 100541942Listed by: RE/MAX EXECUTIVE - New
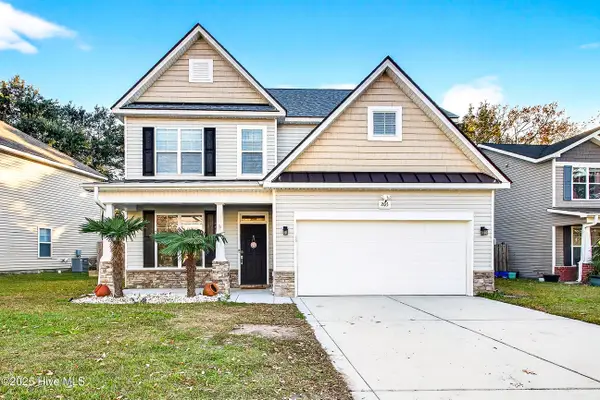 $409,900Active5 beds 3 baths2,417 sq. ft.
$409,900Active5 beds 3 baths2,417 sq. ft.205 Peggys Trace, Sneads Ferry, NC 28460
MLS# 100541527Listed by: COLDWELL BANKER SEA COAST ADVANTAGE 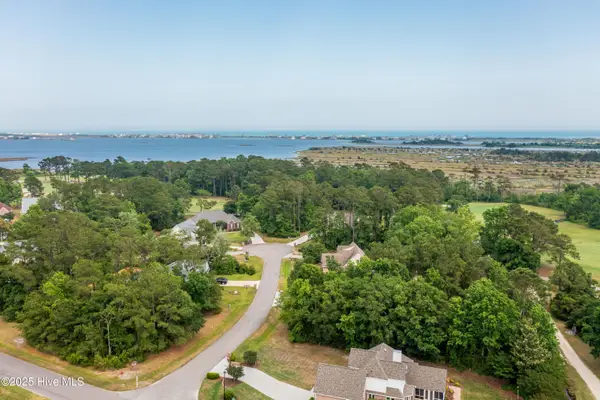 Listed by BHGRE$129,999Active0.26 Acres
Listed by BHGRE$129,999Active0.26 Acres111 Sea Turtle Cove, Sneads Ferry, NC 28460
MLS# 100540881Listed by: BETTER HOMES AND GARDENS REAL ESTATE TREASURE
