143 Bayside Drive #22, Sneads Ferry, NC 28460
Local realty services provided by:Better Homes and Gardens Real Estate Elliott Coastal Living
143 Bayside Drive #22,Sneads Ferry, NC 28460
$439,900
- 4 Beds
- 3 Baths
- 2,511 sq. ft.
- Single family
- Active
Listed by:adam c connolly
Office:berkshire hathaway homeservices carolina premier properties
MLS#:100536554
Source:NC_CCAR
Price summary
- Price:$439,900
- Price per sq. ft.:$175.19
About this home
Almost ready for move-in, this beautifully crafted modified Rita Ann floor plan by the reputable Failsafe Construction team offers 2,511 sq. ft. of thoughtfully designed living space on just about 3/4's of an acre in peaceful Sneads Ferry, NC. Tucked away in a quiet setting with a fully wooded backdrop and no HOA, this new construction home combines privacy, quality, and convenience—just minutes from area beaches, golf courses, shopping, dining, and medical services. A covered front porch welcomes you into a bright, open-concept living, dining, and kitchen area featuring tiered cabinets, quartz countertops, stainless steel appliances, open shelving, tile backsplash, and a shiplap-accented breakfast bar. Elegant finishes include tile flooring, crown molding, chair rails, picture-frame wainscoting, and tray ceilings. The first-floor primary suite offers a spacious walk-in closet and a well-appointed bath with dual granite vanities and a tiled walk-in shower. Upstairs, you'll find an office/den area for the work at home folks, and three additional bedrooms—including one with a large flex/bonus room over the garage, perfect for a playroom, little-little one or sitting room. A screened-in back porch allows you to enjoy the peaceful outdoor natural setting year-round. Backed by a trusted local builder and full of custom details, this home is estimated to be complete by December 2025 — and with $1,500 closing cost assistance available through our preferred lender, now is the perfect time to make it yours.
Contact an agent
Home facts
- Year built:2025
- Listing ID #:100536554
- Added:1 day(s) ago
- Updated:October 17, 2025 at 10:23 AM
Rooms and interior
- Bedrooms:4
- Total bathrooms:3
- Full bathrooms:2
- Half bathrooms:1
- Living area:2,511 sq. ft.
Heating and cooling
- Cooling:Central Air
- Heating:Electric, Forced Air, Heating
Structure and exterior
- Roof:Composition
- Year built:2025
- Building area:2,511 sq. ft.
- Lot area:0.68 Acres
Schools
- High school:Dixon
- Middle school:Dixon
- Elementary school:Dixon
Utilities
- Water:County Water, Water Connected
Finances and disclosures
- Price:$439,900
- Price per sq. ft.:$175.19
New listings near 143 Bayside Drive #22
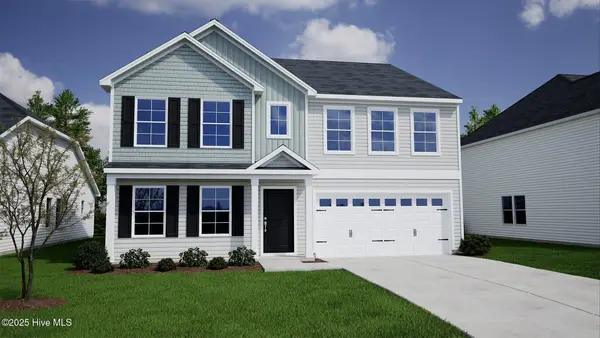 $487,704Active6 beds 5 baths3,049 sq. ft.
$487,704Active6 beds 5 baths3,049 sq. ft.800 Schoolfield Drive #Lot 62, Sneads Ferry, NC 28460
MLS# 100522934Listed by: MUNGO HOMES $468,561Active6 beds 5 baths3,049 sq. ft.
$468,561Active6 beds 5 baths3,049 sq. ft.807 Schoolfield Drive #Lot 128, Sneads Ferry, NC 28460
MLS# 100523346Listed by: MUNGO HOMES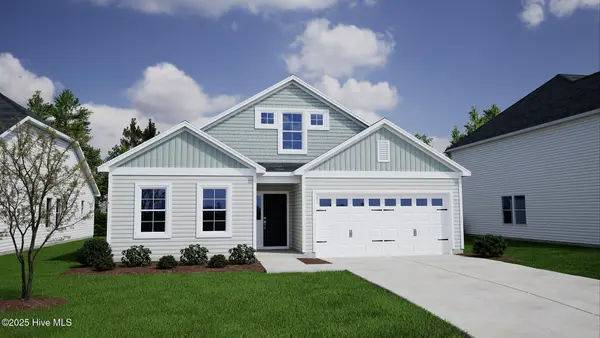 $399,036Active4 beds 3 baths2,027 sq. ft.
$399,036Active4 beds 3 baths2,027 sq. ft.806 Schoolfield Drive #Lot 65, Sneads Ferry, NC 28460
MLS# 100523347Listed by: MUNGO HOMES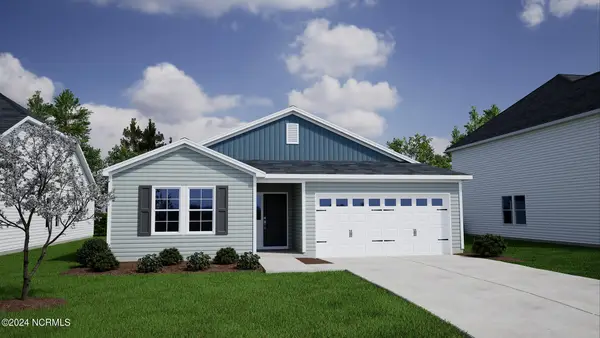 $359,890Pending3 beds 2 baths1,708 sq. ft.
$359,890Pending3 beds 2 baths1,708 sq. ft.803 Schoolfield Drive #Lot 130, Sneads Ferry, NC 28460
MLS# 100522859Listed by: MUNGO HOMES- New
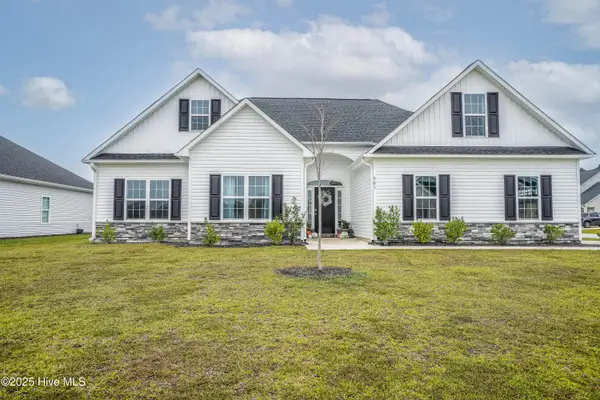 $415,000Active4 beds 3 baths2,080 sq. ft.
$415,000Active4 beds 3 baths2,080 sq. ft.901 Nubble Court, Sneads Ferry, NC 28460
MLS# 100536603Listed by: HOMESMART CONNECTIONS - Open Sat, 10am to 1pmNew
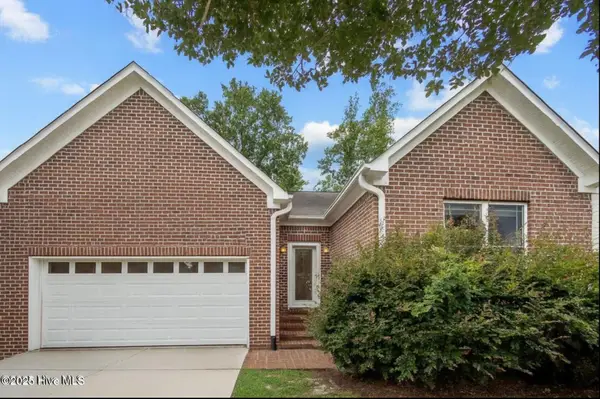 $370,000Active3 beds 2 baths1,530 sq. ft.
$370,000Active3 beds 2 baths1,530 sq. ft.113 Windy Point, Sneads Ferry, NC 28460
MLS# 100536382Listed by: COLDWELL BANKER SEA COAST ADVANTAGE-HAMPSTEAD - New
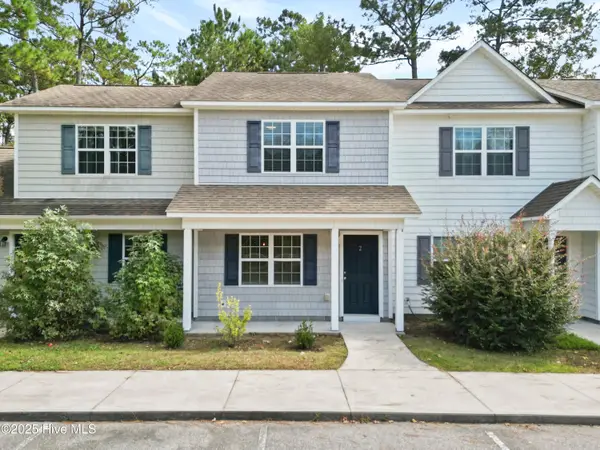 $220,000Active2 beds 2 baths992 sq. ft.
$220,000Active2 beds 2 baths992 sq. ft.1404 Old Folkstone Road #2, Sneads Ferry, NC 28460
MLS# 100536267Listed by: COLDWELL BANKER SEA COAST ADVANTAGE - New
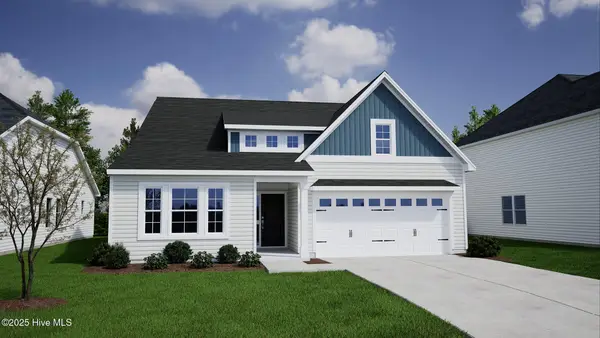 $416,558Active5 beds 3 baths2,177 sq. ft.
$416,558Active5 beds 3 baths2,177 sq. ft.817 Schoolfield Drive, Sneads Ferry, NC 28460
MLS# 100536165Listed by: MUNGO HOMES  $507,900Pending4 beds 4 baths3,857 sq. ft.
$507,900Pending4 beds 4 baths3,857 sq. ft.120 Molly Rice Branch Court, Jacksonville, NC 28546
MLS# 100535909Listed by: COLDWELL BANKER SEA COAST ADVANTAGE - JACKSONVILLE
