1519 Chadwick Shores Drive, Sneads Ferry, NC 28460
Local realty services provided by:Better Homes and Gardens Real Estate Lifestyle Property Partners
1519 Chadwick Shores Drive,Sneads Ferry, NC 28460
$310,000
- 3 Beds
- 2 Baths
- - sq. ft.
- Single family
- Sold
Listed by: jeff m daw
Office: coastal realty associates llc.
MLS#:100527706
Source:NC_CCAR
Sorry, we are unable to map this address
Price summary
- Price:$310,000
About this home
Welcome to 1519 Chadwick Shores Drive, a charming 3-bedroom, 2-bath home located in the peaceful, gated waterfront community of Chadwick Shores in Sneads Ferry, North Carolina. Built in 2001, this single-story home offers just under 1,300 square feet of comfortable living space on a generous 0.38 acre lot. From the moment you arrive, you'll notice the home's inviting curb appeal, well-kept yard, and the quiet, coastal vibe of the neighborhood.
Inside, the layout is cozy and functional, with features like central air conditioning, a fireplace for added warmth and ambiance, and a thoughtful floor plan that makes daily living easy and relaxed. Whether you're looking for a primary residence or a low-maintenance coastal getaway, this home fits the bill with a solid structure and timeless design.
The real appeal extends beyond the home itself. Chadwick Shores is a well-established community nestled along Chadwick Bay and Fullard Creek. Residents enjoy access to a waterfront park complete with a playground, picnic areas, and a kayak/paddleboard launch. The neighborhood is walkable, with mature trees, landscaping, and paths that make it easy to enjoy the outdoors, including pet-friendly amenities throughout.
Conveniently located between Jacksonville and Wilmington, and just minutes from North Topsail Beach and Camp Lejeune's Stone Bay gate, this home offers the perfect balance of seclusion and accessibility. Whether you're drawn to the water, the community feel, or the proximity to work and recreation, 1519 Chadwick Shores Drive is a fantastic opportunity to enjoy life on the North Carolina coast.
Contact an agent
Home facts
- Year built:2001
- Listing ID #:100527706
- Added:123 day(s) ago
- Updated:December 29, 2025 at 07:56 PM
Rooms and interior
- Bedrooms:3
- Total bathrooms:2
- Full bathrooms:2
Heating and cooling
- Cooling:Central Air
- Heating:Electric, Fireplace(s), Heat Pump, Heating
Structure and exterior
- Roof:Shingle
- Year built:2001
Schools
- High school:Dixon
- Middle school:Dixon
- Elementary school:Dixon
Finances and disclosures
- Price:$310,000
New listings near 1519 Chadwick Shores Drive
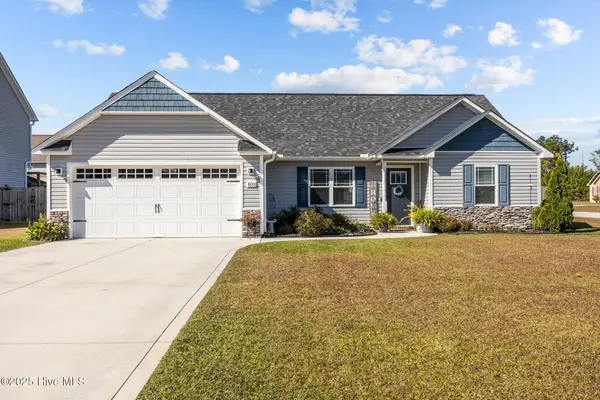 $315,000Pending3 beds 2 baths1,329 sq. ft.
$315,000Pending3 beds 2 baths1,329 sq. ft.800 Cross Wind Court, Sneads Ferry, NC 28460
MLS# 100537004Listed by: KELLER WILLIAMS INNOVATE-WILMINGTON $45,000Pending0.23 Acres
$45,000Pending0.23 Acres304 Lakeview Court, Sneads Ferry, NC 28460
MLS# 100546456Listed by: COLDWELL BANKER SEA COAST ADVANTAGE- New
 $499,999Active0.98 Acres
$499,999Active0.98 Acres171 Big Hammock Point Road, Sneads Ferry, NC 28460
MLS# 100546289Listed by: KELLER WILLIAMS INNOVATE-WILMINGTON - New
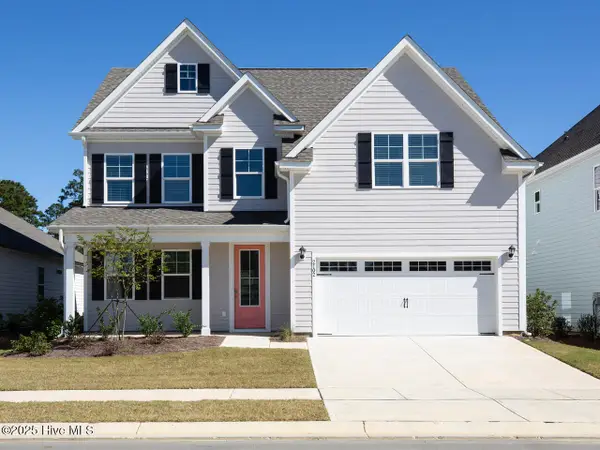 $414,990Active4 beds 3 baths2,644 sq. ft.
$414,990Active4 beds 3 baths2,644 sq. ft.808 Ring Bill Court #Lot 343, Sneads Ferry, NC 28460
MLS# 100546309Listed by: D.R. HORTON, INC - New
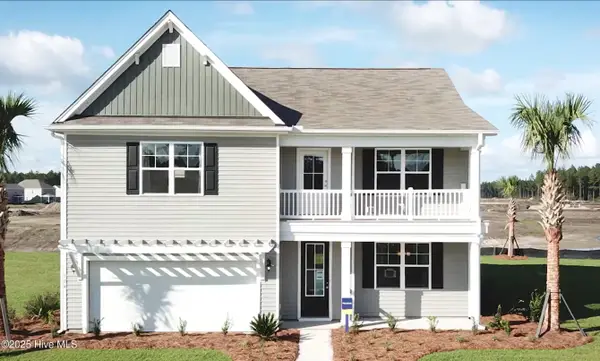 $452,990Active5 beds 4 baths3,221 sq. ft.
$452,990Active5 beds 4 baths3,221 sq. ft.809 Ring Bill Court #Lot 345, Sneads Ferry, NC 28460
MLS# 100546211Listed by: D.R. HORTON, INC - New
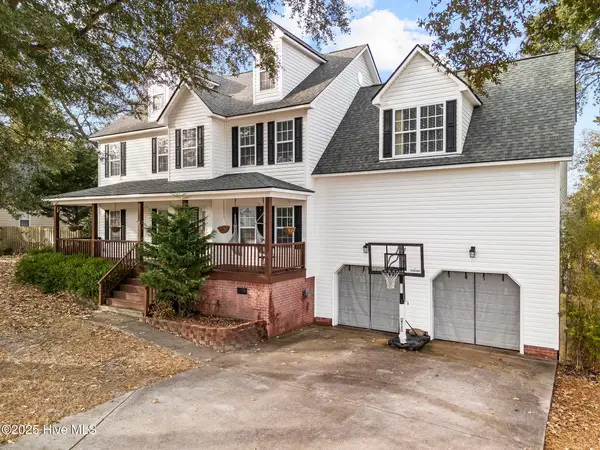 $435,000Active3 beds 3 baths3,030 sq. ft.
$435,000Active3 beds 3 baths3,030 sq. ft.143 Shellbank Drive, Sneads Ferry, NC 28460
MLS# 100546183Listed by: COLDWELL BANKER SEA COAST ADVANTAGE - New
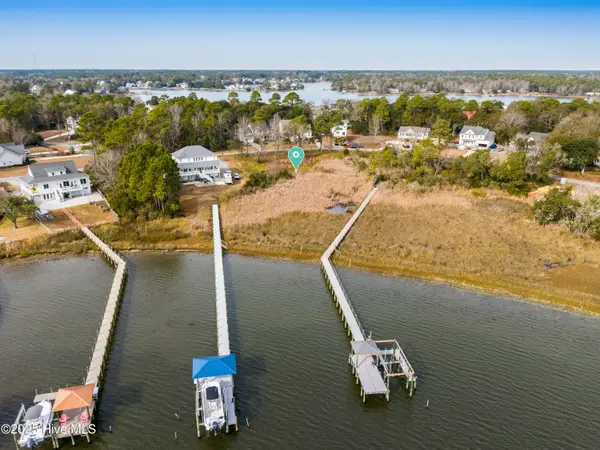 $429,000Active1.84 Acres
$429,000Active1.84 Acres1065 Chadwick Shores Drive, Sneads Ferry, NC 28460
MLS# 100546169Listed by: RE/MAX EXECUTIVE 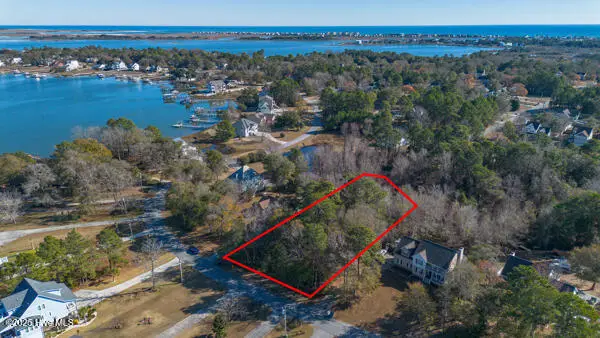 $59,900Pending0.56 Acres
$59,900Pending0.56 Acres512 Chadwick Shores Drive, Sneads Ferry, NC 28460
MLS# 100546046Listed by: PERRY LEGACY REALTY & RENTALS LLC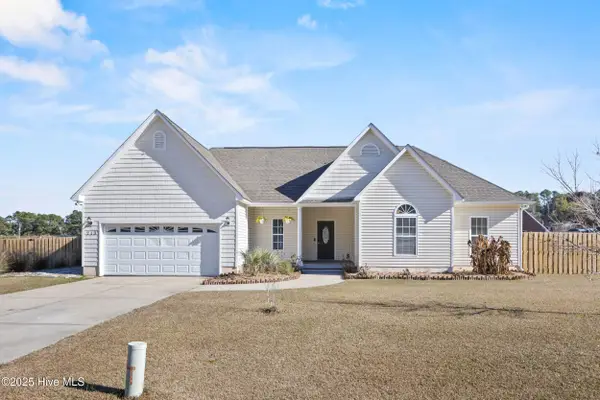 $365,000Active3 beds 2 baths1,596 sq. ft.
$365,000Active3 beds 2 baths1,596 sq. ft.213 Lakeside Drive, Sneads Ferry, NC 28460
MLS# 100545669Listed by: COLDWELL BANKER SEA COAST ADVANTAGE-HAMPSTEAD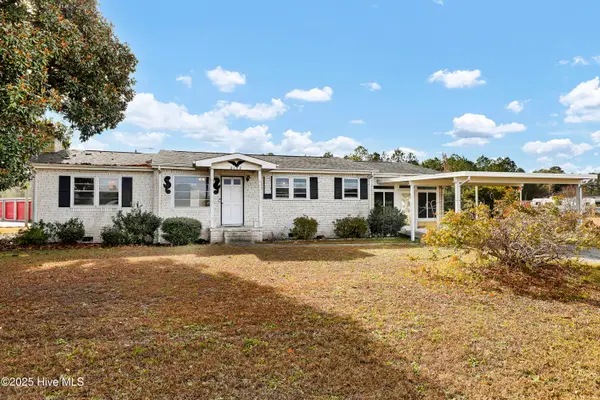 $249,000Active3 beds 3 baths1,628 sq. ft.
$249,000Active3 beds 3 baths1,628 sq. ft.2152 Highway 172, Sneads Ferry, NC 28460
MLS# 100545630Listed by: COLDWELL BANKER SEA COAST ADVANTAGE-HAMPSTEAD
