170 Grandview Drive, Sneads Ferry, NC 28460
Local realty services provided by:Better Homes and Gardens Real Estate Elliott Coastal Living
170 Grandview Drive,Sneads Ferry, NC 28460
$795,000
- 3 Beds
- 2 Baths
- 2,190 sq. ft.
- Single family
- Active
Listed by: cheryl moseley
Office: lewis realty
MLS#:100511254
Source:NC_CCAR
Price summary
- Price:$795,000
- Price per sq. ft.:$363.01
About this home
Welcome to 170 Grandview Drive, a beautiful newly constructed coastal gem nestled in the coveted Chadwick Acres neighborhood of Sneads Ferry. Ideally located just minutes from the beaches of Topsail Island and within easy reach of Wilmington and Jacksonville, this home blends modern luxury with coastal convenience.
Step inside to discover a bright, spacious interior spread across three thoughtfully designed levels. The ground floor features a large 2 car garage with rear and side entry doors, and from here an elevator provides seamless access to both the 2nd floor main living area and the top floor owner's suite. The heart of the home is the expansive 2nd floor, where an open concept living, dining, and kitchen space is anchored by a cozy fireplace and flooded with natural light. The well appointed kitchen boasts granite countertops, stainless appliances, a built-in wine rack, a dedicated beverage cooler, and a massive island with stow away stool seating---perfect for entertaining. You will find tons of custom built-ins throughout the home offering smart, stylish storage at every turn.
The 2nd floor also includes two bedrooms and a full bath.
The top floor is a private retreat with a spacious main bedroom, customized walk-thru closet, large bath, water closet, and a versatile bonus room with laundry hook-ups. Private deck is off the main bedroom. Main deck on the 2nd level has a generous deck where you can enjoy views of the intracoastal waterway and even peek-a-boo glimpsers of the ocean.
Additional upgrade is the on-demand gas hot water heater. There is an existing storage unit for excess items. With construction complete, this home is move-in ready and waiting for its new owner. Boat access is only minutes away
Contact an agent
Home facts
- Year built:2025
- Listing ID #:100511254
- Added:266 day(s) ago
- Updated:February 25, 2026 at 11:30 AM
Rooms and interior
- Bedrooms:3
- Total bathrooms:2
- Full bathrooms:2
- Living area:2,190 sq. ft.
Heating and cooling
- Cooling:Central Air, Heat Pump
- Heating:Electric, Fireplace Insert, Fireplace(s), Heat Pump, Heating
Structure and exterior
- Roof:Architectural Shingle
- Year built:2025
- Building area:2,190 sq. ft.
- Lot area:0.31 Acres
Schools
- High school:Dixon
- Middle school:Dixon
- Elementary school:Dixon
Utilities
- Water:County Water, Water Connected
- Sewer:Sewer Connected
Finances and disclosures
- Price:$795,000
- Price per sq. ft.:$363.01
New listings near 170 Grandview Drive
- Open Sat, 11am to 1pmNew
 $299,000Active3 beds 4 baths1,802 sq. ft.
$299,000Active3 beds 4 baths1,802 sq. ft.328 Starfish Lane, Sneads Ferry, NC 28460
MLS# 100556356Listed by: MAVEN PROPERTIES - New
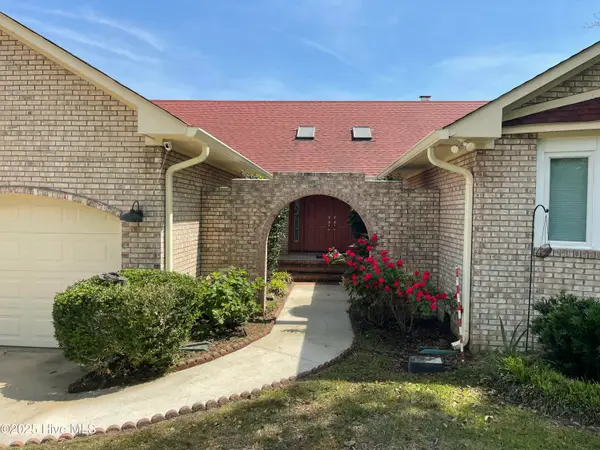 $995,000Active4 beds 3 baths3,073 sq. ft.
$995,000Active4 beds 3 baths3,073 sq. ft.995 Chadwick Shores Drive, Sneads Ferry, NC 28460
MLS# 100556358Listed by: CORCORAN HM PROPERTIES - New
 $160,000Active1.04 Acres
$160,000Active1.04 Acres176 Swan Point Road, Sneads Ferry, NC 28460
MLS# 100556328Listed by: LPT REALTY - New
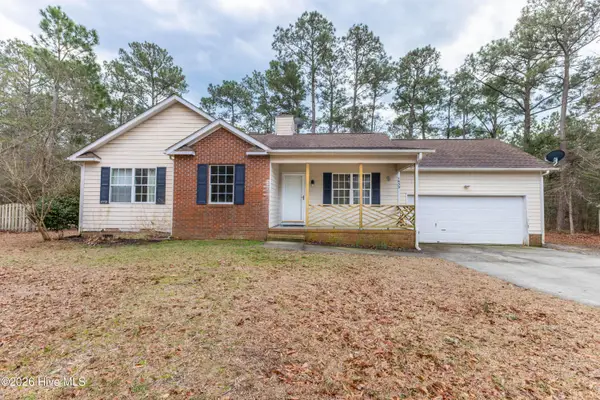 $175,000Active3 beds 2 baths1,140 sq. ft.
$175,000Active3 beds 2 baths1,140 sq. ft.1639 Chadwick Shores Drive, Sneads Ferry, NC 28460
MLS# 100556255Listed by: COLDWELL BANKER SEA COAST ADVANTAGE - New
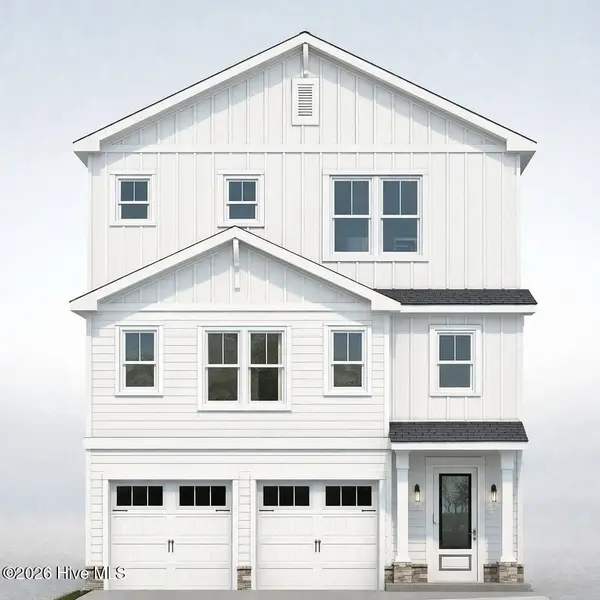 $565,000Active3 beds 3 baths2,092 sq. ft.
$565,000Active3 beds 3 baths2,092 sq. ft.355 Landon Lane, Sneads Ferry, NC 28460
MLS# 100556122Listed by: RE/MAX EXECUTIVE - New
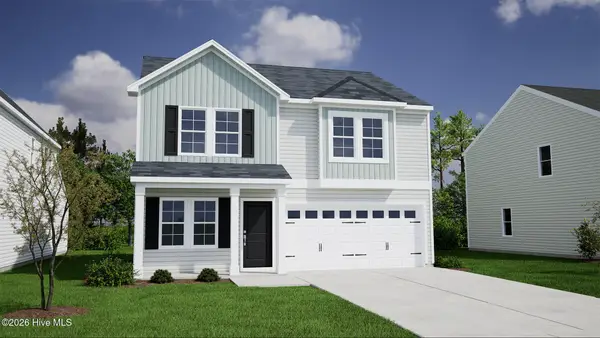 $360,809Active4 beds 3 baths1,806 sq. ft.
$360,809Active4 beds 3 baths1,806 sq. ft.610 Hicks Court, Sneads Ferry, NC 28460
MLS# 100556070Listed by: MUNGO HOMES - New
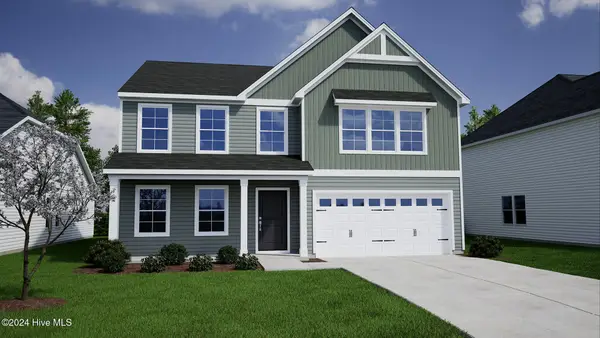 $427,108Active4 beds 3 baths2,557 sq. ft.
$427,108Active4 beds 3 baths2,557 sq. ft.612 Hicks Court, Sneads Ferry, NC 28460
MLS# 100556067Listed by: MUNGO HOMES - New
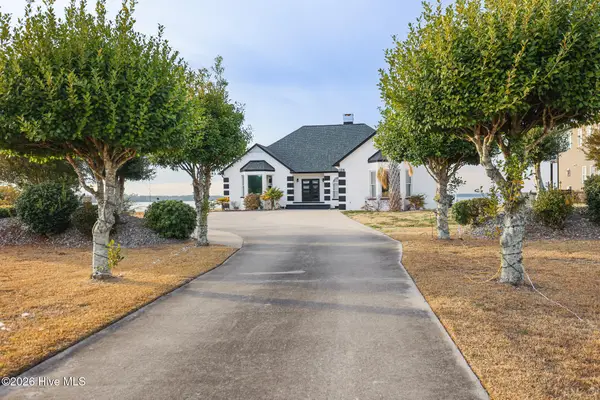 $1,150,000Active3 beds 4 baths4,100 sq. ft.
$1,150,000Active3 beds 4 baths4,100 sq. ft.128 Gemstone Drive, Sneads Ferry, NC 28460
MLS# 100556044Listed by: KELLER WILLIAMS TRANSITION - New
 $464,490Active5 beds 4 baths3,221 sq. ft.
$464,490Active5 beds 4 baths3,221 sq. ft.508 Sanderling Court #Lot 337, Sneads Ferry, NC 28460
MLS# 100555999Listed by: D.R. HORTON, INC 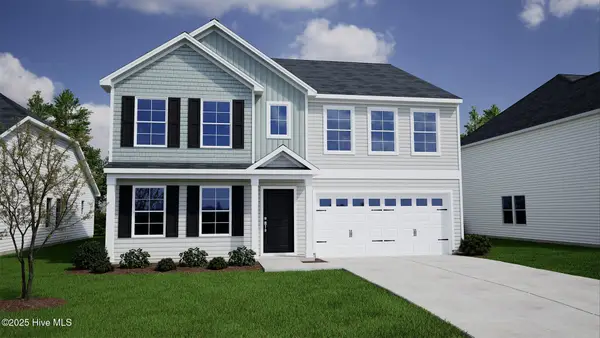 $459,077Pending6 beds 5 baths3,049 sq. ft.
$459,077Pending6 beds 5 baths3,049 sq. ft.613 Hicks Court, Sneads Ferry, NC 28460
MLS# 100556006Listed by: MUNGO HOMES

