209 Creek View Circle, Sneads Ferry, NC 28460
Local realty services provided by:Better Homes and Gardens Real Estate Lifestyle Property Partners
209 Creek View Circle,Sneads Ferry, NC 28460
$869,000
- 3 Beds
- 3 Baths
- 2,422 sq. ft.
- Single family
- Active
Listed by: kristen m downing, summit realty group
Office: re/max executive
MLS#:100539915
Source:NC_CCAR
Price summary
- Price:$869,000
- Price per sq. ft.:$358.79
About this home
Welcome to the Meridian Floorplan by Channel Marker Builders! This is your opportunity to create a true coastal sanctuary on a stunning 2.28-acre homesite with 239 feet of pristine waterfront with breathtaking panoramic water views, coastal breezes, and the peaceful sounds of nature, including eagles soaring across the marsh. The Meridian Floorplan is a thoughtfully designed coastal cottage-style home that blends Southern charm with elegance. Featuring 3 bedrooms, 2.5 baths, an office at the front of the home, and an upstairs loft, this plan offers both beauty and functionality. The open-concept main level includes 10-foot ceilings, a cathedral ceiling in the living room, and a cozy gas-log fireplace. The gourmet kitchen showcases a large island, abundant cabinetry, and a dining nook. The owner's suite is located on the main level with private laundry access, spacious ensuite, and walk-in closet. Upstairs, you'll find two additional bedrooms with a Jack and Jill bath and a versatile loft/flex space. Enjoy indoor-outdoor living with an oversized slider opening to a screened-in back patio, where you can relax and take in the serene waterfront views. With all the groundwork done and a premier builder ready to begin, this property is truly turn-key for your coastal dream home. Don't miss this rare opportunity to own and build your own piece of paradise in Sneads Ferry.
Contact an agent
Home facts
- Year built:2026
- Listing ID #:100539915
- Added:53 day(s) ago
- Updated:December 30, 2025 at 11:21 AM
Rooms and interior
- Bedrooms:3
- Total bathrooms:3
- Full bathrooms:2
- Half bathrooms:1
- Living area:2,422 sq. ft.
Heating and cooling
- Cooling:Heat Pump
- Heating:Electric, Heat Pump, Heating
Structure and exterior
- Roof:Architectural Shingle
- Year built:2026
- Building area:2,422 sq. ft.
- Lot area:2.28 Acres
Schools
- High school:Dixon
- Middle school:Dixon
- Elementary school:Coastal
Finances and disclosures
- Price:$869,000
- Price per sq. ft.:$358.79
New listings near 209 Creek View Circle
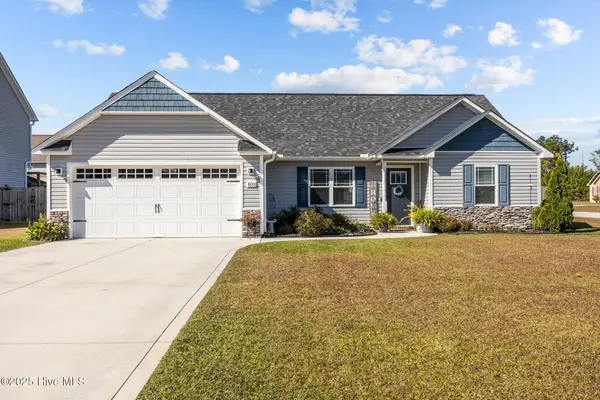 $315,000Pending3 beds 2 baths1,329 sq. ft.
$315,000Pending3 beds 2 baths1,329 sq. ft.800 Cross Wind Court, Sneads Ferry, NC 28460
MLS# 100537004Listed by: KELLER WILLIAMS INNOVATE-WILMINGTON $45,000Pending0.23 Acres
$45,000Pending0.23 Acres304 Lakeview Court, Sneads Ferry, NC 28460
MLS# 100546456Listed by: COLDWELL BANKER SEA COAST ADVANTAGE- New
 $499,999Active0.98 Acres
$499,999Active0.98 Acres171 Big Hammock Point Road, Sneads Ferry, NC 28460
MLS# 100546289Listed by: KELLER WILLIAMS INNOVATE-WILMINGTON - New
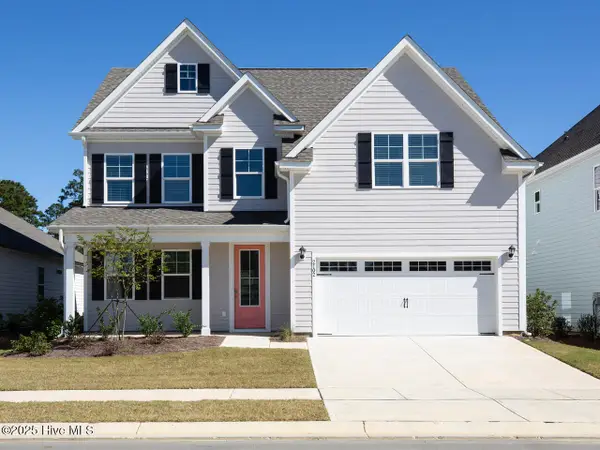 $414,990Active4 beds 3 baths2,644 sq. ft.
$414,990Active4 beds 3 baths2,644 sq. ft.808 Ring Bill Court #Lot 343, Sneads Ferry, NC 28460
MLS# 100546309Listed by: D.R. HORTON, INC - New
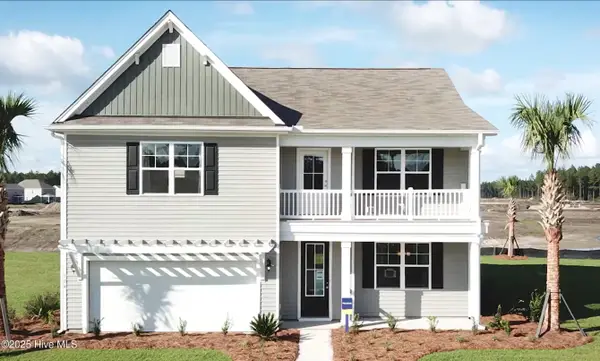 $452,990Active5 beds 4 baths3,221 sq. ft.
$452,990Active5 beds 4 baths3,221 sq. ft.809 Ring Bill Court #Lot 345, Sneads Ferry, NC 28460
MLS# 100546211Listed by: D.R. HORTON, INC - New
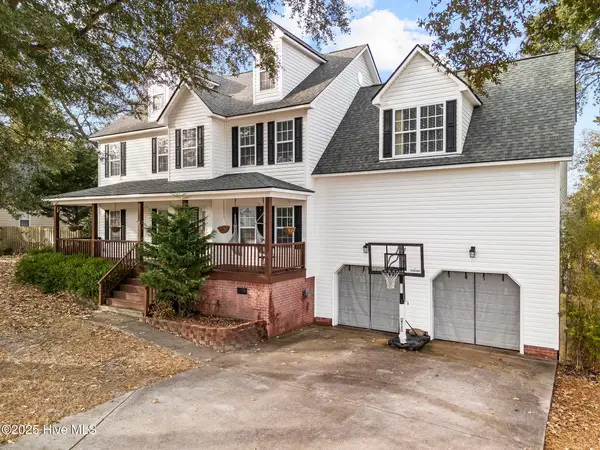 $435,000Active3 beds 3 baths3,030 sq. ft.
$435,000Active3 beds 3 baths3,030 sq. ft.143 Shellbank Drive, Sneads Ferry, NC 28460
MLS# 100546183Listed by: COLDWELL BANKER SEA COAST ADVANTAGE - New
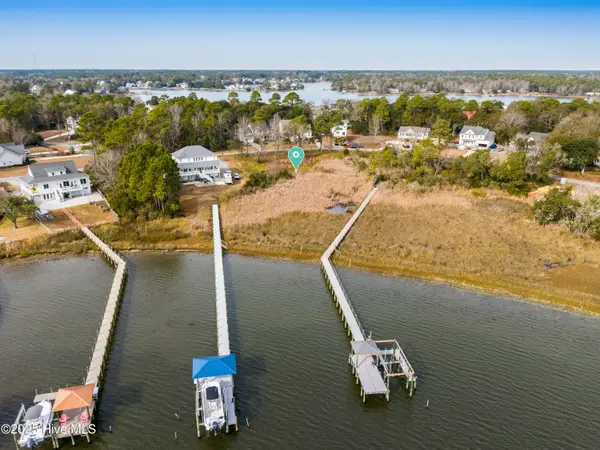 $429,000Active1.84 Acres
$429,000Active1.84 Acres1065 Chadwick Shores Drive, Sneads Ferry, NC 28460
MLS# 100546169Listed by: RE/MAX EXECUTIVE 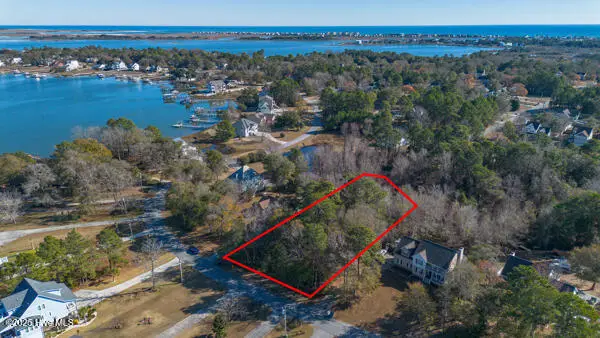 $59,900Pending0.56 Acres
$59,900Pending0.56 Acres512 Chadwick Shores Drive, Sneads Ferry, NC 28460
MLS# 100546046Listed by: PERRY LEGACY REALTY & RENTALS LLC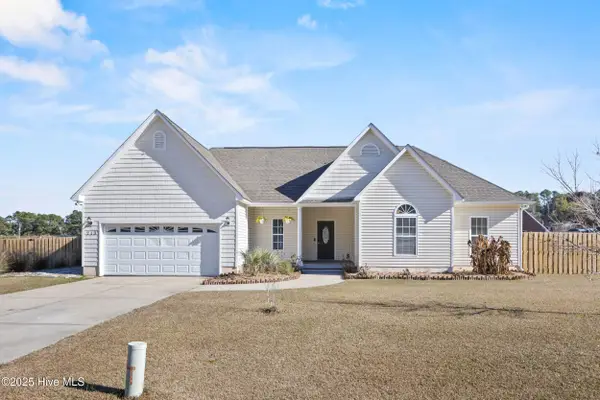 $365,000Active3 beds 2 baths1,596 sq. ft.
$365,000Active3 beds 2 baths1,596 sq. ft.213 Lakeside Drive, Sneads Ferry, NC 28460
MLS# 100545669Listed by: COLDWELL BANKER SEA COAST ADVANTAGE-HAMPSTEAD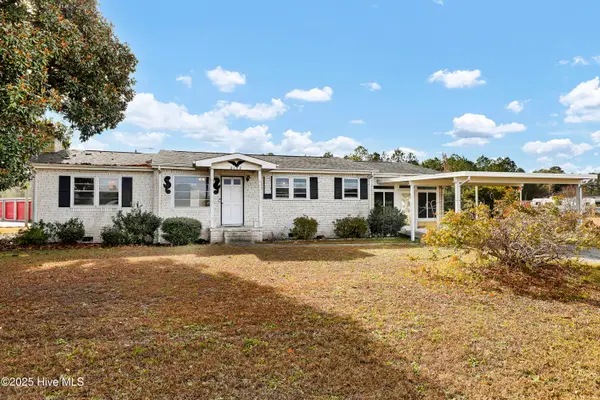 $249,000Active3 beds 3 baths1,628 sq. ft.
$249,000Active3 beds 3 baths1,628 sq. ft.2152 Highway 172, Sneads Ferry, NC 28460
MLS# 100545630Listed by: COLDWELL BANKER SEA COAST ADVANTAGE-HAMPSTEAD
