211 Riverside Drive, Sneads Ferry, NC 28460
Local realty services provided by:Better Homes and Gardens Real Estate Lifestyle Property Partners
211 Riverside Drive,Sneads Ferry, NC 28460
$925,000
- 4 Beds
- 3 Baths
- 2,129 sq. ft.
- Single family
- Pending
Listed by:shane register team
Office:coldwell banker sea coast advantage-midtown
MLS#:100530679
Source:NC_CCAR
Price summary
- Price:$925,000
- Price per sq. ft.:$520.83
About this home
WHAT MAKES THIS FURNISHED WATERFRONT BEACH HOME DIFFERENT? So many big-ticket items already updated for you! This home sits on a 100' wide lot with room on both sides of home to access backyard! Hard to find ranch beach home so forget all the staircases! Seller has never been required to carry Flood insurance! Bottom part of lot is in a flood zone, but not the home! The home is roughly 12' +- above sea level and has never been flooded! Simply beautiful wide ranging water views of New River! Get to the ICWW by boat within 5+- minutes or the Ocean by 10+- minutes! The water out back is saltwater, not brackish! Watch beautiful sunrises and sunsets! HUGE Covered front & back porches with Exposed beams, ceiling fans! Walk or ride a golf cart to Riverview Cafe & Fulcher's Landing boat ramp! Riverside is a dead-end street & one of the most beautiful streets in Sneads Ferry! This 4 Bedroom 3 Full Bath Ranch home was taken down to the studs in 2006 and everything was redone! Siding is Fiber Cement, and all fascia, soffit and siding trim is also fiber cement! Updates in the last 5 years include: a new standing seem metal roof installed also known as a Concealed Fastener metal roof! Unlike other metal roofs the fasteners on this roof are hidden under the seams to avoid leakage as they age unlike many non-standing seam metal roofs! NEW gutters, and gutter guards, all gutters piped away from home! HVAC system replaced! Aluminon Wrought iron style fence in front yard! Home was hand painted using Sherwin Williams Duration paint, all in the last 5 years! 2024 Updates: Replaced Pier with Sure-Step Decking installed with stainless steel screws, trimmed out with Trex! Pier was raised for less maintenance & better protection! Covered Boat Lift & Pier Deck Area! Roof over Boat Lift & Pier Area is Not New! Updates 2025: $8000 Boat Lift! Raised Vinyl Seawall! Back steps with ramp installed on back porch, just stained! Replaced exterior ceiling fans and Lights 8-25!
Contact an agent
Home facts
- Year built:1955
- Listing ID #:100530679
- Added:48 day(s) ago
- Updated:November 02, 2025 at 07:48 AM
Rooms and interior
- Bedrooms:4
- Total bathrooms:3
- Full bathrooms:3
- Living area:2,129 sq. ft.
Heating and cooling
- Cooling:Central Air
- Heating:Electric, Heat Pump, Heating
Structure and exterior
- Roof:Metal
- Year built:1955
- Building area:2,129 sq. ft.
- Lot area:0.38 Acres
Schools
- High school:Dixon
- Middle school:Dixon
- Elementary school:Dixon
Utilities
- Water:Water Connected
- Sewer:Sewer Connected
Finances and disclosures
- Price:$925,000
- Price per sq. ft.:$520.83
New listings near 211 Riverside Drive
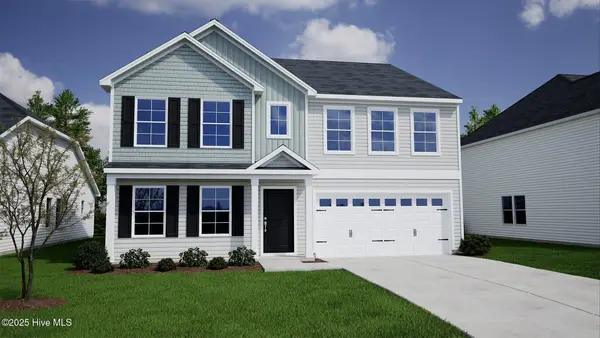 $487,704Active6 beds 5 baths3,049 sq. ft.
$487,704Active6 beds 5 baths3,049 sq. ft.800 Schoolfield Drive, Sneads Ferry, NC 28460
MLS# 100522934Listed by: MUNGO HOMES- New
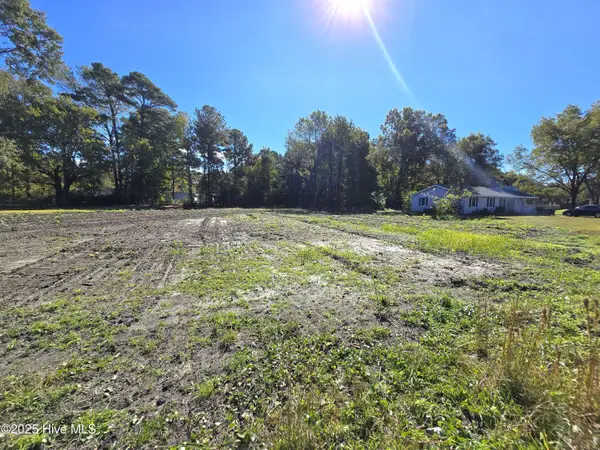 $310,000Active3 beds 2 baths1,396 sq. ft.
$310,000Active3 beds 2 baths1,396 sq. ft.1388 Old Folkstone Road, Sneads Ferry, NC 28460
MLS# 100539206Listed by: BERKSHIRE HATHAWAY HOMESERVICES CAROLINA PREMIER PROPERTIES - New
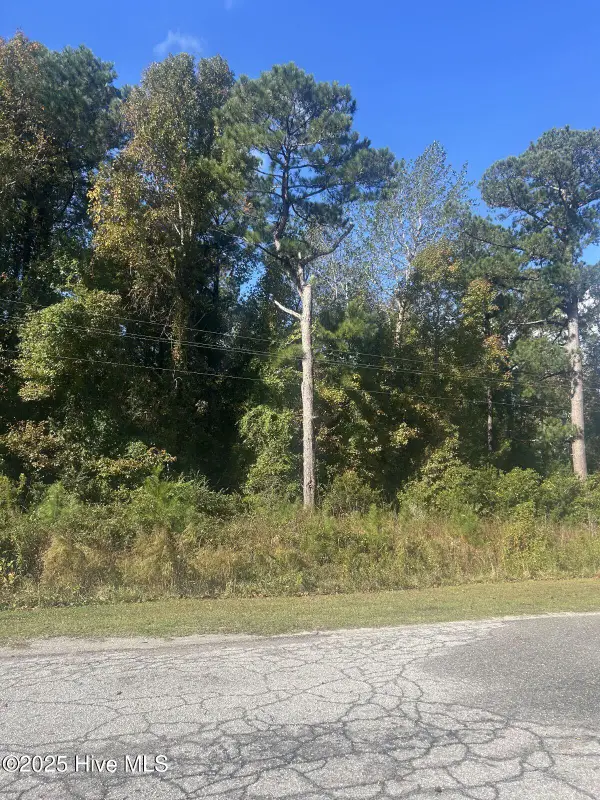 Listed by BHGRE$80,000Active1.96 Acres
Listed by BHGRE$80,000Active1.96 Acres000 Park Lane, Sneads Ferry, NC 28460
MLS# 100539056Listed by: BETTER HOMES AND GARDENS REAL ESTATE TREASURE - New
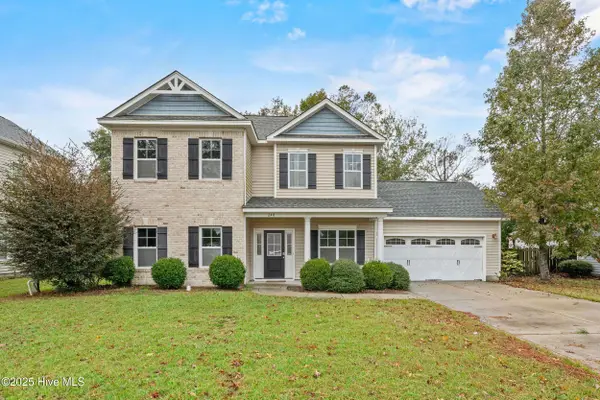 $355,000Active3 beds 3 baths1,917 sq. ft.
$355,000Active3 beds 3 baths1,917 sq. ft.248 Marsh Haven Drive, Sneads Ferry, NC 28460
MLS# 100538998Listed by: COLDWELL BANKER SEA COAST ADVANTAGE - Open Sun, 11am to 1pmNew
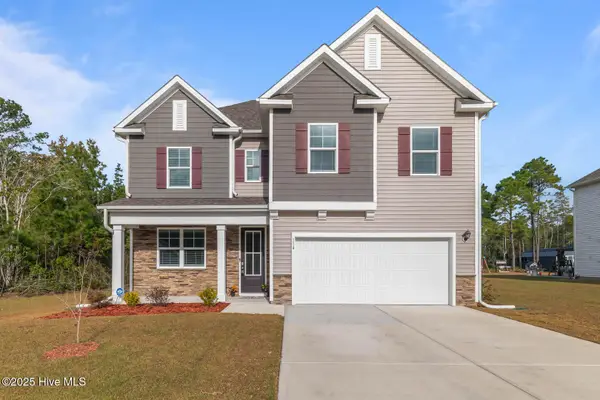 $429,000Active4 beds 3 baths2,354 sq. ft.
$429,000Active4 beds 3 baths2,354 sq. ft.114 Delray Court, Sneads Ferry, NC 28460
MLS# 100538929Listed by: COLDWELL BANKER SEA COAST ADVANTAGE - New
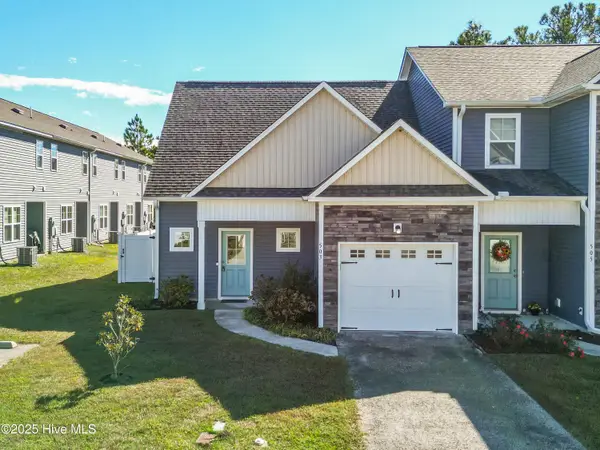 $299,999Active3 beds 3 baths1,715 sq. ft.
$299,999Active3 beds 3 baths1,715 sq. ft.503 Stone Crab Lane, Sneads Ferry, NC 28460
MLS# 100538952Listed by: COLDWELL BANKER SEA COAST ADVANTAGE 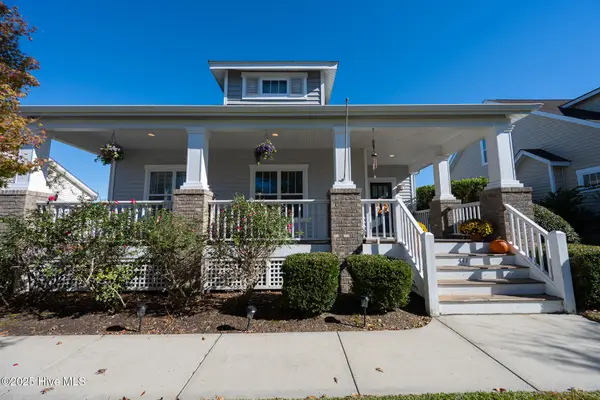 $339,900Pending3 beds 2 baths1,506 sq. ft.
$339,900Pending3 beds 2 baths1,506 sq. ft.411 Bald Cypress Lane, Sneads Ferry, NC 28460
MLS# 100538958Listed by: REALTY ONE GROUP AFFINITY- New
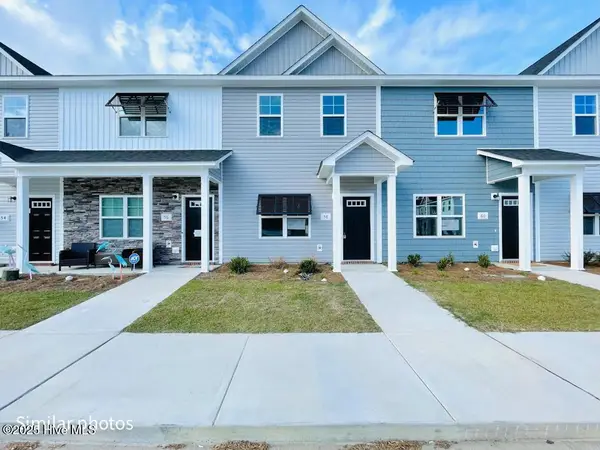 $249,900Active2 beds 3 baths1,137 sq. ft.
$249,900Active2 beds 3 baths1,137 sq. ft.730 Cross Bridge Way, Sneads Ferry, NC 28460
MLS# 100538494Listed by: BERKSHIRE HATHAWAY HOMESERVICES CAROLINA PREMIER PROPERTIES - New
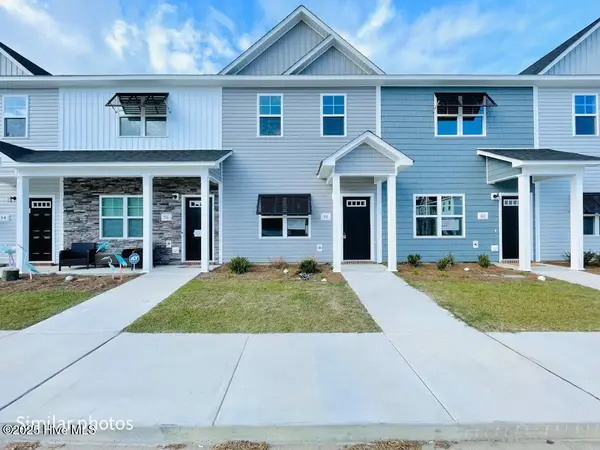 $249,900Active2 beds 3 baths1,137 sq. ft.
$249,900Active2 beds 3 baths1,137 sq. ft.733 Cross Bridge Way, Sneads Ferry, NC 28460
MLS# 100538501Listed by: BERKSHIRE HATHAWAY HOMESERVICES CAROLINA PREMIER PROPERTIES - New
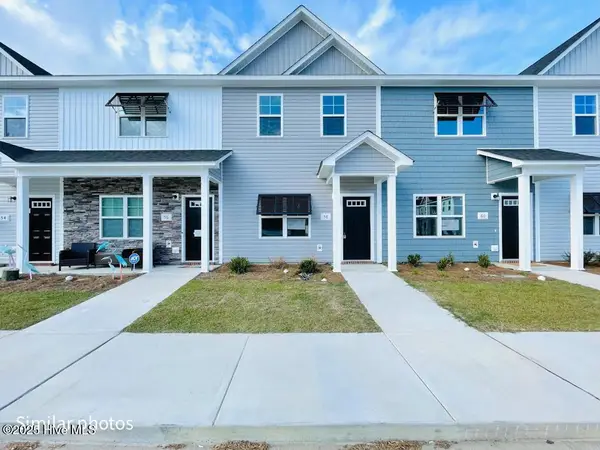 $249,900Active2 beds 3 baths1,137 sq. ft.
$249,900Active2 beds 3 baths1,137 sq. ft.727 Cross Bridge Way, Sneads Ferry, NC 28460
MLS# 100538502Listed by: BERKSHIRE HATHAWAY HOMESERVICES CAROLINA PREMIER PROPERTIES
