212 Everett Drive, Sneads Ferry, NC 28460
Local realty services provided by:Better Homes and Gardens Real Estate Lifestyle Property Partners
212 Everett Drive,Sneads Ferry, NC 28460
$364,000
- 3 Beds
- 3 Baths
- 1,930 sq. ft.
- Single family
- Pending
Listed by: alexandria hunter, brenda e williams
Office: great moves realty
MLS#:100535510
Source:NC_CCAR
Price summary
- Price:$364,000
- Price per sq. ft.:$188.6
About this home
Welcome home to 212 Everett Drive, located in the beautiful waterfront community of Chadwick Shores in desirable Sneads Ferry! This charming two-owner home offers three spacious bedrooms, 2.5 baths, and a large bonus/flex room perfect for a home office, playroom, or guest suite. Fresh new paint and flooring give this home an inviting and updated feel throughout. The open living and dining areas provide plenty of space for entertaining, while the spacious kitchen with modern appliances is ideal for the family chef. Step out to the screened rear porch overlooking the beautifully landscaped yard, perfect for relaxing afternoons or evening gatherings. Additional highlights include a two-car attached garage and community amenities such as a neighborhood dock, playground areas, and pavilions - all within a secure, gated environment. Conveniently located just minutes from area beaches, shopping, and dining, with an easy commute to both Wilmington and Jacksonville.
Experience coastal living at its finest in Chadwick Shores - schedule your private showing today!
Contact an agent
Home facts
- Year built:2011
- Listing ID #:100535510
- Added:134 day(s) ago
- Updated:February 22, 2026 at 08:48 AM
Rooms and interior
- Bedrooms:3
- Total bathrooms:3
- Full bathrooms:2
- Half bathrooms:1
- Living area:1,930 sq. ft.
Heating and cooling
- Cooling:Heat Pump
- Heating:Electric, Heat Pump, Heating
Structure and exterior
- Roof:Shingle
- Year built:2011
- Building area:1,930 sq. ft.
- Lot area:0.34 Acres
Schools
- High school:Dixon
- Middle school:Dixon
- Elementary school:Dixon
Utilities
- Water:County Water, Water Connected
Finances and disclosures
- Price:$364,000
- Price per sq. ft.:$188.6
New listings near 212 Everett Drive
- New
 $464,490Active5 beds 4 baths3,221 sq. ft.
$464,490Active5 beds 4 baths3,221 sq. ft.508 Sanderling Court #Lot 337, Sneads Ferry, NC 28460
MLS# 100555999Listed by: D.R. HORTON, INC - New
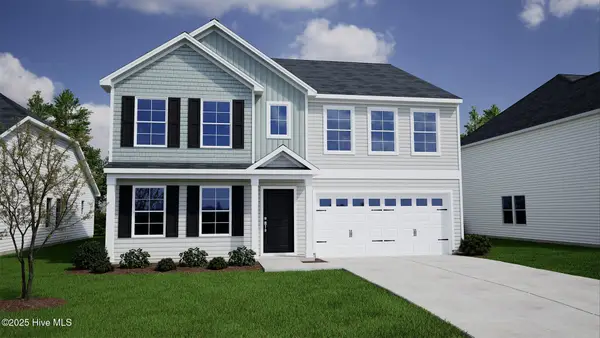 $459,077Active6 beds 5 baths3,049 sq. ft.
$459,077Active6 beds 5 baths3,049 sq. ft.613 Hicks Court, Sneads Ferry, NC 28460
MLS# 100556006Listed by: MUNGO HOMES - New
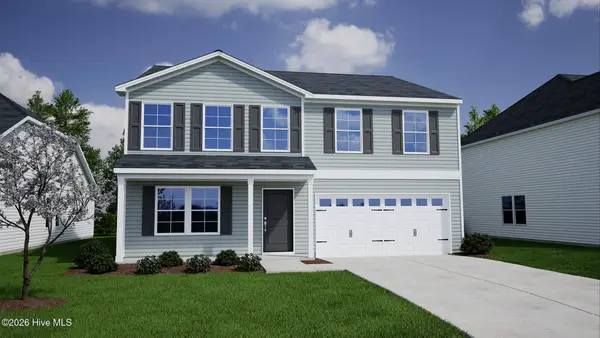 $429,572Active5 beds 3 baths2,771 sq. ft.
$429,572Active5 beds 3 baths2,771 sq. ft.611 Hicks Court, Sneads Ferry, NC 28460
MLS# 100556010Listed by: MUNGO HOMES - New
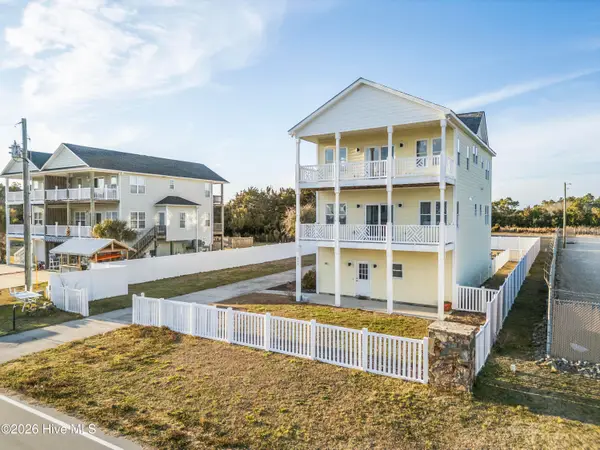 $675,000Active3 beds 4 baths2,375 sq. ft.
$675,000Active3 beds 4 baths2,375 sq. ft.232 Grandview Drive, Sneads Ferry, NC 28460
MLS# 100555944Listed by: COLDWELL BANKER SEA COAST ADVANTAGE 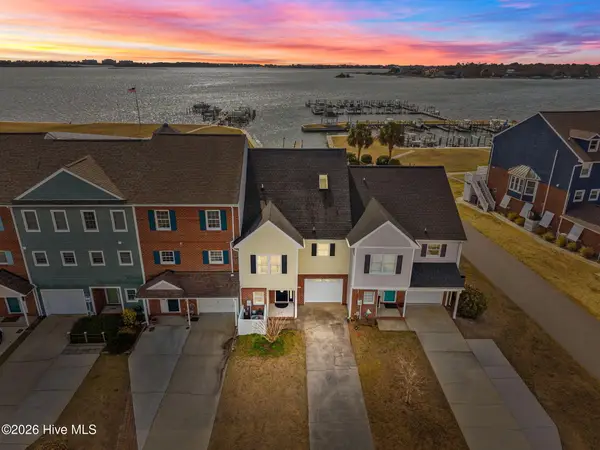 $470,000Pending2 beds 3 baths1,938 sq. ft.
$470,000Pending2 beds 3 baths1,938 sq. ft.305 E Bay Drive, Sneads Ferry, NC 28460
MLS# 100555604Listed by: COLDWELL BANKER SEA COAST ADVANTAGE- New
 $405,500Active4 beds 3 baths2,219 sq. ft.
$405,500Active4 beds 3 baths2,219 sq. ft.752 Chadwick Shores Drive, Sneads Ferry, NC 28460
MLS# 100555552Listed by: COLDWELL BANKER SEA COAST ADVANTAGE-HAMPSTEAD - New
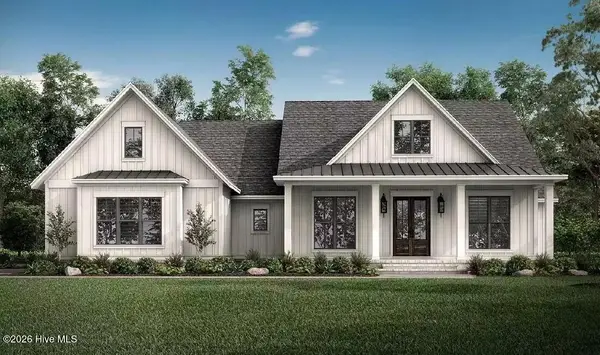 $699,000Active3 beds 3 baths2,188 sq. ft.
$699,000Active3 beds 3 baths2,188 sq. ft.209 Creek View Circle, Sneads Ferry, NC 28460
MLS# 100555512Listed by: RE/MAX EXECUTIVE - New
 $369,000Active3 beds 2 baths1,681 sq. ft.
$369,000Active3 beds 2 baths1,681 sq. ft.501 Compass Court, Sneads Ferry, NC 28460
MLS# 100555437Listed by: INTRACOASTAL REALTY CORP  $315,000Pending3 beds 2 baths1,270 sq. ft.
$315,000Pending3 beds 2 baths1,270 sq. ft.116 Oyster Landing Drive, Sneads Ferry, NC 28460
MLS# 100555022Listed by: KELLER WILLIAMS TRANSITION- New
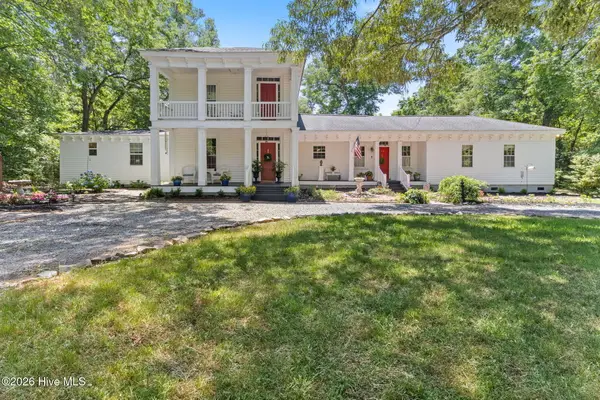 $549,000Active4 beds 3 baths2,724 sq. ft.
$549,000Active4 beds 3 baths2,724 sq. ft.121 Dolphin Lane, Sneads Ferry, NC 28460
MLS# 100554921Listed by: INTRACOASTAL REALTY CORP.

