250 Riverside Drive, Sneads Ferry, NC 28460
Local realty services provided by:Better Homes and Gardens Real Estate Elliott Coastal Living
250 Riverside Drive,Sneads Ferry, NC 28460
$360,000
- 3 Beds
- 3 Baths
- 1,540 sq. ft.
- Single family
- Pending
Listed by: dylan m jackson, elisa a roels
Office: cape fear realty group, llc.
MLS#:100469557
Source:NC_CCAR
Price summary
- Price:$360,000
- Price per sq. ft.:$233.77
About this home
BACK AND BETTER THAN EVER! NO FAULT TO THE SELLER!! Welcome to your own private oasis on the New River! Tucked away in a setting where nature surrounds you and no future building can disturb your views, this 3-bedroom, 2.5-bath retreat offers the perfect blend of seclusion and convenience. Just minutes from the public boat ramp and even closer to the iconic Riverview Restaurant, you'll enjoy both privacy and accessibility.
Inside, the open-concept design is filled with natural light and highlighted by rich hardwood floors and a modern kitchen with stainless steel appliances. Upstairs, the spacious master suite boasts a spa-like bath with dual vanities, a soaking tub, and a generous walk-in closet. Step out onto your private deck to take in panoramic river and Intracoastal views an ever-changing backdrop of sunrises, sunsets, and sparkling water.
The property comes fully furnished, and also has a fortified roof so you can move right in and start enjoying the lifestyle immediately with peace of mind! Whether as a full-time residence, weekend getaway, or even as a rental! This home is a rare opportunity to own a piece of paradise where your peace, views, and privacy are forever protected.
Contact an agent
Home facts
- Year built:2010
- Listing ID #:100469557
- Added:462 day(s) ago
- Updated:January 10, 2026 at 09:01 AM
Rooms and interior
- Bedrooms:3
- Total bathrooms:3
- Full bathrooms:2
- Half bathrooms:1
- Living area:1,540 sq. ft.
Heating and cooling
- Cooling:Central Air
- Heating:Electric, Heat Pump, Heating
Structure and exterior
- Roof:Architectural Shingle
- Year built:2010
- Building area:1,540 sq. ft.
- Lot area:0.47 Acres
Schools
- High school:Dixon
- Middle school:Dixon
- Elementary school:Dixon
Finances and disclosures
- Price:$360,000
- Price per sq. ft.:$233.77
New listings near 250 Riverside Drive
- New
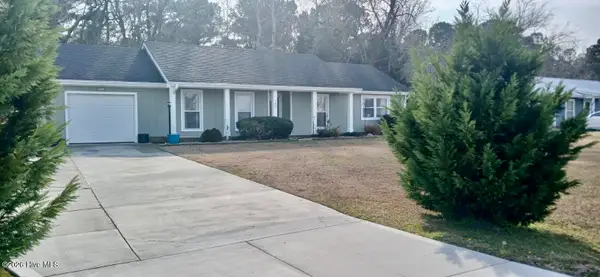 $289,900Active3 beds 2 baths1,188 sq. ft.
$289,900Active3 beds 2 baths1,188 sq. ft.780 Old Folkstone Road, Sneads Ferry, NC 28460
MLS# 100548180Listed by: COLDWELL BANKER SEA COAST ADVANTAGE-HAMPSTEAD - New
 $405,000Active3 beds 3 baths2,561 sq. ft.
$405,000Active3 beds 3 baths2,561 sq. ft.223 Everett Drive, Sneads Ferry, NC 28460
MLS# 100547961Listed by: RE/MAX ELITE REALTY GROUP - New
 $401,152Active4 beds 2 baths1,855 sq. ft.
$401,152Active4 beds 2 baths1,855 sq. ft.830 Schoolfield Drive, Sneads Ferry, NC 28460
MLS# 100548006Listed by: MUNGO HOMES 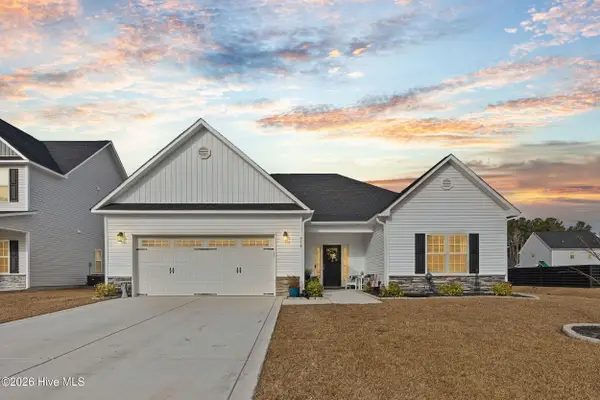 $365,000Pending3 beds 2 baths1,825 sq. ft.
$365,000Pending3 beds 2 baths1,825 sq. ft.914 Nubble Court, Sneads Ferry, NC 28460
MLS# 100547836Listed by: COLDWELL BANKER SEA COAST ADVANTAGE-HAMPSTEAD- New
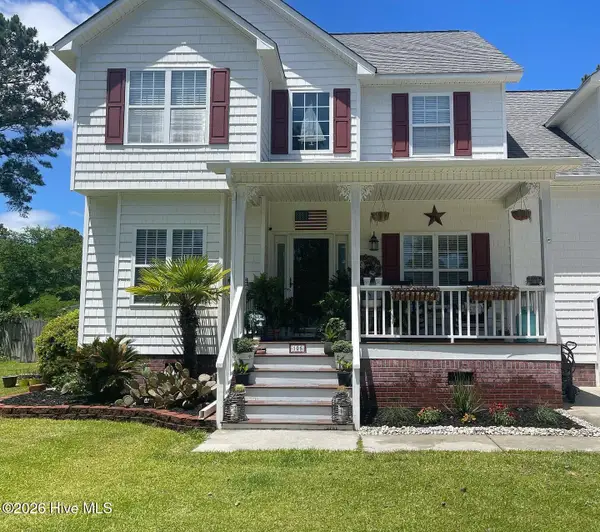 $439,000Active4 beds 3 baths2,269 sq. ft.
$439,000Active4 beds 3 baths2,269 sq. ft.105 Plover Circle, Sneads Ferry, NC 28460
MLS# 100547779Listed by: KELLER WILLIAMS INNOVATE - JAX 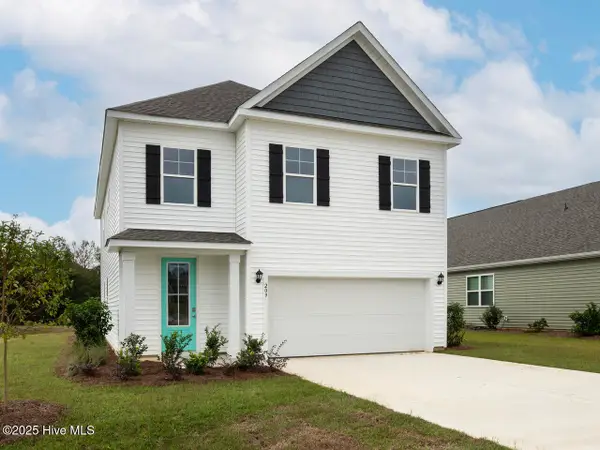 $388,640Pending4 beds 3 baths2,361 sq. ft.
$388,640Pending4 beds 3 baths2,361 sq. ft.800 Ring Bill Court #Lot 339, Sneads Ferry, NC 28460
MLS# 100547719Listed by: D.R. HORTON, INC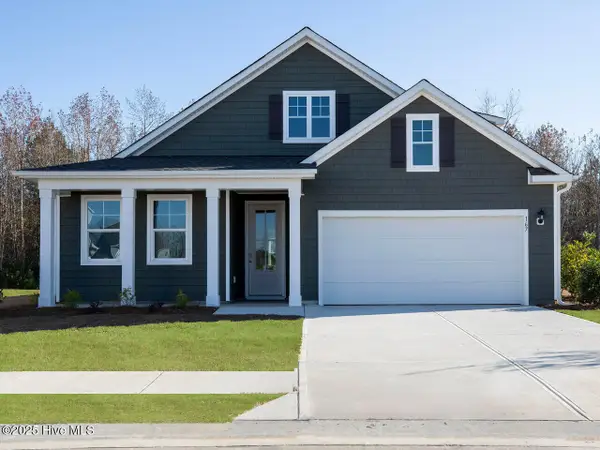 $429,140Pending5 beds 3 baths2,671 sq. ft.
$429,140Pending5 beds 3 baths2,671 sq. ft.521 Sanderling Court #Lot 350, Sneads Ferry, NC 28460
MLS# 100547720Listed by: D.R. HORTON, INC- New
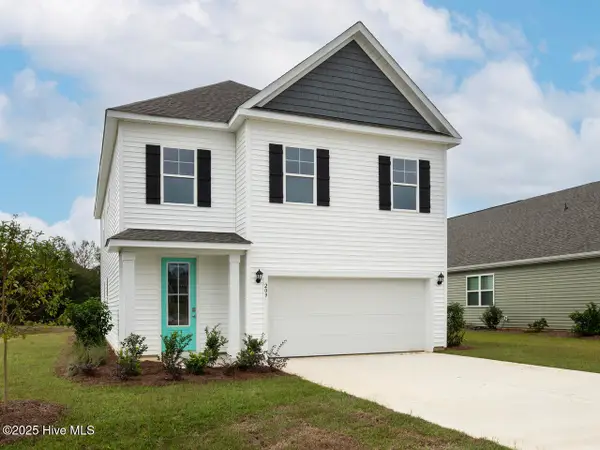 $390,790Active4 beds 3 baths2,361 sq. ft.
$390,790Active4 beds 3 baths2,361 sq. ft.806 Ring Bill Court #Lot 342, Sneads Ferry, NC 28460
MLS# 100547709Listed by: D.R. HORTON, INC  $426,140Pending5 beds 3 baths2,671 sq. ft.
$426,140Pending5 beds 3 baths2,671 sq. ft.811 Ring Bill Court #Lot 344, Sneads Ferry, NC 28460
MLS# 100547711Listed by: D.R. HORTON, INC- New
 $415,990Active4 beds 3 baths2,644 sq. ft.
$415,990Active4 beds 3 baths2,644 sq. ft.803 Ring Bill Court #Lot 346, Sneads Ferry, NC 28460
MLS# 100547715Listed by: D.R. HORTON, INC
