260 E Red Head Circle, Sneads Ferry, NC 28460
Local realty services provided by:Better Homes and Gardens Real Estate Lifestyle Property Partners
260 E Red Head Circle,Sneads Ferry, NC 28460
$519,900
- 5 Beds
- 5 Baths
- 3,448 sq. ft.
- Single family
- Active
Listed by: manuel feliciano jr, aaron dominguez
Office: re/max elite realty group
MLS#:100503242
Source:NC_CCAR
Price summary
- Price:$519,900
- Price per sq. ft.:$150.78
About this home
Offering $7,000 Use-As-You-Choose & Save Thousands with one percent lender credit with Nana Benonis, Revolution Mortgage!
Take a look at this lovely 5-bedroom, 4.5-bathroom home, located in the beautiful Mimosa Bay! As you walk in, you will notice the 9 ft. ceilings and the open floor plan. The modern kitchen has stainless steel appliances, a double wall oven, and a 7 ft. island. It also has a farmhouse-style sink with a walk-in pantry and breakfast nook off to the side. Across the gorgeous kitchen, you have a spacious living room with an indoor sound system and gas fireplace. The first-floor master has trey ceilings, a walk-in closet, a garden tub, dual vanities, & a walk-in shower. The upstairs includes 3 bedrooms & 2 full bathrooms, with a large family room. Outside, the home's nestled on a .27-acre lot with a covered patio & outdoor sound system. Mimosa Bay is a great waterfront community & it offers its residents a list of amenities such as a fitness center, pool, picnic areas, playground, tennis courts, boat ramp, and trails. All this while being just minutes away from the beautiful Topsail Beaches. Don't miss out on this opportunity to make this your dream home!
Contact an agent
Home facts
- Year built:2022
- Listing ID #:100503242
- Added:273 day(s) ago
- Updated:January 23, 2026 at 11:18 AM
Rooms and interior
- Bedrooms:5
- Total bathrooms:5
- Full bathrooms:4
- Half bathrooms:1
- Living area:3,448 sq. ft.
Heating and cooling
- Cooling:Heat Pump, Zoned
- Heating:Electric, Fireplace(s), Heat Pump, Heating, Propane
Structure and exterior
- Roof:Shingle
- Year built:2022
- Building area:3,448 sq. ft.
- Lot area:0.27 Acres
Schools
- High school:Dixon
- Middle school:Dixon
- Elementary school:Dixon
Finances and disclosures
- Price:$519,900
- Price per sq. ft.:$150.78
New listings near 260 E Red Head Circle
- New
 $590,000Active4 beds 3 baths
$590,000Active4 beds 3 baths204 Rudder Lane, Sneads Ferry, NC 28460
MLS# 1207242Listed by: ANDERSON REALTY & INVESTMENTS - New
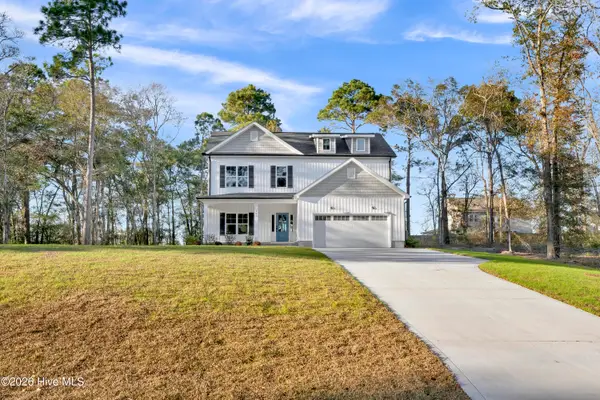 $490,000Active3 beds 3 baths2,341 sq. ft.
$490,000Active3 beds 3 baths2,341 sq. ft.163 Bayshore Drive, Sneads Ferry, NC 28460
MLS# 100550236Listed by: CENTURY 21 COASTAL ADVANTAGE - New
 $450,000Active3 beds 2 baths1,603 sq. ft.
$450,000Active3 beds 2 baths1,603 sq. ft.1058 Chadwick Shores Drive, Sneads Ferry, NC 28460
MLS# 100550226Listed by: BLUEWATER REAL ESTATE - EI - New
 $175,000Active0.68 Acres
$175,000Active0.68 Acres222 Fulcher Landing Road, Sneads Ferry, NC 28460
MLS# 100549955Listed by: PREMIER REAL ESTATE OF THE SANDHILLS LLC  $422,990Pending4 beds 3 baths2,644 sq. ft.
$422,990Pending4 beds 3 baths2,644 sq. ft.522 Sanderling Court #Lot 349, Sneads Ferry, NC 28460
MLS# 100549923Listed by: D.R. HORTON, INC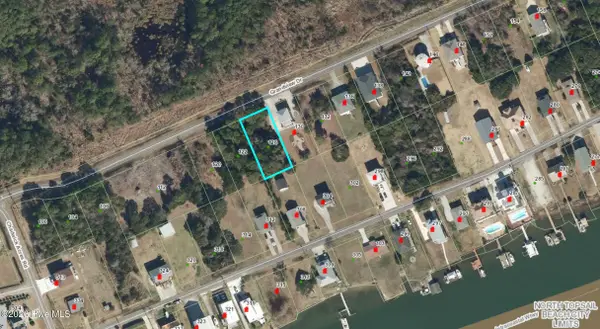 $79,900Pending0.31 Acres
$79,900Pending0.31 Acres126 Grandview Drive, Sneads Ferry, NC 28460
MLS# 100549909Listed by: LEWIS REALTY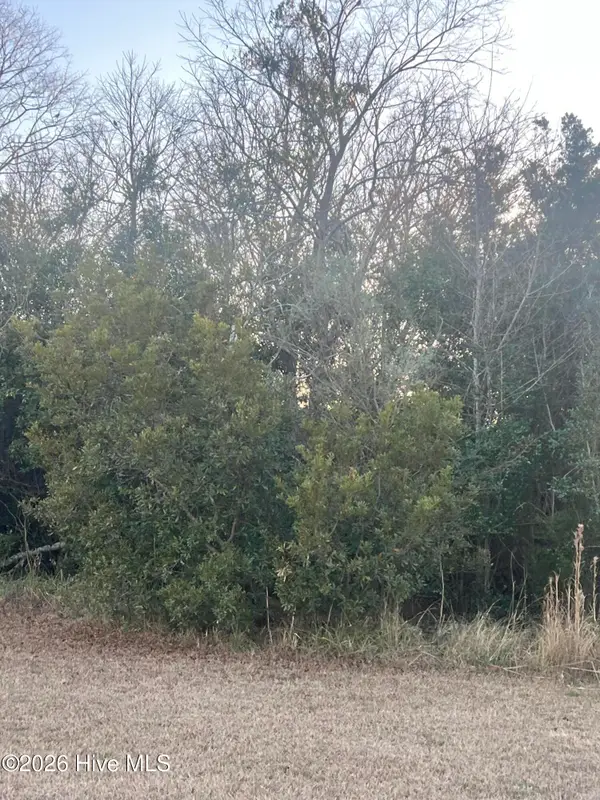 $55,000Pending0.31 Acres
$55,000Pending0.31 Acres200 Grandview Drive, Sneads Ferry, NC 28460
MLS# 100549912Listed by: LEWIS REALTY- New
 $360,000Active3 beds 3 baths1,779 sq. ft.
$360,000Active3 beds 3 baths1,779 sq. ft.514 Everett Glades, Sneads Ferry, NC 28460
MLS# 100549610Listed by: CENTURY 21 VANGUARD - New
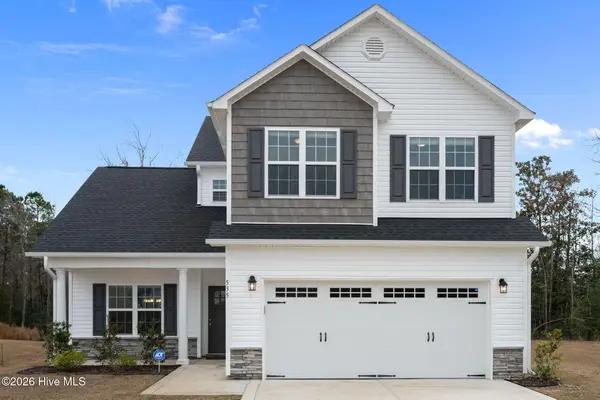 $380,000Active3 beds 3 baths2,055 sq. ft.
$380,000Active3 beds 3 baths2,055 sq. ft.535 White Shoal Way, Sneads Ferry, NC 28460
MLS# 100549197Listed by: COLDWELL BANKER SEA COAST ADVANTAGE 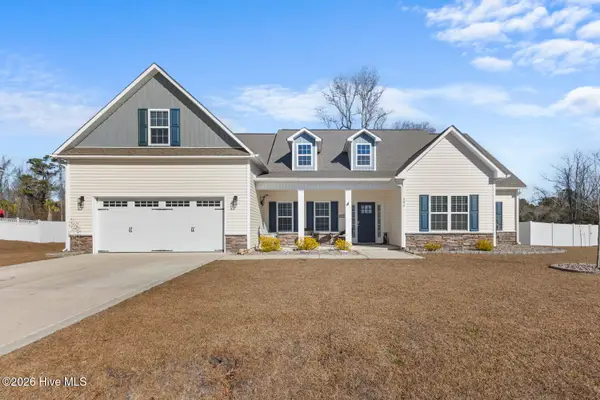 $559,000Pending4 beds 4 baths3,199 sq. ft.
$559,000Pending4 beds 4 baths3,199 sq. ft.804 Colchester Reef Run, Sneads Ferry, NC 28460
MLS# 100549139Listed by: COLDWELL BANKER SEA COAST ADVANTAGE
