313 Red Cedar Drive, Sneads Ferry, NC 28460
Local realty services provided by:Better Homes and Gardens Real Estate Elliott Coastal Living
313 Red Cedar Drive,Sneads Ferry, NC 28460
$549,900
- 4 Beds
- 3 Baths
- 2,479 sq. ft.
- Single family
- Pending
Listed by:billy hudgins
Office:equity real estate, llc.
MLS#:100528249
Source:NC_CCAR
Price summary
- Price:$549,900
- Price per sq. ft.:$221.82
About this home
313 Red Cedar Drive is located in the coastal inspired, amenity rich community of The Preserve at Tidewater! This home offers many upgrades with features rarely offered on the market to include a sunroom that flows into a large covered patio with a vault ceiling, and an outdoor kitchen with bar seats on 2 sides, flanked by an outdoor dining area with extensive hardscaping throughout the property. This private oasis is fully fenced with sod and full irrigation. A robust playset, 10'x12' shed and fire pit area round out this dream backyard. Through the front door you are greeted by a quiet sitting area that could be a formal dining room or an office space. Past the tucked away half bath and coat closet, the rear of the first floor is open and bright with the family room, large dining area and the well laid out and functional kitchen. Upstairs is a large loft area that offers a separate bonus area. All 4 large bedrooms and the laundry room are on the second floor with master suite separated from the 3 other bedrooms. The Preserve at Tidewater offers large lots, a community pool and two water access points for kayaking and paddleboarding. The end of Henderson Court is a deeded community access as well as another water access in the rear of the community. This allows a very unique opportunity to put kayaks in at either access, time the tide and float down the Intracoastal Waterway to the take out access. Whether looking to retire and enjoy the incredible Coastal NC weather or relocating here for work, you will appreciate being minutes from the beach, boating, golf course, shopping or work. Come enjoy Sneads Ferry's low taxes and the quality of life that Coastal Carolina has to offer!
Contact an agent
Home facts
- Year built:2017
- Listing ID #:100528249
- Added:58 day(s) ago
- Updated:October 29, 2025 at 07:44 AM
Rooms and interior
- Bedrooms:4
- Total bathrooms:3
- Full bathrooms:2
- Half bathrooms:1
- Living area:2,479 sq. ft.
Heating and cooling
- Cooling:Central Air
- Heating:Electric, Heat Pump, Heating
Structure and exterior
- Roof:Architectural Shingle
- Year built:2017
- Building area:2,479 sq. ft.
- Lot area:0.43 Acres
Schools
- High school:Dixon
- Middle school:Dixon
- Elementary school:Dixon
Utilities
- Water:Community Water Available, Water Connected
- Sewer:Sewer Connected
Finances and disclosures
- Price:$549,900
- Price per sq. ft.:$221.82
New listings near 313 Red Cedar Drive
- New
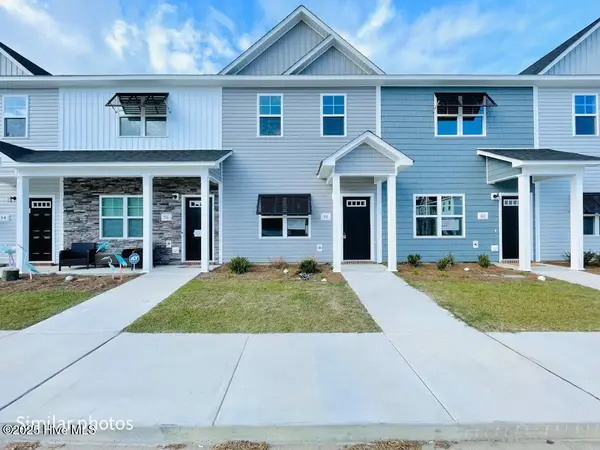 $249,900Active2 beds 3 baths1,137 sq. ft.
$249,900Active2 beds 3 baths1,137 sq. ft.733 Cross Bridge Way, Sneads Ferry, NC 28460
MLS# 100538501Listed by: BERKSHIRE HATHAWAY HOMESERVICES CAROLINA PREMIER PROPERTIES - New
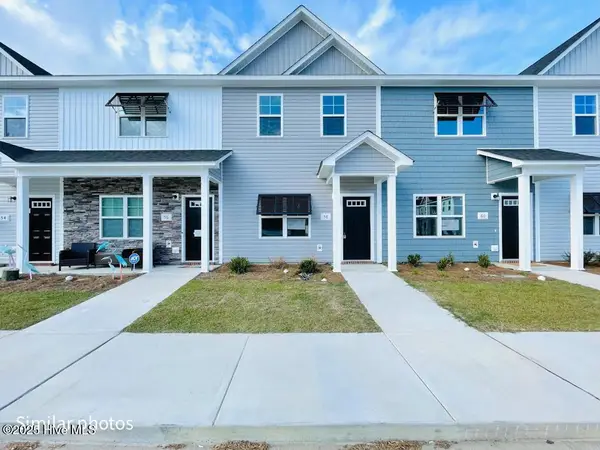 $249,900Active2 beds 3 baths1,137 sq. ft.
$249,900Active2 beds 3 baths1,137 sq. ft.727 Cross Bridge Way, Sneads Ferry, NC 28460
MLS# 100538502Listed by: BERKSHIRE HATHAWAY HOMESERVICES CAROLINA PREMIER PROPERTIES - New
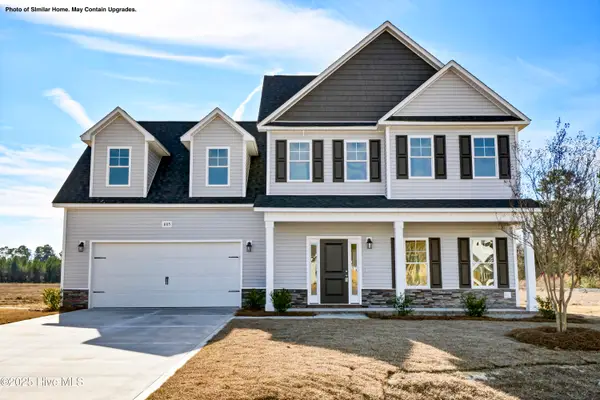 $367,900Active3 beds 3 baths2,149 sq. ft.
$367,900Active3 beds 3 baths2,149 sq. ft.117 Molly Rice Branch Court, Jacksonville, NC 28546
MLS# 100538394Listed by: COLDWELL BANKER SEA COAST ADVANTAGE - JACKSONVILLE 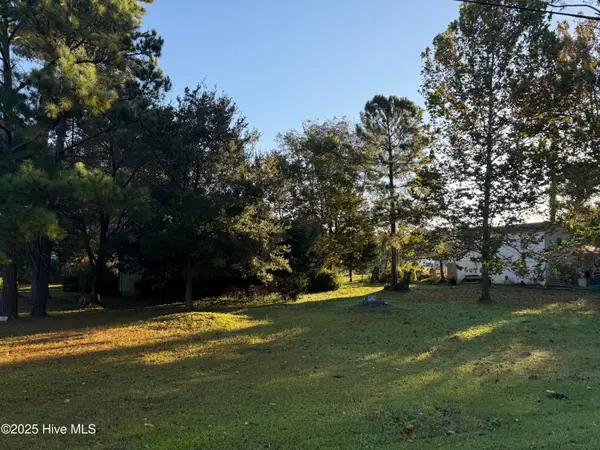 $49,000Pending2 beds 1 baths1,371 sq. ft.
$49,000Pending2 beds 1 baths1,371 sq. ft.430 John Everett Road, Sneads Ferry, NC 28460
MLS# 100538228Listed by: KELLER WILLIAMS TRANSITION- Open Sat, 12 to 3pmNew
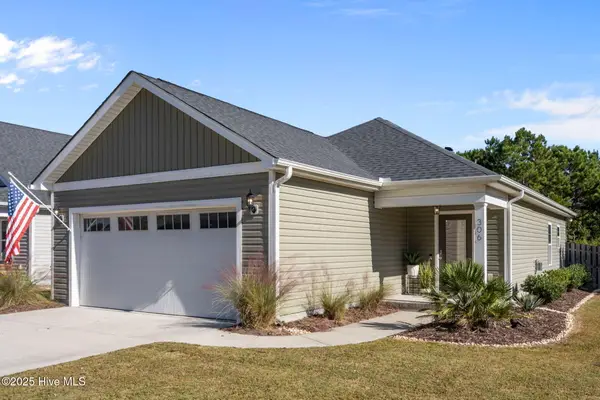 $315,000Active2 beds 2 baths1,189 sq. ft.
$315,000Active2 beds 2 baths1,189 sq. ft.306 Long Pond Drive, Sneads Ferry, NC 28460
MLS# 100536269Listed by: THE OCEANAIRE REALTY - New
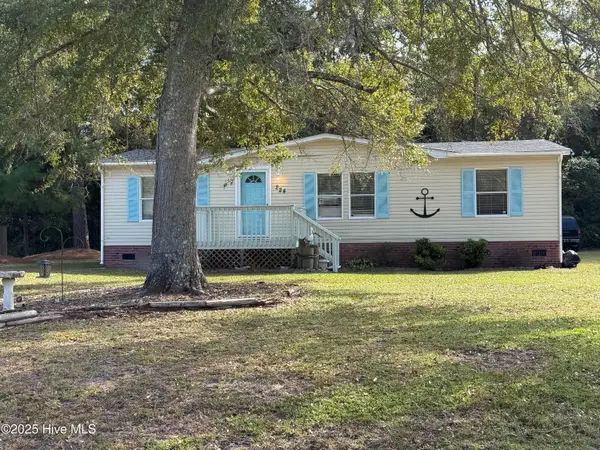 $279,000Active3 beds 4 baths1,176 sq. ft.
$279,000Active3 beds 4 baths1,176 sq. ft.224 Cedar Hollow Court, Sneads Ferry, NC 28460
MLS# 100538185Listed by: EXP REALTY - New
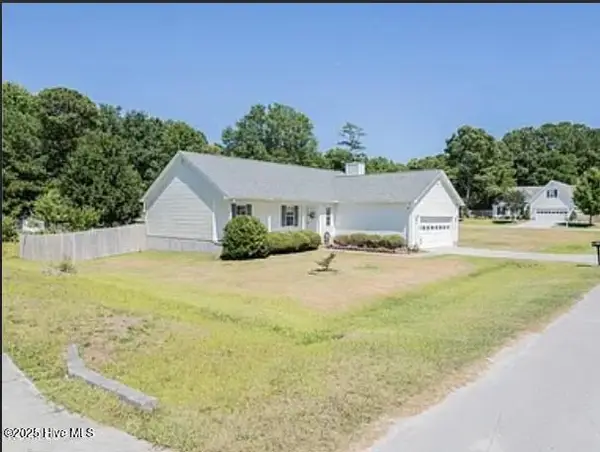 $299,900Active3 beds 2 baths1,355 sq. ft.
$299,900Active3 beds 2 baths1,355 sq. ft.200 Smallberry Court, Sneads Ferry, NC 28460
MLS# 100538159Listed by: COLLECTIVE REALTY LLC - New
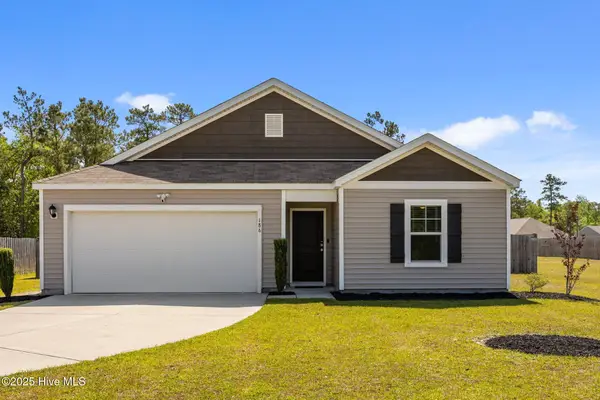 $335,000Active3 beds 2 baths1,481 sq. ft.
$335,000Active3 beds 2 baths1,481 sq. ft.186 Everett Yopp Drive, Sneads Ferry, NC 28460
MLS# 100538089Listed by: WIZBANG REALTY & PROPERTY MANAGEMENT - New
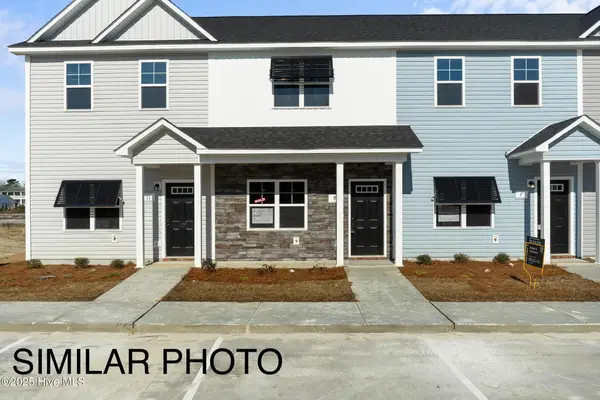 $254,900Active2 beds 3 baths1,137 sq. ft.
$254,900Active2 beds 3 baths1,137 sq. ft.735 Cross Bridge Way #Lot 13, Sneads Ferry, NC 28460
MLS# 100537973Listed by: CENTURY 21 COASTAL ADVANTAGE - New
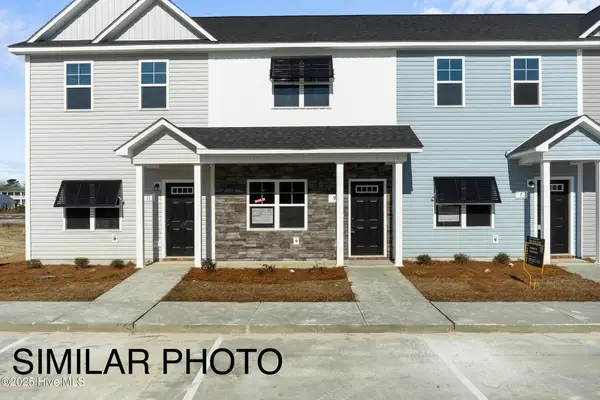 $249,900Active2 beds 3 baths1,137 sq. ft.
$249,900Active2 beds 3 baths1,137 sq. ft.729 Cross Bridge Way #Lot 16, Sneads Ferry, NC 28460
MLS# 100537995Listed by: CENTURY 21 COASTAL ADVANTAGE
