362 W Goldeneye Lane, Sneads Ferry, NC 28460
Local realty services provided by:Better Homes and Gardens Real Estate Elliott Coastal Living
362 W Goldeneye Lane,Sneads Ferry, NC 28460
$489,000
- 4 Beds
- 3 Baths
- 2,599 sq. ft.
- Single family
- Pending
Listed by: tiffany & crew coastal real estate, tiffany kirkpatrick
Office: keller williams innovate - jax
MLS#:100536642
Source:NC_CCAR
Price summary
- Price:$489,000
- Price per sq. ft.:$188.15
About this home
This stunning 4 bedroom, 2.5 bath home, built in 2019, is the perfect blend of modern design and coastal comfort. Step inside to an open-concept kitchen featuring granite countertops, and stainless steel appliances—ideal for both everyday living and entertaining. The formal dining room is perfect for gatherings, and the spacious living room with a cozy fireplace creates the ultimate space to unwind. The primary suite offers a true retreat with a tray ceiling, walk-in shower, garden tub, double vanities, and a large walk-in closet. Located in the gated waterfront community of Mimosa Bay, residents enjoy resort-style amenities including a clubhouse, fitness center, pool, tennis courts, playground, boardwalk, deep water boat ramp with day dock, and boat/RV storage. Just 4 miles from the beach and 5 miles from the back gate of Marine Corps Base Camp Lejeune, this home delivers the best of coastal living with convenience and style. Contact me today to schedule your private showing!
Contact an agent
Home facts
- Year built:2019
- Listing ID #:100536642
- Added:127 day(s) ago
- Updated:February 21, 2026 at 04:52 PM
Rooms and interior
- Bedrooms:4
- Total bathrooms:3
- Full bathrooms:2
- Half bathrooms:1
- Living area:2,599 sq. ft.
Heating and cooling
- Cooling:Central Air
- Heating:Electric, Heat Pump, Heating
Structure and exterior
- Roof:Shingle
- Year built:2019
- Building area:2,599 sq. ft.
- Lot area:0.25 Acres
Schools
- High school:Dixon
- Middle school:Dixon
- Elementary school:Dixon
Utilities
- Water:Water Connected
- Sewer:Sewer Connected
Finances and disclosures
- Price:$489,000
- Price per sq. ft.:$188.15
New listings near 362 W Goldeneye Lane
- New
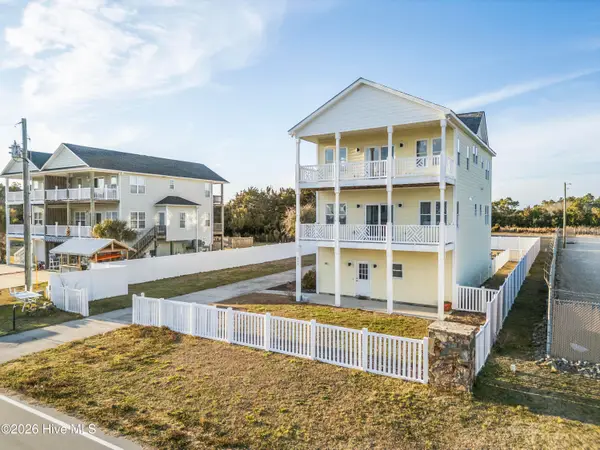 $675,000Active3 beds 4 baths2,375 sq. ft.
$675,000Active3 beds 4 baths2,375 sq. ft.232 Grandview Drive, Sneads Ferry, NC 28460
MLS# 100555944Listed by: COLDWELL BANKER SEA COAST ADVANTAGE - New
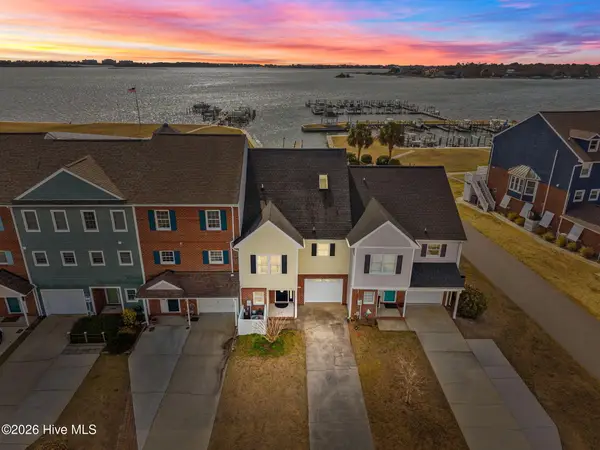 $470,000Active2 beds 3 baths1,938 sq. ft.
$470,000Active2 beds 3 baths1,938 sq. ft.305 E Bay Drive, Sneads Ferry, NC 28460
MLS# 100555604Listed by: COLDWELL BANKER SEA COAST ADVANTAGE - New
 $405,500Active4 beds 3 baths2,219 sq. ft.
$405,500Active4 beds 3 baths2,219 sq. ft.752 Chadwick Shores Drive, Sneads Ferry, NC 28460
MLS# 100555552Listed by: COLDWELL BANKER SEA COAST ADVANTAGE-HAMPSTEAD - New
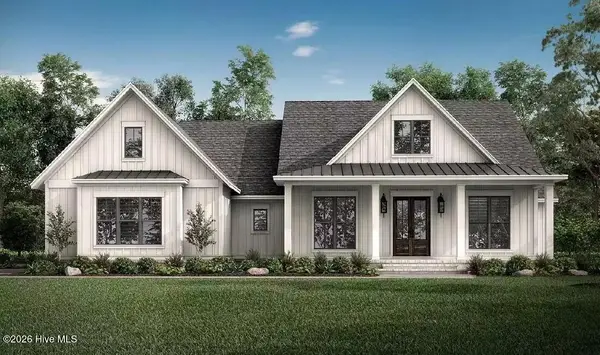 $699,000Active3 beds 3 baths2,188 sq. ft.
$699,000Active3 beds 3 baths2,188 sq. ft.209 Creek View Circle, Sneads Ferry, NC 28460
MLS# 100555512Listed by: RE/MAX EXECUTIVE - New
 $369,000Active3 beds 2 baths1,681 sq. ft.
$369,000Active3 beds 2 baths1,681 sq. ft.501 Compass Court, Sneads Ferry, NC 28460
MLS# 100555437Listed by: INTRACOASTAL REALTY CORP - New
 $315,000Active3 beds 2 baths1,270 sq. ft.
$315,000Active3 beds 2 baths1,270 sq. ft.116 Oyster Landing Drive, Sneads Ferry, NC 28460
MLS# 100555022Listed by: KELLER WILLIAMS TRANSITION - New
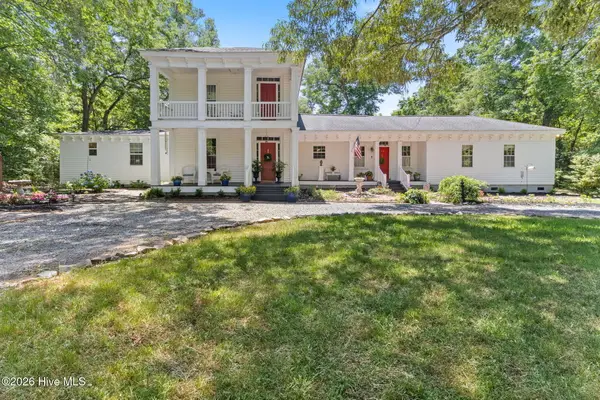 $549,000Active4 beds 3 baths2,724 sq. ft.
$549,000Active4 beds 3 baths2,724 sq. ft.121 Dolphin Lane, Sneads Ferry, NC 28460
MLS# 100554921Listed by: INTRACOASTAL REALTY CORP. - New
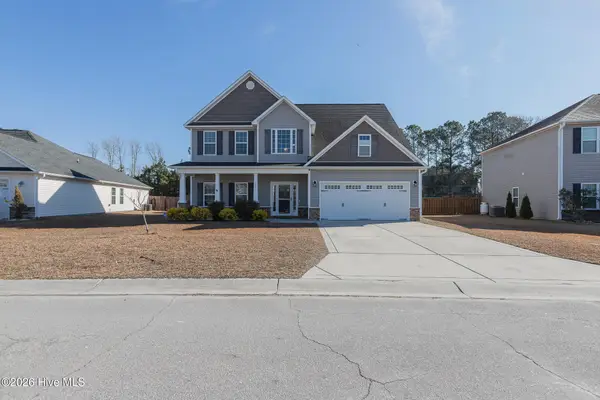 $415,000Active4 beds 3 baths2,312 sq. ft.
$415,000Active4 beds 3 baths2,312 sq. ft.107 Regatta Way, Sneads Ferry, NC 28460
MLS# 100554751Listed by: REAL BROKER LLC 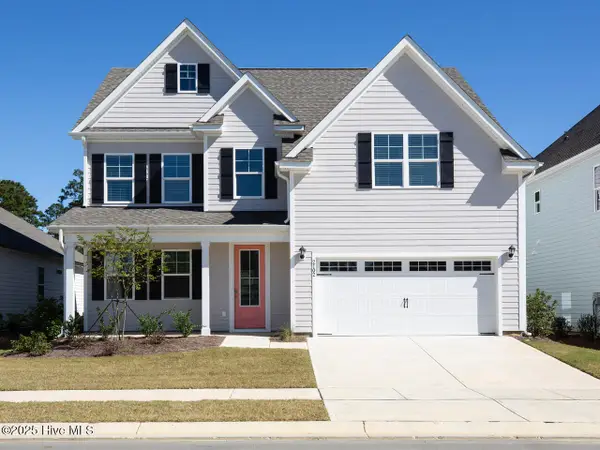 $429,690Pending4 beds 3 baths2,644 sq. ft.
$429,690Pending4 beds 3 baths2,644 sq. ft.506 Sanderling Court #Lot 336, Sneads Ferry, NC 28460
MLS# 100554624Listed by: D.R. HORTON, INC $434,900Pending4 beds 3 baths2,445 sq. ft.
$434,900Pending4 beds 3 baths2,445 sq. ft.404 Ibis Court, Sneads Ferry, NC 28460
MLS# 100554591Listed by: COLDWELL BANKER SEA COAST ADVANTAGE - JACKSONVILLE

