402 Harrison Court, Sneads Ferry, NC 28460
Local realty services provided by:Better Homes and Gardens Real Estate Elliott Coastal Living
402 Harrison Court,Sneads Ferry, NC 28460
$579,000
- 3 Beds
- 2 Baths
- 1,906 sq. ft.
- Single family
- Pending
Listed by: jennifer davidson real estate group, jennifer l davidson
Office: berkshire hathaway homeservices carolina premier properties
MLS#:100524139
Source:NC_CCAR
Price summary
- Price:$579,000
- Price per sq. ft.:$303.78
About this home
Step inside to an open floor plan designed for entertaining, where the kitchen, dining area, and living room flow effortlessly together. Expansive windows frame the spectacular marsh scenery, while a beautiful gas fireplace provides a cozy focal point for cooler evenings.
The showstopping kitchen features elegant tile work, all-new stainless steel appliances, a sleek range hood, and a built-in microwave drawer tucked into the spacious island—perfect for both meal prep and casual gatherings.
Your primary suite is a true retreat, offering ample space and two walk-in closets that lead into a spa-like ensuite bath. Here you'll enjoy a luxurious stand-alone soaking tub, dual sinks, and a large walk-in shower with dual shower heads—plus a convenient rear faucet, ideal for easy cleaning or pampering your furry friends.
This is a stunning new custom-built home, thoughtfully crafted for comfort, style, and gathering with friends and family. 3-bedroom, 2-bathroom residence also includes a versatile bonus office space.
Step outside to an expansive 40x18 deck overlooking the marsh, plenty of room for furniture, grilling, and entertaining. It's the perfect spot to soak up the Carolina sunshine year-round and provides instant serenity.
The laundry room is ready for your washer and dryer setup, adding everyday convenience. Downstairs, the 1830SqFt garage offers space for cars, golf carts, and all your toys, with the option to create a personal gym, game room, or hobby area. Abundant storage and an extra-large driveway ensure there's room for everything—and everyone.
Located in a water-access community, you'll enjoy a scenic walking trail that leads to a beautiful dock—perfect for fishing or launching a kayak or paddleboard. And with North Topsail Beach and Surf City just minutes away, you'll have some of North Carolina's most beautiful beaches at your fingertips. Come experience luxury in coastal living!
Contact an agent
Home facts
- Year built:2025
- Listing ID #:100524139
- Added:194 day(s) ago
- Updated:February 20, 2026 at 08:49 AM
Rooms and interior
- Bedrooms:3
- Total bathrooms:2
- Full bathrooms:2
- Living area:1,906 sq. ft.
Heating and cooling
- Cooling:Central Air
- Heating:Electric, Fireplace(s), Heating, Propane, Zoned
Structure and exterior
- Roof:Architectural Shingle
- Year built:2025
- Building area:1,906 sq. ft.
- Lot area:0.56 Acres
Schools
- High school:Dixon
- Middle school:Dixon
- Elementary school:Dixon
Utilities
- Water:Water Connected
Finances and disclosures
- Price:$579,000
- Price per sq. ft.:$303.78
New listings near 402 Harrison Court
- New
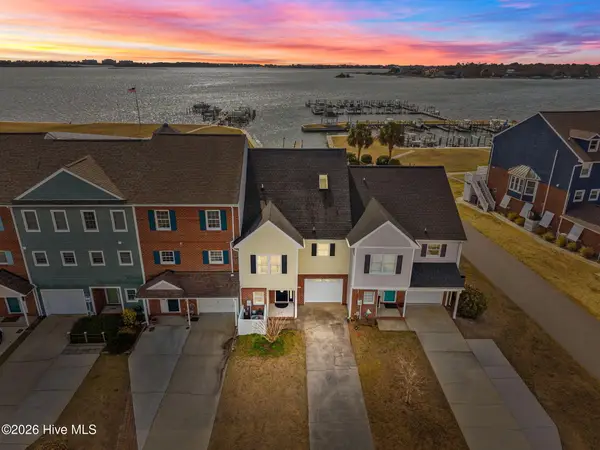 $470,000Active2 beds 3 baths1,938 sq. ft.
$470,000Active2 beds 3 baths1,938 sq. ft.305 E Bay Drive, Sneads Ferry, NC 28460
MLS# 100555604Listed by: COLDWELL BANKER SEA COAST ADVANTAGE - New
 $405,500Active4 beds 3 baths2,219 sq. ft.
$405,500Active4 beds 3 baths2,219 sq. ft.752 Chadwick Shores Drive, Sneads Ferry, NC 28460
MLS# 100555552Listed by: COLDWELL BANKER SEA COAST ADVANTAGE-HAMPSTEAD - New
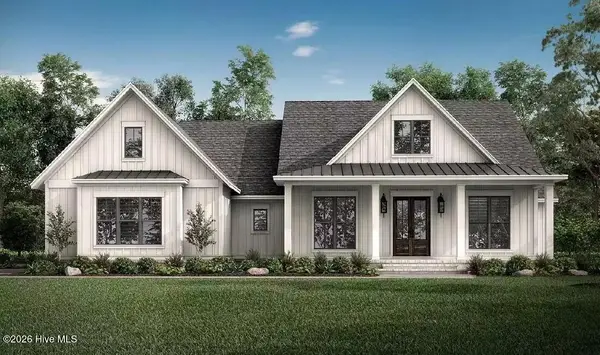 $699,000Active3 beds 3 baths2,188 sq. ft.
$699,000Active3 beds 3 baths2,188 sq. ft.209 Creek View Circle, Sneads Ferry, NC 28460
MLS# 100555512Listed by: RE/MAX EXECUTIVE - New
 $369,000Active3 beds 2 baths1,681 sq. ft.
$369,000Active3 beds 2 baths1,681 sq. ft.501 Compass Court, Sneads Ferry, NC 28460
MLS# 100555437Listed by: INTRACOASTAL REALTY CORP - New
 $315,000Active3 beds 2 baths1,270 sq. ft.
$315,000Active3 beds 2 baths1,270 sq. ft.116 Oyster Landing Drive, Sneads Ferry, NC 28460
MLS# 100555022Listed by: KELLER WILLIAMS TRANSITION - New
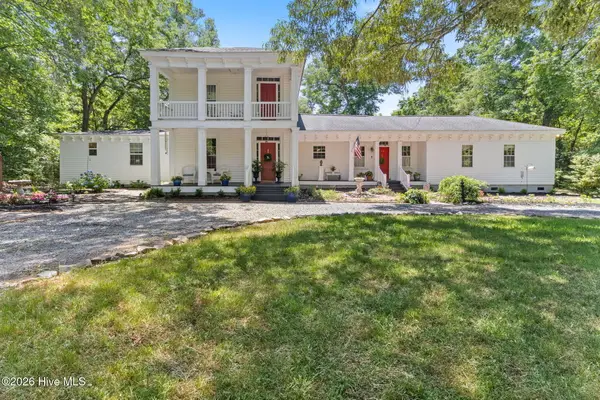 $549,000Active4 beds 3 baths2,724 sq. ft.
$549,000Active4 beds 3 baths2,724 sq. ft.121 Dolphin Lane, Sneads Ferry, NC 28460
MLS# 100554921Listed by: INTRACOASTAL REALTY CORP. - New
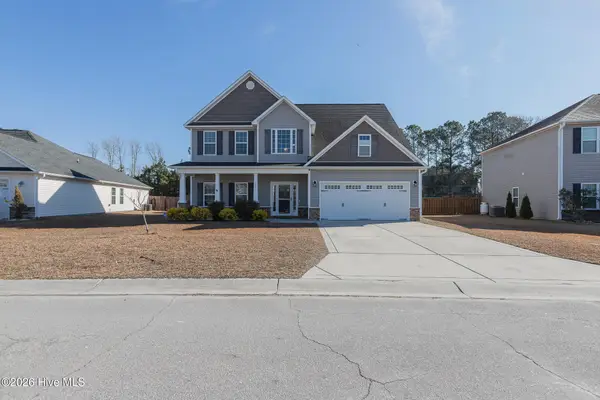 $415,000Active4 beds 3 baths2,312 sq. ft.
$415,000Active4 beds 3 baths2,312 sq. ft.107 Regatta Way, Sneads Ferry, NC 28460
MLS# 100554751Listed by: REAL BROKER LLC 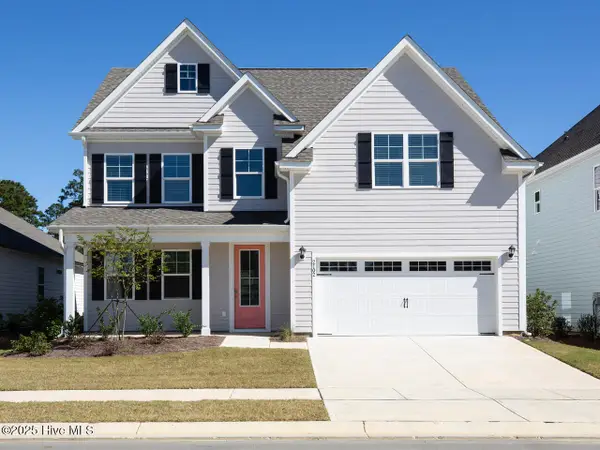 $429,690Pending4 beds 3 baths2,644 sq. ft.
$429,690Pending4 beds 3 baths2,644 sq. ft.506 Sanderling Court #Lot 336, Sneads Ferry, NC 28460
MLS# 100554624Listed by: D.R. HORTON, INC $434,900Pending4 beds 3 baths2,445 sq. ft.
$434,900Pending4 beds 3 baths2,445 sq. ft.404 Ibis Court, Sneads Ferry, NC 28460
MLS# 100554591Listed by: COLDWELL BANKER SEA COAST ADVANTAGE - JACKSONVILLE- New
 $425,000Active4 beds 4 baths2,410 sq. ft.
$425,000Active4 beds 4 baths2,410 sq. ft.441 Bald Cypress Lane, Sneads Ferry, NC 28460
MLS# 100554579Listed by: KELLER WILLIAMS CRYSTAL COAST

