410 Celtic Ash Street, Sneads Ferry, NC 28460
Local realty services provided by:Better Homes and Gardens Real Estate Lifestyle Property Partners
410 Celtic Ash Street,Sneads Ferry, NC 28460
$430,000
- 4 Beds
- 3 Baths
- 2,287 sq. ft.
- Single family
- Active
Listed by: danielle butler
Office: the sue cruddas real estate team
MLS#:100522001
Source:NC_CCAR
Price summary
- Price:$430,000
- Price per sq. ft.:$188.02
About this home
PRICE IMPROVEMENT — Now offered at $430,000 + NEW ROOF with acceptable offer!
Welcome to Sneads Ferry! Located on a private half-acre corner lot in the desirable Escoba Bay community, 410 Celtic Ash is a move-in-ready home offering space, comfort, and flexibility.
This 4-bedroom, 2.5-bath home features over 2,200 sq ft plus an additional 440 sq ft of heated and cooled third-floor bonus space, perfect for a home office, game room, or flex space. The open living area includes a brick fireplace, abundant natural light, and access to a private deck overlooking the partially fenced backyard.
The kitchen offers ample counter space and a large island with seating, ideal for everyday living and entertaining. All bedrooms are located on the second level and include walk-in closets. The owner's suite features two walk-in closets and a spacious bath with a soaking tub. An oversized two-car side-load garage adds extra storage.
Seller to install a brand-new roof prior to closing, with buyer able to select shingle color from approved options with an acceptable offer.
Recent updates include crawlspace encapsulation (2022), refrigerator (2022), dishwasher (2023), water heater (2023), third-floor HVAC (2024), oven (2024), and first-floor refinishing (2025).
Escoba Bay amenities include a pool, clubhouse, boat ramp and pier, playground, horse stables, and RV/boat storage. Just 10 minutes to North Topsail Beach and a short drive to Camp Lejeune and Stone Bay.
Schedule your showing today!
Contact an agent
Home facts
- Year built:2003
- Listing ID #:100522001
- Added:209 day(s) ago
- Updated:February 25, 2026 at 11:18 AM
Rooms and interior
- Bedrooms:4
- Total bathrooms:3
- Full bathrooms:2
- Half bathrooms:1
- Living area:2,287 sq. ft.
Heating and cooling
- Cooling:Central Air
- Heating:Electric, Fireplace(s), Heat Pump, Heating
Structure and exterior
- Roof:Composition, Shingle
- Year built:2003
- Building area:2,287 sq. ft.
- Lot area:0.51 Acres
Schools
- High school:Dixon
- Middle school:Dixon
- Elementary school:Dixon
Utilities
- Water:Water Connected
- Sewer:Sewer Connected
Finances and disclosures
- Price:$430,000
- Price per sq. ft.:$188.02
New listings near 410 Celtic Ash Street
- Open Sat, 11am to 1pmNew
 $299,000Active3 beds 4 baths1,802 sq. ft.
$299,000Active3 beds 4 baths1,802 sq. ft.328 Starfish Lane, Sneads Ferry, NC 28460
MLS# 100556356Listed by: MAVEN PROPERTIES - New
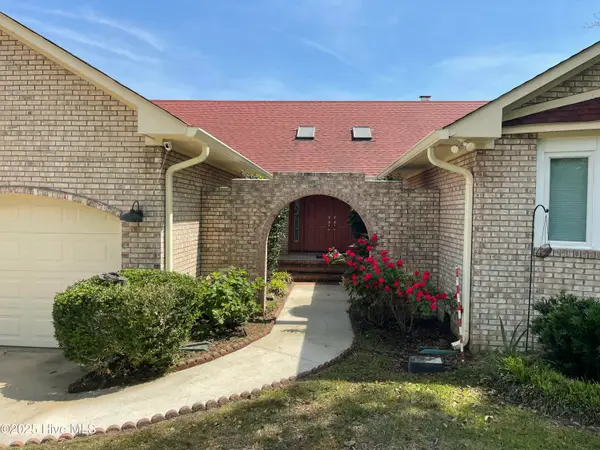 $995,000Active4 beds 3 baths3,073 sq. ft.
$995,000Active4 beds 3 baths3,073 sq. ft.995 Chadwick Shores Drive, Sneads Ferry, NC 28460
MLS# 100556358Listed by: CORCORAN HM PROPERTIES - New
 $160,000Active1.04 Acres
$160,000Active1.04 Acres176 Swan Point Road, Sneads Ferry, NC 28460
MLS# 100556328Listed by: LPT REALTY - New
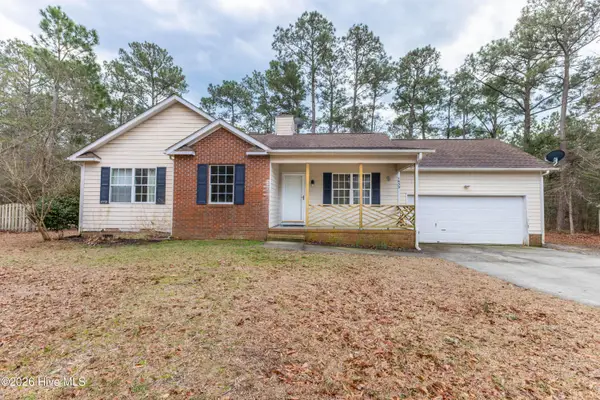 $175,000Active3 beds 2 baths1,140 sq. ft.
$175,000Active3 beds 2 baths1,140 sq. ft.1639 Chadwick Shores Drive, Sneads Ferry, NC 28460
MLS# 100556255Listed by: COLDWELL BANKER SEA COAST ADVANTAGE - New
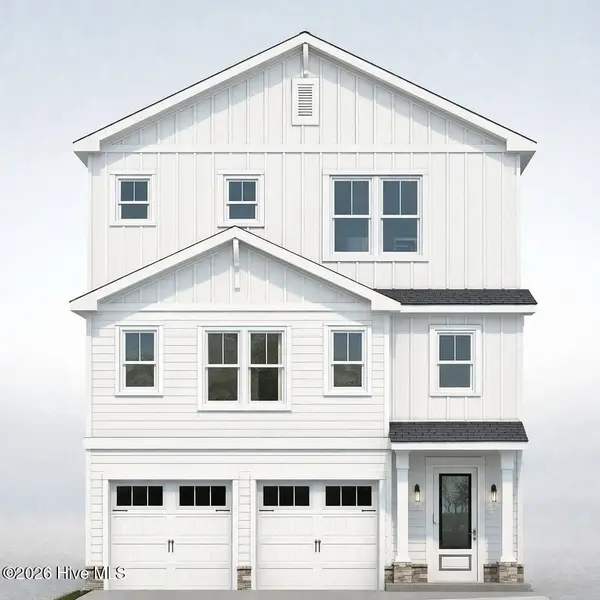 $565,000Active3 beds 3 baths2,092 sq. ft.
$565,000Active3 beds 3 baths2,092 sq. ft.355 Landon Lane, Sneads Ferry, NC 28460
MLS# 100556122Listed by: RE/MAX EXECUTIVE - New
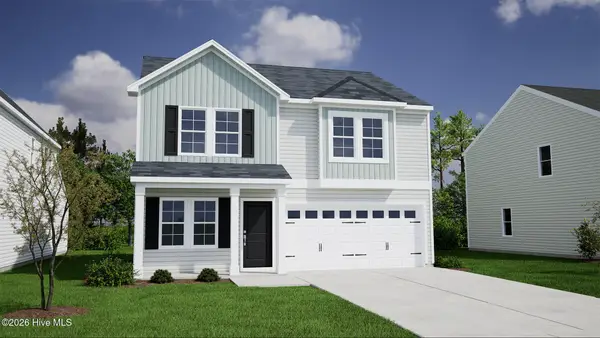 $360,809Active4 beds 3 baths1,806 sq. ft.
$360,809Active4 beds 3 baths1,806 sq. ft.610 Hicks Court, Sneads Ferry, NC 28460
MLS# 100556070Listed by: MUNGO HOMES - New
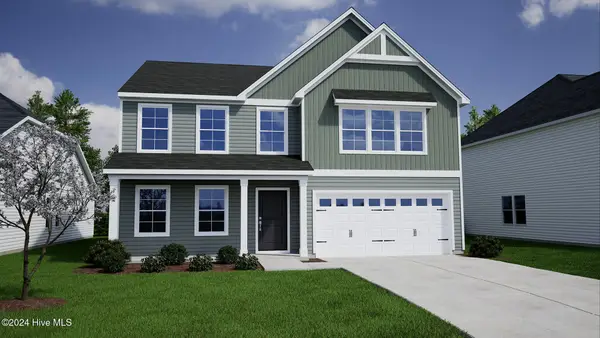 $427,108Active4 beds 3 baths2,557 sq. ft.
$427,108Active4 beds 3 baths2,557 sq. ft.612 Hicks Court, Sneads Ferry, NC 28460
MLS# 100556067Listed by: MUNGO HOMES - New
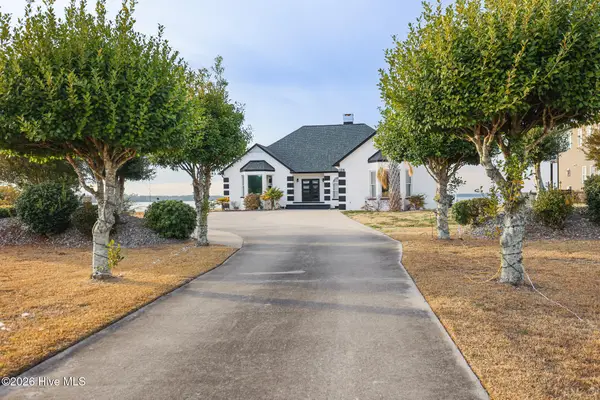 $1,150,000Active3 beds 4 baths4,100 sq. ft.
$1,150,000Active3 beds 4 baths4,100 sq. ft.128 Gemstone Drive, Sneads Ferry, NC 28460
MLS# 100556044Listed by: KELLER WILLIAMS TRANSITION - New
 $464,490Active5 beds 4 baths3,221 sq. ft.
$464,490Active5 beds 4 baths3,221 sq. ft.508 Sanderling Court #Lot 337, Sneads Ferry, NC 28460
MLS# 100555999Listed by: D.R. HORTON, INC 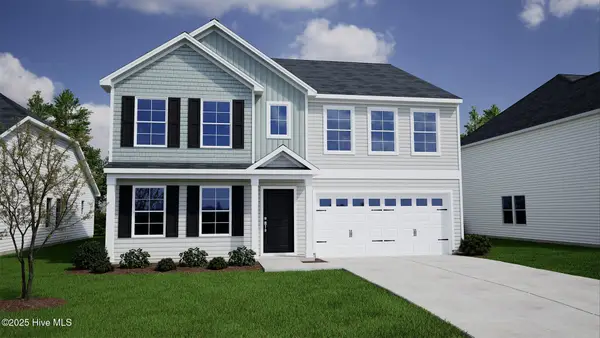 $459,077Pending6 beds 5 baths3,049 sq. ft.
$459,077Pending6 beds 5 baths3,049 sq. ft.613 Hicks Court, Sneads Ferry, NC 28460
MLS# 100556006Listed by: MUNGO HOMES

