532 Saratoga Road, Sneads Ferry, NC 28460
Local realty services provided by:Better Homes and Gardens Real Estate Lifestyle Property Partners
532 Saratoga Road,Sneads Ferry, NC 28460
$529,900
- 5 Beds
- 4 Baths
- 3,196 sq. ft.
- Single family
- Pending
Listed by: ariana blevins
Office: salt marsh properties
MLS#:100536910
Source:NC_CCAR
Price summary
- Price:$529,900
- Price per sq. ft.:$165.8
About this home
Welcome home to 532 Saratoga Drive, a beautifully designed 5-bedroom, 4-bath residence tucked within one of Sneads Ferry's most desirable communities. Offering an ideal blend of space, comfort, and coastal charm, this home provides room for everyone — whether you're entertaining, working from home, or enjoying peaceful evenings in the large backyard!
Step inside to find an inviting open-concept layout featuring a spacious kitchen with granite countertops, stainless steel appliances, and a large island overlooking the living and dining areas. The primary suite is conveniently located on the main level, along with three additional bedrooms, offering plenty of space for family, guests, or a home office. Upstairs, you'll find a large upstairs guest suite — perfect for visitors, hobbies, or a relaxed hangout area!
A two-car garage and extended driveway provide ample parking and easy access to the backyard — perfect for pulling in a boat, trailer, or extra vehicles. Outside, enjoy a large fenced backyard with touches of natural shade, ideal for gatherings, gardening, or simply relaxing in the coastal breeze!
Located less than 10 minutes from North Topsail Beach, you'll love the quick access to the coast while still being just a short drive to Stone Bay, Camp Lejeune, and local dining and shopping!
Experience the perfect balance of spacious living and coastal serenity at 532 Saratoga Drive — created for those who love space, comfort, and the coast!
Contact an agent
Home facts
- Year built:2017
- Listing ID #:100536910
- Added:63 day(s) ago
- Updated:December 22, 2025 at 08:42 AM
Rooms and interior
- Bedrooms:5
- Total bathrooms:4
- Full bathrooms:4
- Living area:3,196 sq. ft.
Heating and cooling
- Cooling:Central Air
- Heating:Electric, Heat Pump, Heating
Structure and exterior
- Roof:Shingle
- Year built:2017
- Building area:3,196 sq. ft.
- Lot area:0.53 Acres
Schools
- High school:Dixon
- Middle school:Dixon
- Elementary school:Dixon
Utilities
- Water:Water Connected
- Sewer:Sewer Connected
Finances and disclosures
- Price:$529,900
- Price per sq. ft.:$165.8
New listings near 532 Saratoga Road
- New
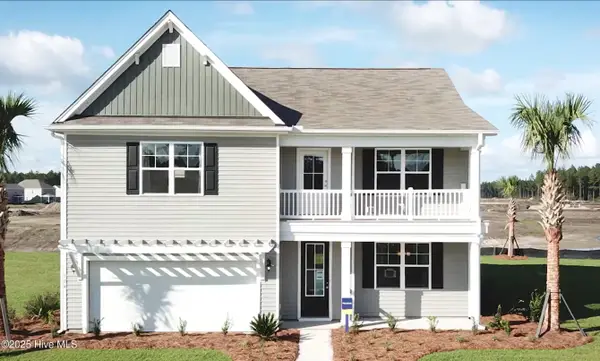 $452,990Active5 beds 4 baths3,221 sq. ft.
$452,990Active5 beds 4 baths3,221 sq. ft.809 Ring Bill Court #Lot 345, Sneads Ferry, NC 28460
MLS# 100546211Listed by: D.R. HORTON, INC - New
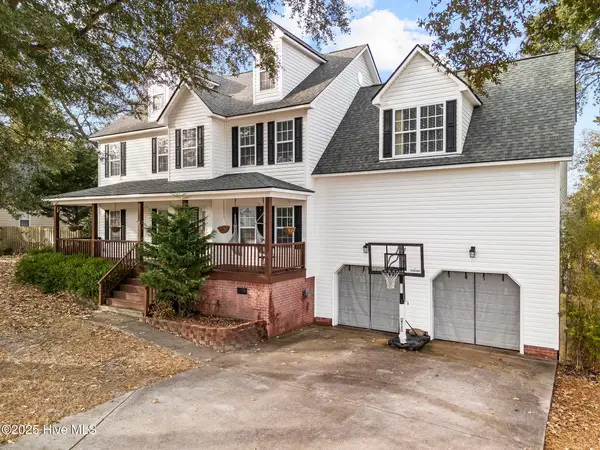 $435,000Active3 beds 3 baths3,030 sq. ft.
$435,000Active3 beds 3 baths3,030 sq. ft.143 Shellbank Drive, Sneads Ferry, NC 28460
MLS# 100546183Listed by: COLDWELL BANKER SEA COAST ADVANTAGE - New
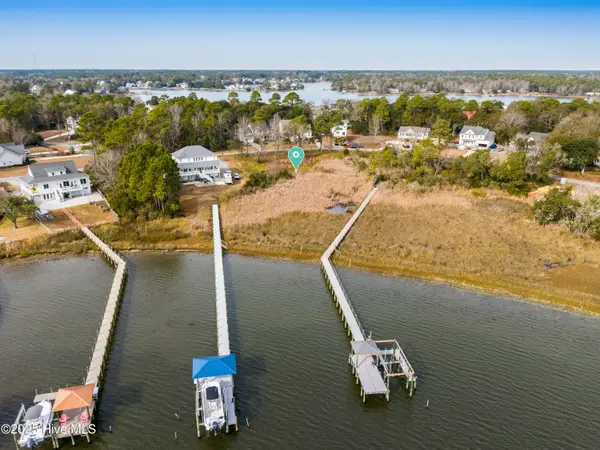 $429,000Active1.84 Acres
$429,000Active1.84 Acres1065 Chadwick Shores Drive, Sneads Ferry, NC 28460
MLS# 100546169Listed by: RE/MAX EXECUTIVE - New
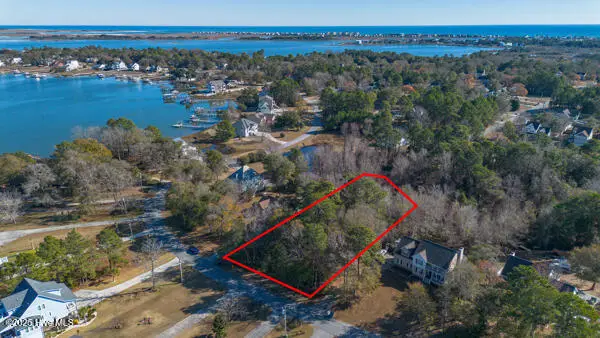 $59,900Active0.56 Acres
$59,900Active0.56 Acres512 Chadwick Shores Drive, Sneads Ferry, NC 28460
MLS# 100546046Listed by: PERRY LEGACY REALTY & RENTALS LLC - New
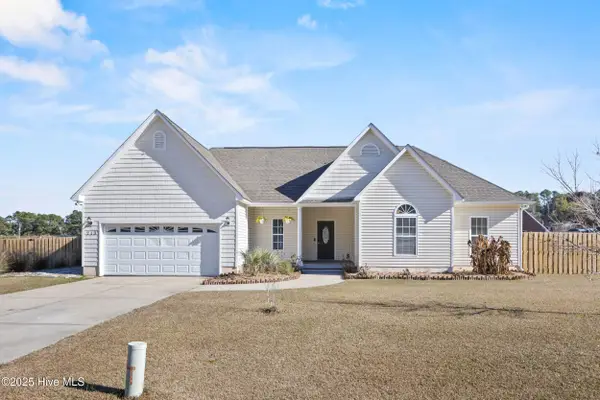 $365,000Active3 beds 2 baths1,596 sq. ft.
$365,000Active3 beds 2 baths1,596 sq. ft.213 Lakeside Drive, Sneads Ferry, NC 28460
MLS# 100545669Listed by: COLDWELL BANKER SEA COAST ADVANTAGE-HAMPSTEAD - New
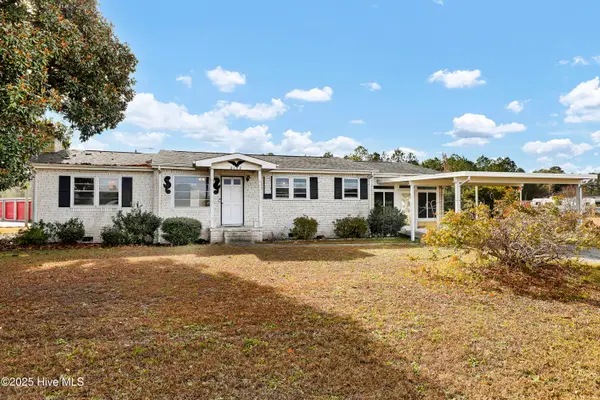 $249,000Active3 beds 3 baths1,628 sq. ft.
$249,000Active3 beds 3 baths1,628 sq. ft.2152 Highway 172, Sneads Ferry, NC 28460
MLS# 100545630Listed by: COLDWELL BANKER SEA COAST ADVANTAGE-HAMPSTEAD - New
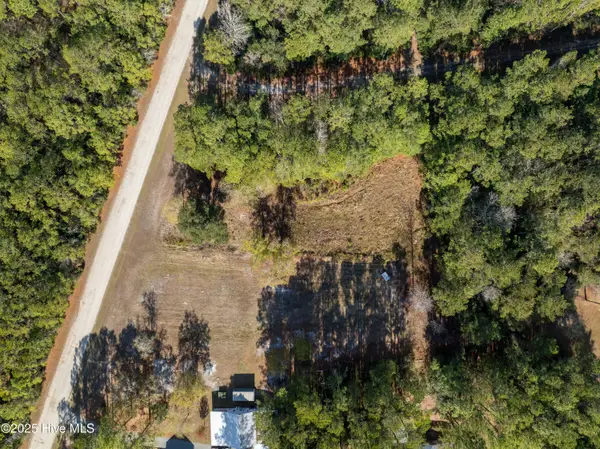 Listed by BHGRE$99,000Active2.09 Acres
Listed by BHGRE$99,000Active2.09 AcresL1 Virginia Lane, Sneads Ferry, NC 28460
MLS# 100545441Listed by: BETTER HOMES AND GARDENS REAL ESTATE TREASURE - New
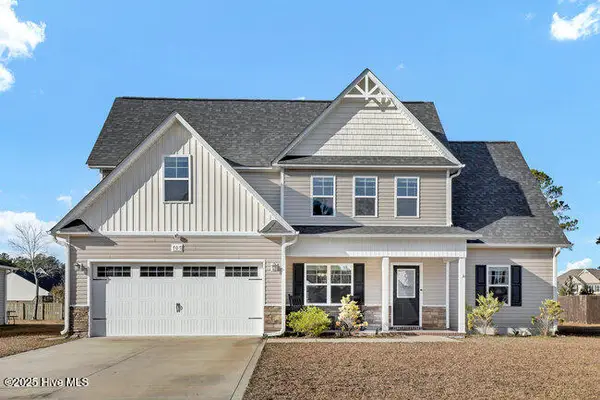 $360,000Active4 beds 3 baths1,950 sq. ft.
$360,000Active4 beds 3 baths1,950 sq. ft.707 Crystal Cove Court, Sneads Ferry, NC 28460
MLS# 100545238Listed by: COLDWELL BANKER SEA COAST ADVANTAGE-HAMPSTEAD 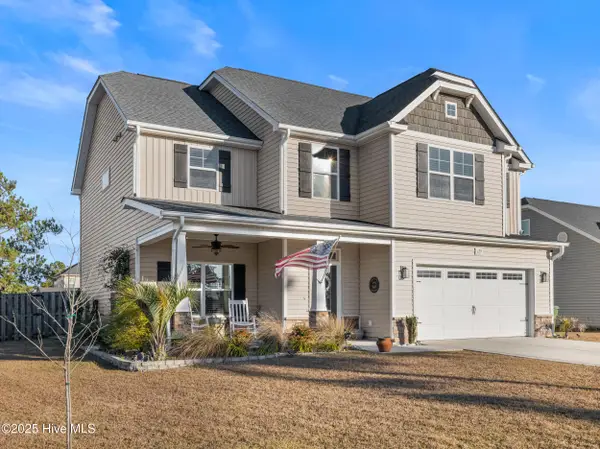 $417,000Pending4 beds 3 baths2,463 sq. ft.
$417,000Pending4 beds 3 baths2,463 sq. ft.129 Oyster Landing Drive, Sneads Ferry, NC 28460
MLS# 100545070Listed by: RE/MAX EXECUTIVE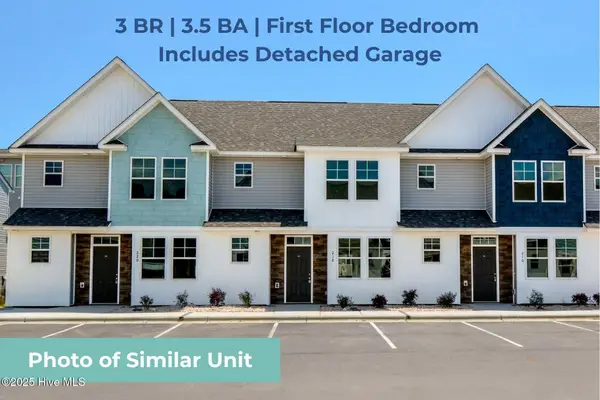 $326,900Active3 beds 4 baths1,661 sq. ft.
$326,900Active3 beds 4 baths1,661 sq. ft.221 Sandy Cove Lane, Sneads Ferry, NC 28460
MLS# 100544878Listed by: ACCESS REALTY GROUP
