535 Transom Way, Sneads Ferry, NC 28460
Local realty services provided by:Better Homes and Gardens Real Estate Lifestyle Property Partners
535 Transom Way,Sneads Ferry, NC 28460
$419,900
- 4 Beds
- 3 Baths
- 2,407 sq. ft.
- Single family
- Pending
Listed by: alex m johns
Office: century 21 coastal advantage
MLS#:100539919
Source:NC_CCAR
Price summary
- Price:$419,900
- Price per sq. ft.:$174.45
About this home
Welcome to 535 Transom Way in the desirable Oyster Landing community of Sneads Ferry. This 4 bedroom, 2.5 bath home offers 2,407 sq ft of well-designed living space and backs up to wooded privacy. The first floor features an open concept layout, dark wood flooring throughout, a gas log fireplace, and a spacious kitchen with white cabinetry, granite countertops, stainless steel appliances, and a large island. The formal dining room can also serve as a flex space for an office, playroom, or home gym.<br><br>All bedrooms are located upstairs, including the primary suite with TWO spacious walk-in closets and a private bath with dual vanities, walk-in shower, soaking tub, and upgraded Carrera Marble Tile flooring. Three additional bedrooms, a full bath, and laundry room complete the second floor.<br><br>Outdoor living includes a covered back porch, upgraded concrete back patio extension for grilling and leisure, a retractable sunshade, and a natural tree buffer for added privacy. Additional features include a 50 AMP generator inlet plug for peace of mind during storms, 2-car garage, and community amenities such as a neighborhood pool and clubhouse. All Appliances Convey and Existing furniture is negotiable! <br><br>Conveniently located near area shopping, dining, local beaches, and minutes from Camp Lejeune, MARSOC, MCAS New River, and Stone Bay. Move-in ready and better than new?schedule your showing today.
Contact an agent
Home facts
- Year built:2021
- Listing ID #:100539919
- Added:45 day(s) ago
- Updated:December 22, 2025 at 08:42 AM
Rooms and interior
- Bedrooms:4
- Total bathrooms:3
- Full bathrooms:2
- Half bathrooms:1
- Living area:2,407 sq. ft.
Heating and cooling
- Cooling:Central Air
- Heating:Electric, Heat Pump, Heating
Structure and exterior
- Roof:Architectural Shingle
- Year built:2021
- Building area:2,407 sq. ft.
- Lot area:0.35 Acres
Schools
- High school:Dixon
- Middle school:Dixon
- Elementary school:Coastal
Utilities
- Water:Community Water Available, Water Connected
- Sewer:Sewer Connected
Finances and disclosures
- Price:$419,900
- Price per sq. ft.:$174.45
New listings near 535 Transom Way
- New
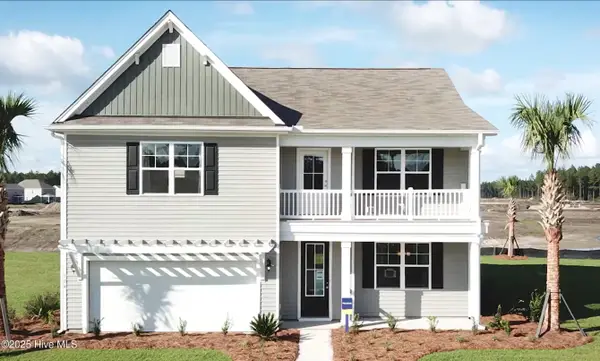 $452,990Active5 beds 4 baths3,221 sq. ft.
$452,990Active5 beds 4 baths3,221 sq. ft.809 Ring Bill Court #Lot 345, Sneads Ferry, NC 28460
MLS# 100546211Listed by: D.R. HORTON, INC - New
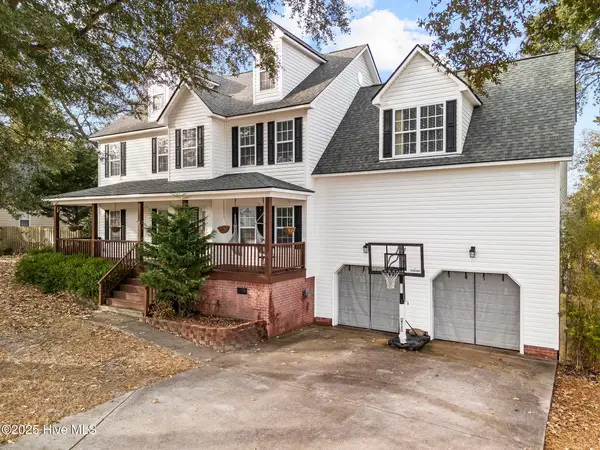 $435,000Active3 beds 3 baths3,030 sq. ft.
$435,000Active3 beds 3 baths3,030 sq. ft.143 Shellbank Drive, Sneads Ferry, NC 28460
MLS# 100546183Listed by: COLDWELL BANKER SEA COAST ADVANTAGE - New
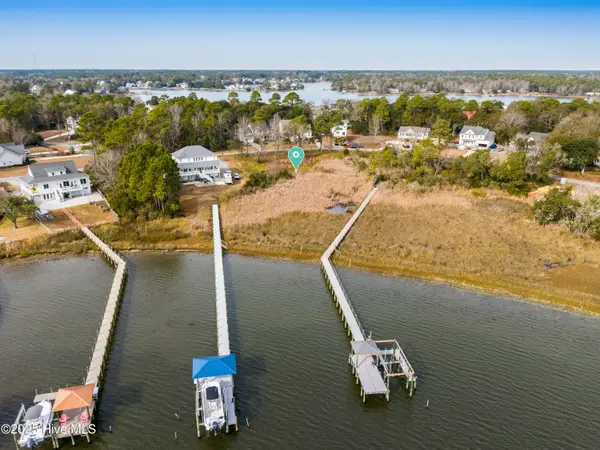 $429,000Active1.84 Acres
$429,000Active1.84 Acres1065 Chadwick Shores Drive, Sneads Ferry, NC 28460
MLS# 100546169Listed by: RE/MAX EXECUTIVE - New
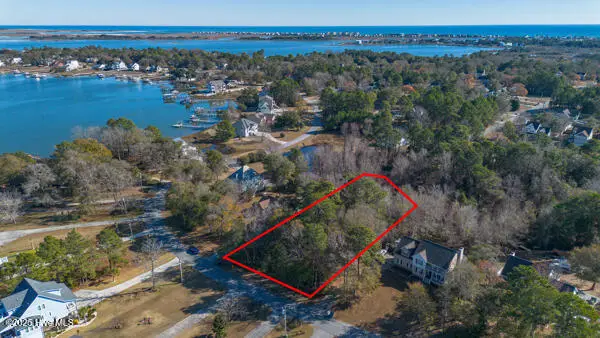 $59,900Active0.56 Acres
$59,900Active0.56 Acres512 Chadwick Shores Drive, Sneads Ferry, NC 28460
MLS# 100546046Listed by: PERRY LEGACY REALTY & RENTALS LLC - New
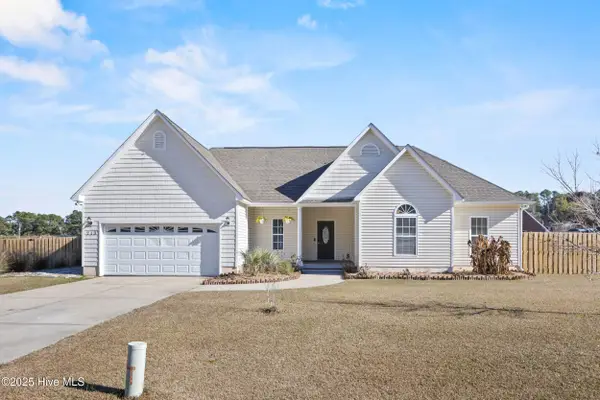 $365,000Active3 beds 2 baths1,596 sq. ft.
$365,000Active3 beds 2 baths1,596 sq. ft.213 Lakeside Drive, Sneads Ferry, NC 28460
MLS# 100545669Listed by: COLDWELL BANKER SEA COAST ADVANTAGE-HAMPSTEAD - New
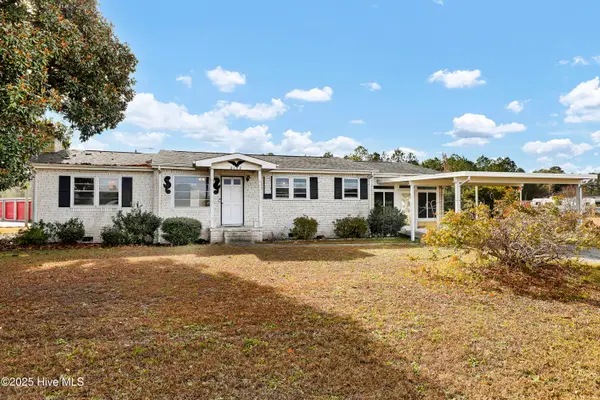 $249,000Active3 beds 3 baths1,628 sq. ft.
$249,000Active3 beds 3 baths1,628 sq. ft.2152 Highway 172, Sneads Ferry, NC 28460
MLS# 100545630Listed by: COLDWELL BANKER SEA COAST ADVANTAGE-HAMPSTEAD - New
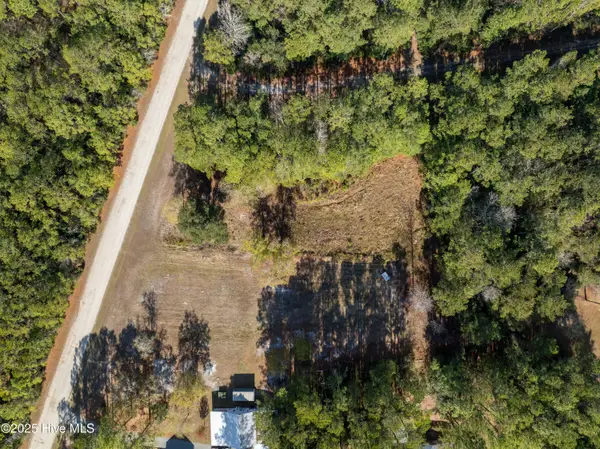 Listed by BHGRE$99,000Active2.09 Acres
Listed by BHGRE$99,000Active2.09 AcresL1 Virginia Lane, Sneads Ferry, NC 28460
MLS# 100545441Listed by: BETTER HOMES AND GARDENS REAL ESTATE TREASURE - New
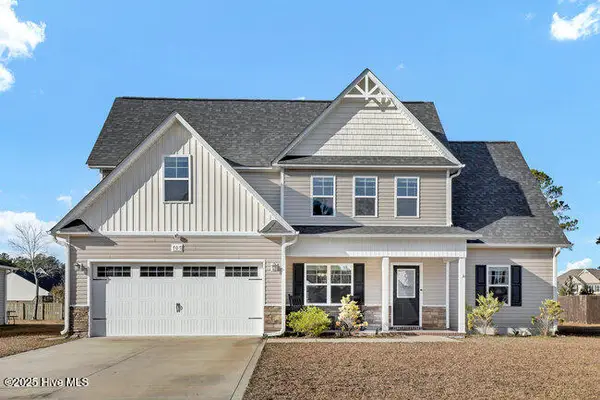 $360,000Active4 beds 3 baths1,950 sq. ft.
$360,000Active4 beds 3 baths1,950 sq. ft.707 Crystal Cove Court, Sneads Ferry, NC 28460
MLS# 100545238Listed by: COLDWELL BANKER SEA COAST ADVANTAGE-HAMPSTEAD 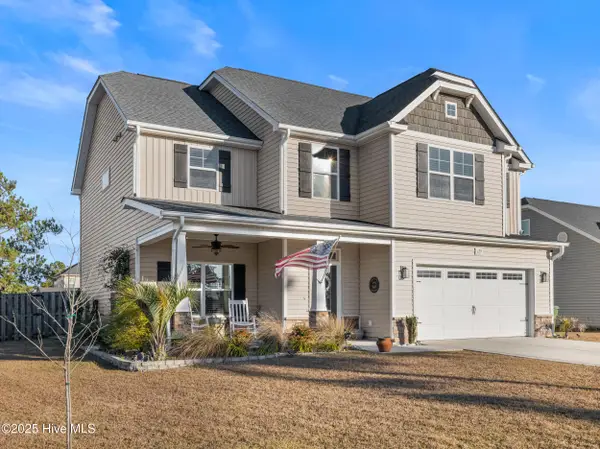 $417,000Pending4 beds 3 baths2,463 sq. ft.
$417,000Pending4 beds 3 baths2,463 sq. ft.129 Oyster Landing Drive, Sneads Ferry, NC 28460
MLS# 100545070Listed by: RE/MAX EXECUTIVE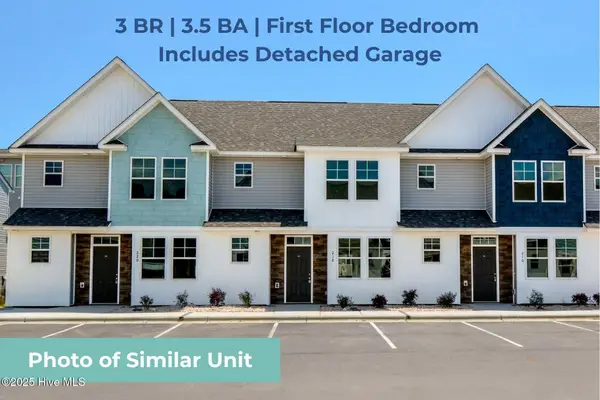 $326,900Active3 beds 4 baths1,661 sq. ft.
$326,900Active3 beds 4 baths1,661 sq. ft.221 Sandy Cove Lane, Sneads Ferry, NC 28460
MLS# 100544878Listed by: ACCESS REALTY GROUP
