622 High Tide Drive, Sneads Ferry, NC 28460
Local realty services provided by:Better Homes and Gardens Real Estate Elliott Coastal Living
622 High Tide Drive,Sneads Ferry, NC 28460
$370,000
- 4 Beds
- 3 Baths
- 1,952 sq. ft.
- Single family
- Pending
Listed by: nicky bartlett
Office: carolina modern realty
MLS#:100522955
Source:NC_CCAR
Price summary
- Price:$370,000
- Price per sq. ft.:$189.55
About this home
Welcome to this beautiful 4-bedroom, 2.5-bathroom two-story home in the desirable Oyster Landing community of Sneads Ferry! With ample square footage of well-designed living space, this home offers comfort, style, and convenience. The spacious eat-in kitchen features granite countertops and opens to a cozy living area with a gas fireplace—perfect for relaxing or entertaining.
Upstairs, the generous primary suite includes a walk-in closet and a luxurious en suite bath with a garden tub and double vanity. Two of the additional bedrooms also offer walk-in closets, providing ample storage. Step outside to enjoy the fully fenced backyard, complete with a wood privacy fence and a shed for extra storage.
Ideally located just minutes from Camp Lejeune, Stone Bay, and Courthouse Bay, this home is perfect for anyone seeking a serene coastal lifestyle with close access to base amenities. Don't miss your chance to own this inviting home in one of Sneads Ferry's sought-after neighborhoods! Don't miss out on this big price reduction.
Contact an agent
Home facts
- Year built:2020
- Listing ID #:100522955
- Added:139 day(s) ago
- Updated:December 22, 2025 at 08:42 AM
Rooms and interior
- Bedrooms:4
- Total bathrooms:3
- Full bathrooms:2
- Half bathrooms:1
- Living area:1,952 sq. ft.
Heating and cooling
- Cooling:Central Air
- Heating:Electric, Fireplace(s), Heat Pump, Heating, Propane
Structure and exterior
- Roof:Architectural Shingle
- Year built:2020
- Building area:1,952 sq. ft.
- Lot area:0.28 Acres
Schools
- High school:Dixon
- Middle school:Dixon
- Elementary school:Coastal
Utilities
- Water:Water Connected
- Sewer:Sewer Connected
Finances and disclosures
- Price:$370,000
- Price per sq. ft.:$189.55
New listings near 622 High Tide Drive
- New
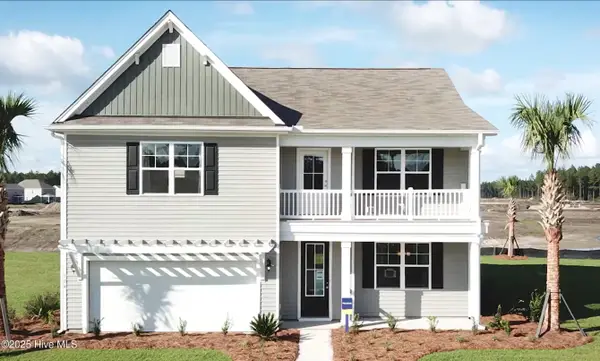 $452,990Active5 beds 4 baths3,221 sq. ft.
$452,990Active5 beds 4 baths3,221 sq. ft.809 Ring Bill Court #Lot 345, Sneads Ferry, NC 28460
MLS# 100546211Listed by: D.R. HORTON, INC - New
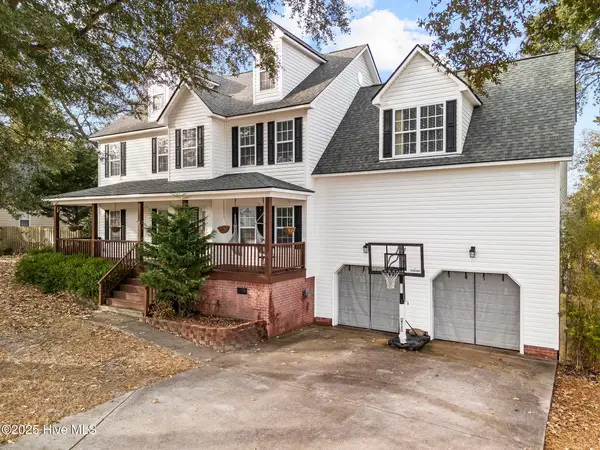 $435,000Active3 beds 3 baths3,030 sq. ft.
$435,000Active3 beds 3 baths3,030 sq. ft.143 Shellbank Drive, Sneads Ferry, NC 28460
MLS# 100546183Listed by: COLDWELL BANKER SEA COAST ADVANTAGE - New
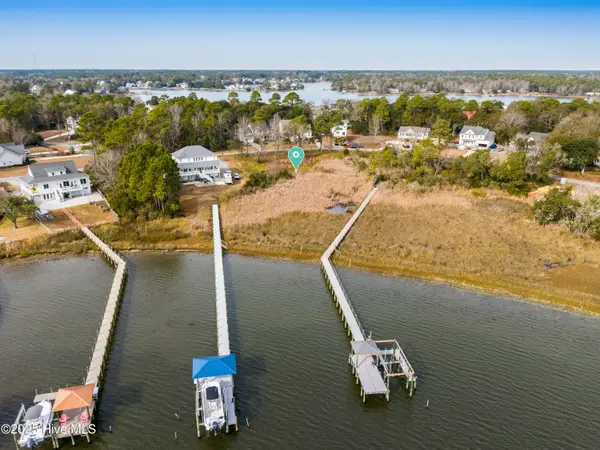 $429,000Active1.84 Acres
$429,000Active1.84 Acres1065 Chadwick Shores Drive, Sneads Ferry, NC 28460
MLS# 100546169Listed by: RE/MAX EXECUTIVE - New
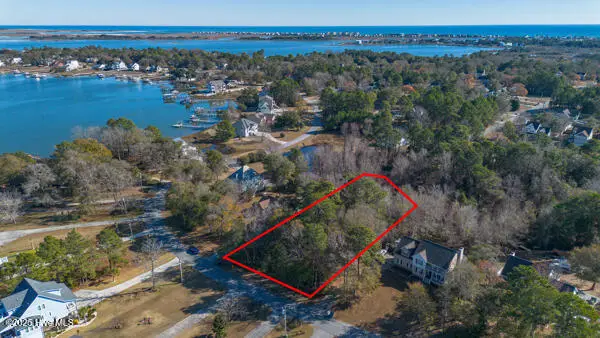 $59,900Active0.56 Acres
$59,900Active0.56 Acres512 Chadwick Shores Drive, Sneads Ferry, NC 28460
MLS# 100546046Listed by: PERRY LEGACY REALTY & RENTALS LLC - New
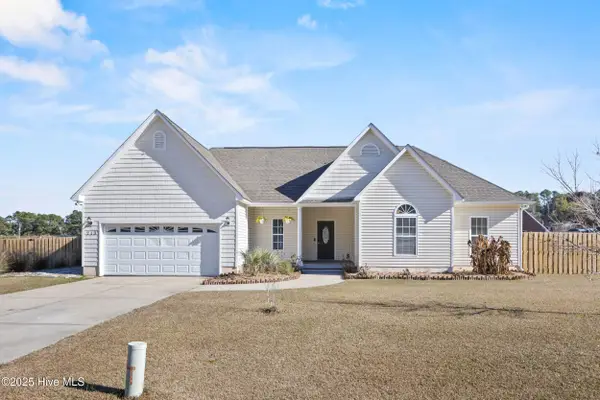 $365,000Active3 beds 2 baths1,596 sq. ft.
$365,000Active3 beds 2 baths1,596 sq. ft.213 Lakeside Drive, Sneads Ferry, NC 28460
MLS# 100545669Listed by: COLDWELL BANKER SEA COAST ADVANTAGE-HAMPSTEAD - New
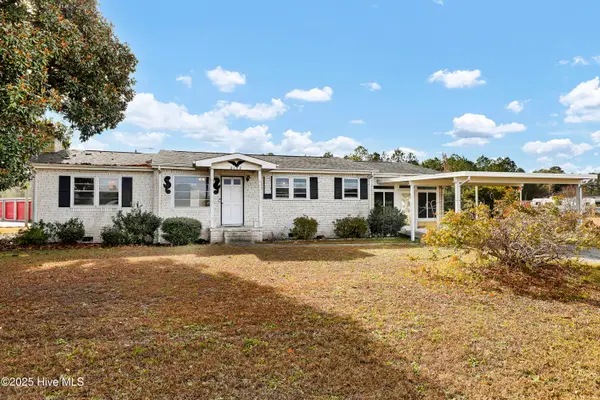 $249,000Active3 beds 3 baths1,628 sq. ft.
$249,000Active3 beds 3 baths1,628 sq. ft.2152 Highway 172, Sneads Ferry, NC 28460
MLS# 100545630Listed by: COLDWELL BANKER SEA COAST ADVANTAGE-HAMPSTEAD - New
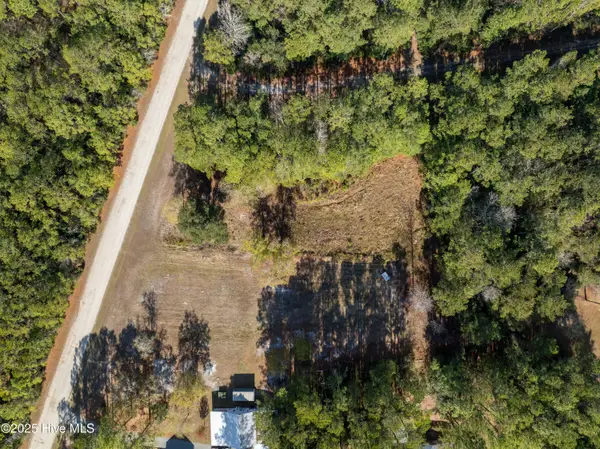 Listed by BHGRE$99,000Active2.09 Acres
Listed by BHGRE$99,000Active2.09 AcresL1 Virginia Lane, Sneads Ferry, NC 28460
MLS# 100545441Listed by: BETTER HOMES AND GARDENS REAL ESTATE TREASURE - New
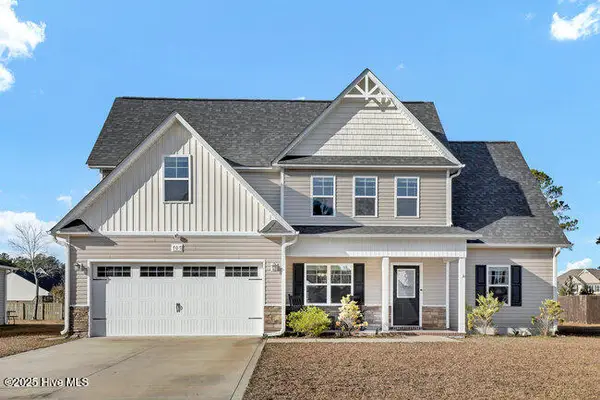 $360,000Active4 beds 3 baths1,950 sq. ft.
$360,000Active4 beds 3 baths1,950 sq. ft.707 Crystal Cove Court, Sneads Ferry, NC 28460
MLS# 100545238Listed by: COLDWELL BANKER SEA COAST ADVANTAGE-HAMPSTEAD 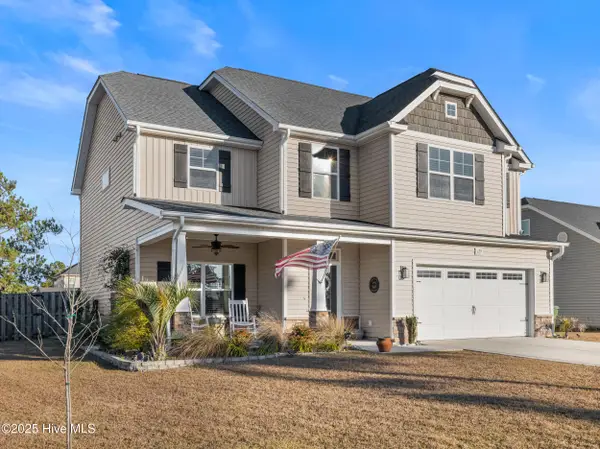 $417,000Pending4 beds 3 baths2,463 sq. ft.
$417,000Pending4 beds 3 baths2,463 sq. ft.129 Oyster Landing Drive, Sneads Ferry, NC 28460
MLS# 100545070Listed by: RE/MAX EXECUTIVE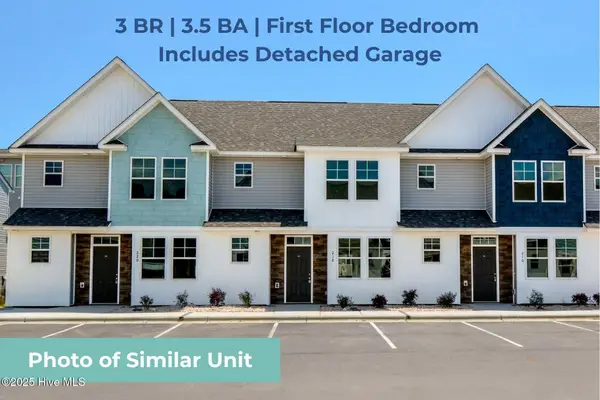 $326,900Active3 beds 4 baths1,661 sq. ft.
$326,900Active3 beds 4 baths1,661 sq. ft.221 Sandy Cove Lane, Sneads Ferry, NC 28460
MLS# 100544878Listed by: ACCESS REALTY GROUP
