4070 Swannie Coble Road, Snow Camp, NC 27349
Local realty services provided by:Better Homes and Gardens Real Estate Paracle
4070 Swannie Coble Road,Snow Camp, NC 27349
$990,000
- 3 Beds
- 3 Baths
- 3,375 sq. ft.
- Single family
- Active
Listed by: alice ray
Office: keller williams central
MLS#:10106516
Source:RD
Price summary
- Price:$990,000
- Price per sq. ft.:$293.33
About this home
This private retreat in southern Alamance County spans 36 secluded acres, just 20 minutes from Burlington and Saxapahaw, and within convenient reach of RTP and Triad airports. The scenic meandering driveway follows a small creek and leads to a rustic-modern 3-bedroom home with a bonus room, over 3,400 sq. ft. of living space, expansive decks, covered front porch, a screen porch, and serene views of a shared pond and nature.
Highlights include:
Great room with 18-ft ceilings, stone fireplace, and wall of windows.
Internet Fiber available through T-Mobile, formerly Lumos!
Renovated master ensuite and updated kitchen with custom cabinetry, granite, stainless appliances, and Wolf range.
Attached (40' x 24') 2-car garage, detached 3-bay shop, and generator.
The adjacent 8.12 acre parcel will be offered first right of refusal to the buyer of this parcel. $190.000 and includes driveway, well & septic.(mls 10114379)
Exterior siding needs some paint/TLC.
Perfect for those seeking a peaceful nature retreat with modern comforts.
Contact an agent
Home facts
- Year built:1990
- Listing ID #:10106516
- Added:178 day(s) ago
- Updated:December 19, 2025 at 04:14 PM
Rooms and interior
- Bedrooms:3
- Total bathrooms:3
- Full bathrooms:2
- Half bathrooms:1
- Living area:3,375 sq. ft.
Heating and cooling
- Cooling:Ceiling Fan(s), Central Air
- Heating:Gas Pack, Propane
Structure and exterior
- Roof:Shingle
- Year built:1990
- Building area:3,375 sq. ft.
- Lot area:36.13 Acres
Schools
- High school:Alamance - Southern High
- Middle school:Alamance - Southern
- Elementary school:Alamance - Edwin M Holt
Utilities
- Water:Water Connected, Well
- Sewer:Septic Tank
Finances and disclosures
- Price:$990,000
- Price per sq. ft.:$293.33
New listings near 4070 Swannie Coble Road
- New
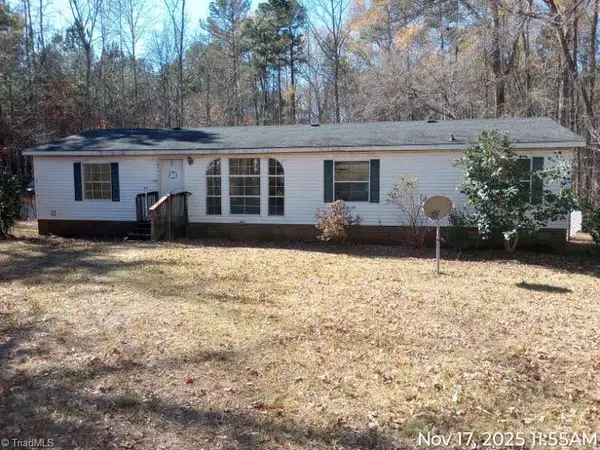 $159,900Active3 beds 2 baths
$159,900Active3 beds 2 baths901 George Roberson Lane, Graham, NC 27253
MLS# 1204801Listed by: THE HEADLEY GROUP REALTY 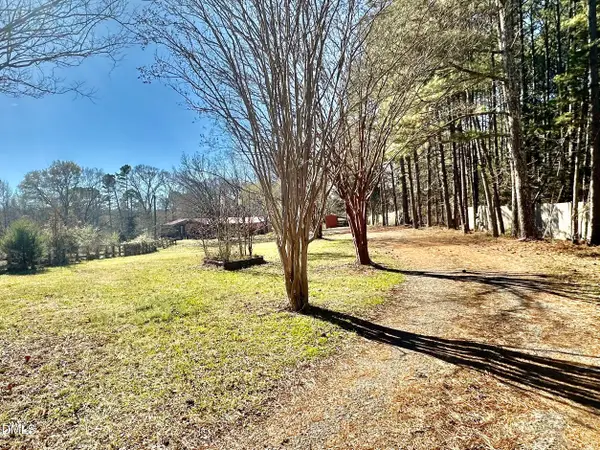 $450,000Active4 beds 2 baths3,158 sq. ft.
$450,000Active4 beds 2 baths3,158 sq. ft.8245 Old Switchboard Road, Snow Camp, NC 27349
MLS# 10136015Listed by: DICKERSON BRADY REALTY, INC.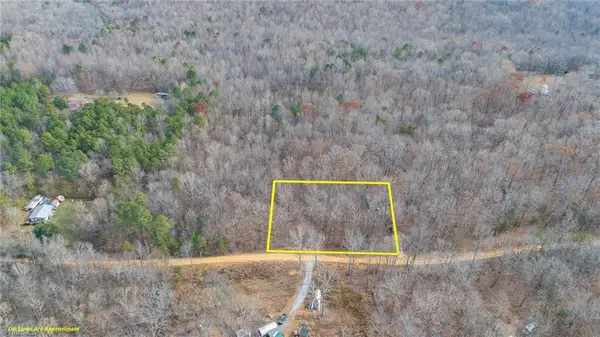 $12,000Active-- Acres
$12,000Active-- Acres6124 Wild Horse Canyon Road, Snow Camp, NC 27349
MLS# 1203207Listed by: EXP REALTY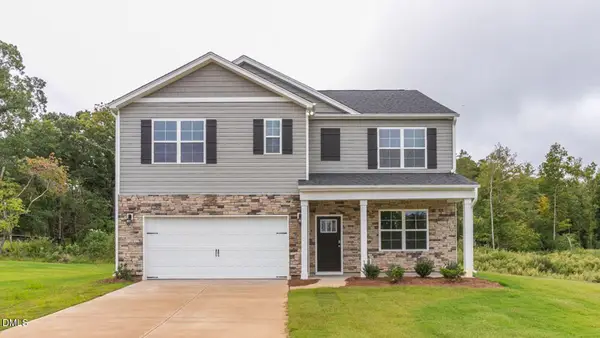 $425,440Active4 beds 3 baths2,511 sq. ft.
$425,440Active4 beds 3 baths2,511 sq. ft.4027 Apollo Lane, Snow Camp, NC 27349
MLS# 10134704Listed by: D. R. HORTON, INC.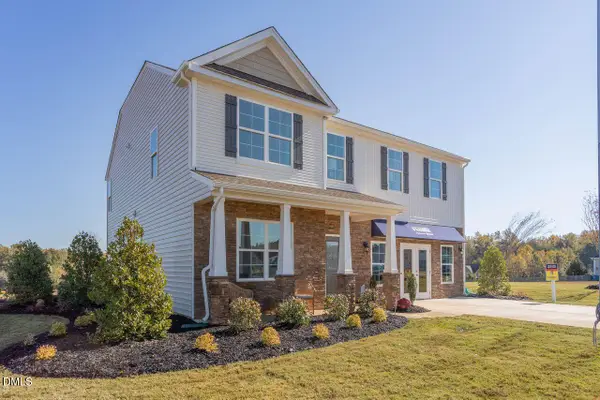 $449,525Active4 beds 3 baths2,511 sq. ft.
$449,525Active4 beds 3 baths2,511 sq. ft.7070 Stockard Road, Snow Camp, NC 27349
MLS# 10134338Listed by: D. R. HORTON, INC.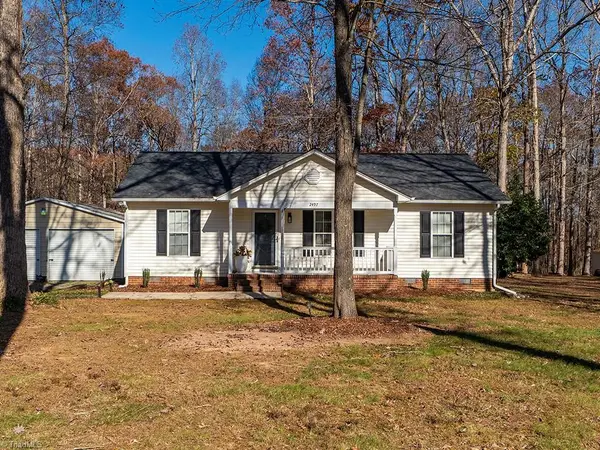 $285,000Active3 beds 2 baths
$285,000Active3 beds 2 baths2497 Adams Farm Court, Snow Camp, NC 27349
MLS# 1202534Listed by: KELLY WIRT REALTY GROUP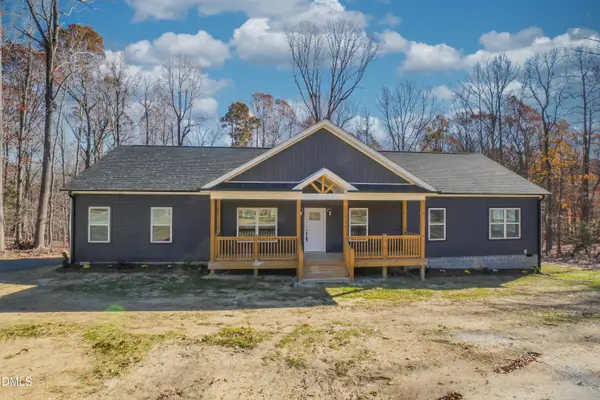 $438,900Active4 beds 2 baths2,280 sq. ft.
$438,900Active4 beds 2 baths2,280 sq. ft.5430 Bass Mountain Road, Snow Camp, NC 27349
MLS# 10133738Listed by: SELECT PREMIUM PROPERTIES INC. $432,990Active4 beds 3 baths
$432,990Active4 beds 3 baths7050 Stockard Road, Snow Camp, NC 27349
MLS# 1201852Listed by: DR HORTON $426,440Active4 beds 3 baths
$426,440Active4 beds 3 baths7054 Stockard Road, Snow Camp, NC 27349
MLS# 1201859Listed by: DR HORTON $450,525Active4 beds 4 baths
$450,525Active4 beds 4 baths7058 Stockard Road, Snow Camp, NC 27349
MLS# 1201870Listed by: DR HORTON
