5005 Harrier Drive, Snow Camp, NC 27349
Local realty services provided by:Better Homes and Gardens Real Estate Elliott Coastal Living
5005 Harrier Drive,Snow Camp, NC 27349
$308,990
- 4 Beds
- 3 Baths
- 2,014 sq. ft.
- Single family
- Pending
Listed by:susan ruybal thompson
Office:wjh brokerage nc llc.
MLS#:100498630
Source:NC_CCAR
Price summary
- Price:$308,990
- Price per sq. ft.:$153.42
About this home
Come check out this BEAUTIFUL NEW 2-Story Home in the Cane Creek Community! The desirable Essex Plan boasts an open design throughout the Living, Dining, and Kitchen. The Kitchen features gorgeous cabinets, granite countertops, and Stainless-Steel Steel Appliances (Including Range with a Microwave hood and Dishwasher). On the 1st floor, there is a flex room and a half bathroom. All other bedrooms, including the primary suite, are on the 2nd floor. The primary suite has a private bath, dual vanity sinks, and a walk-in closet. The other three bedrooms contain a walk-in closet and share a secondary full-sized bath. This desirable plan also includes additional loft space and a Walk-in Laundry room.
Contact an agent
Home facts
- Year built:2025
- Listing ID #:100498630
- Added:178 day(s) ago
- Updated:September 29, 2025 at 07:46 AM
Rooms and interior
- Bedrooms:4
- Total bathrooms:3
- Full bathrooms:2
- Half bathrooms:1
- Living area:2,014 sq. ft.
Heating and cooling
- Cooling:Central Air
- Heating:Electric, Forced Air, Heating
Structure and exterior
- Roof:Composition
- Year built:2025
- Building area:2,014 sq. ft.
- Lot area:0.6 Acres
Schools
- High school:Southern Alamance HS
- Middle school:Southern Alamance MS
- Elementary school:Other
Utilities
- Water:Well
Finances and disclosures
- Price:$308,990
- Price per sq. ft.:$153.42
New listings near 5005 Harrier Drive
- New
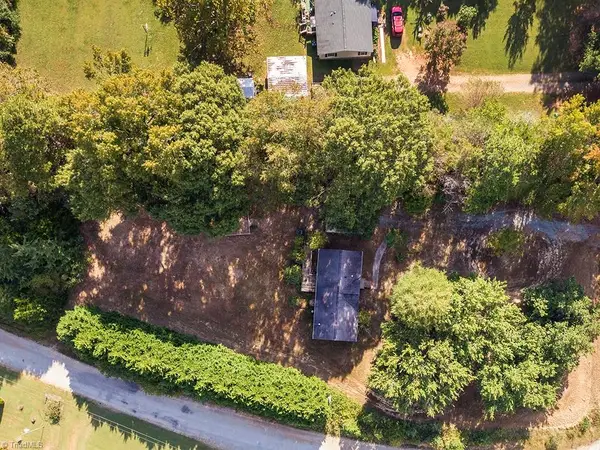 $75,000Active-- Acres
$75,000Active-- Acres6550 Beale Road, Snow Camp, NC 27349
MLS# 1196126Listed by: KELLY WIRT REALTY GROUP - New
 $258,900Active3 beds 3 baths
$258,900Active3 beds 3 baths5239 Dipper Drive, Snow Camp, NC 27349
MLS# 1196679Listed by: COLDWELL BANKER - HP&W - New
 $419,000Active3 beds 3 baths2,444 sq. ft.
$419,000Active3 beds 3 baths2,444 sq. ft.4109 Ralph Holt Court, Snow Camp, NC 27349
MLS# 10123461Listed by: RE/MAXDIAMOND REALTY - New
 $395,000Active3 beds 3 baths1,830 sq. ft.
$395,000Active3 beds 3 baths1,830 sq. ft.4105 Ralph Holt Court, Snow Camp, NC 27349
MLS# 10123471Listed by: RE/MAXDIAMOND REALTY - New
 $308,000Active4 beds 3 baths1,774 sq. ft.
$308,000Active4 beds 3 baths1,774 sq. ft.5746 Waxwing Drive, Snow Camp, NC 27349
MLS# 10123317Listed by: ALLEN TATE/BURLINGTON 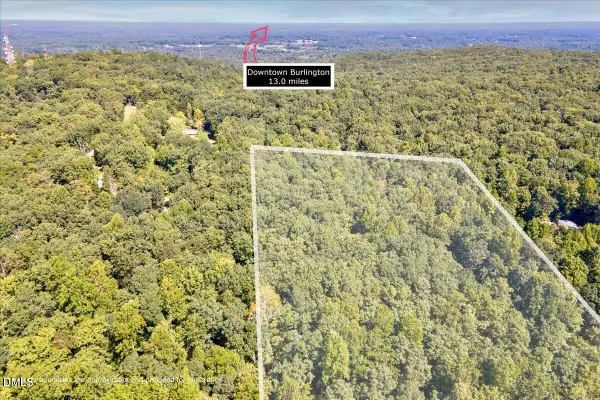 $110,000Active8.05 Acres
$110,000Active8.05 Acres0 Boulder Road, Snow Camp, NC 27349
MLS# 10121943Listed by: EXP REALTY LLC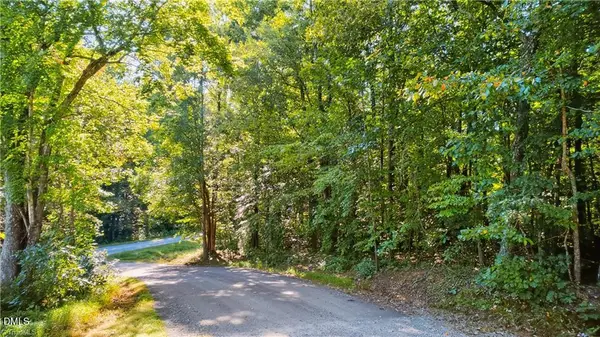 $85,000Active3.56 Acres
$85,000Active3.56 Acres0 Bethel South Fork Road, Graham, NC 27253
MLS# 10121921Listed by: BARBOUR & COMPANY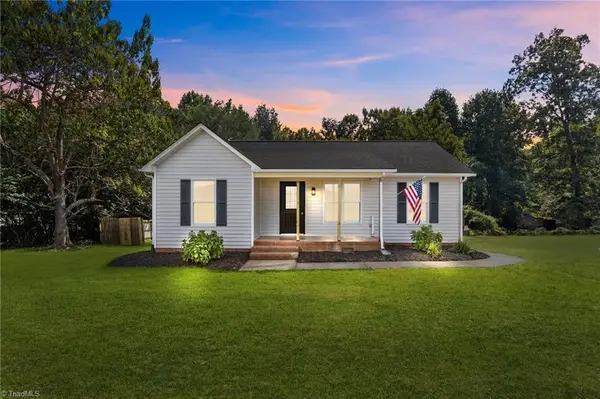 $245,000Pending3 beds 2 baths
$245,000Pending3 beds 2 baths7243 Holman Mill Road, Snow Camp, NC 27349
MLS# 1194678Listed by: REAL BROKER LLC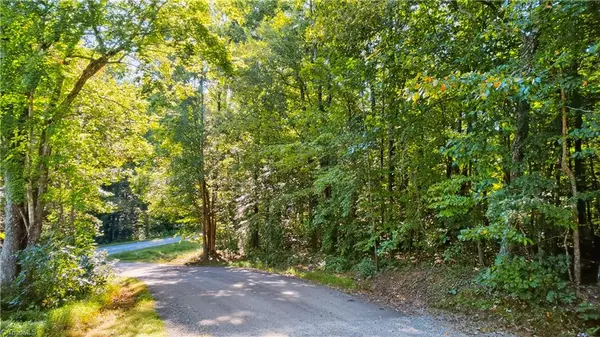 $85,000Active-- Acres
$85,000Active-- Acres0 Bethel South Fork Road, Graham, NC 27253
MLS# 1194534Listed by: BARBOUR & COMPANY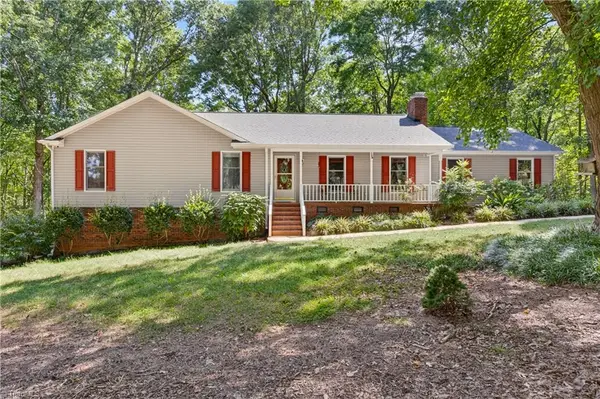 $425,000Active3 beds 2 baths
$425,000Active3 beds 2 baths1632 Lindley Trail, Graham, NC 27253
MLS# 1194143Listed by: BARBOUR & COMPANY
