106 Copper Run Loop, South Mills, NC 27976
Local realty services provided by:Better Homes and Gardens Real Estate Elliott Coastal Living
106 Copper Run Loop,South Mills, NC 27976
$492,500
- 4 Beds
- 3 Baths
- 2,215 sq. ft.
- Single family
- Active
Listed by: amber coppersmith
Office: a better way realty, inc.
MLS#:100481977
Source:NC_CCAR
Price summary
- Price:$492,500
- Price per sq. ft.:$222.35
About this home
Step into a home where new-construction meets relaxed coastal lifestyle. Situated on a generous half-acre lot in the quiet community at Keeter Barn Landing, this 2,215 sq ft, 4-bedroom, 2.5-bath home invites you to slow down and savor the spaciousness — inside and out.
Begin your morning in a bright, open kitchen with a center island and granite countertops, while sunlight filters through the glass patio door. Transition seamlessly into the living area or step out to your covered front porch, where the breeze carries a hint of the nearby waterways and invites you to sip your coffee as the day wakes up.
A flex room offers endless possibilities — a formal dining room, home office, or a play area for kids — tailored to whatever season of life you're in. Outside, the half-acre yard gives you room to garden, to entertain, or simply to stretch out on a quiet evening.
With high-end touches throughout — Santa Fe-style doors, seamless gutters, and thoughtful finishes — this home delivers move-in readiness. All within minutes to shopping and dining in Elizabeth City, and to the natural beauty that Northeastern North Carolina has to offer.
Why wait for construction when this is ready now?
Schedule your tour today — and make space for the life you've been waiting for.
Contact an agent
Home facts
- Year built:2024
- Listing ID #:100481977
- Added:409 day(s) ago
- Updated:December 29, 2025 at 11:14 AM
Rooms and interior
- Bedrooms:4
- Total bathrooms:3
- Full bathrooms:2
- Half bathrooms:1
- Living area:2,215 sq. ft.
Heating and cooling
- Cooling:Central Air, Heat Pump
- Heating:Electric, Heat Pump, Heating
Structure and exterior
- Roof:Architectural Shingle
- Year built:2024
- Building area:2,215 sq. ft.
- Lot area:0.5 Acres
Schools
- High school:Camden High School
- Middle school:Camden Intermediate
- Elementary school:Grandy Primary/Camden Intermediate
Finances and disclosures
- Price:$492,500
- Price per sq. ft.:$222.35
New listings near 106 Copper Run Loop
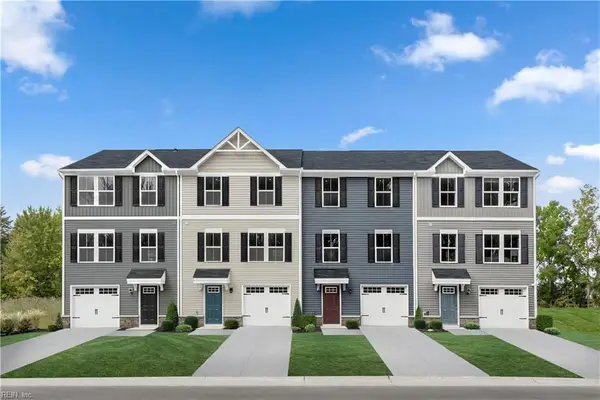 $296,310Pending3 beds 3 baths1,520 sq. ft.
$296,310Pending3 beds 3 baths1,520 sq. ft.210 Peach Street, South Mills, NC 27976
MLS# 10614053Listed by: BHHS RW Towne Realty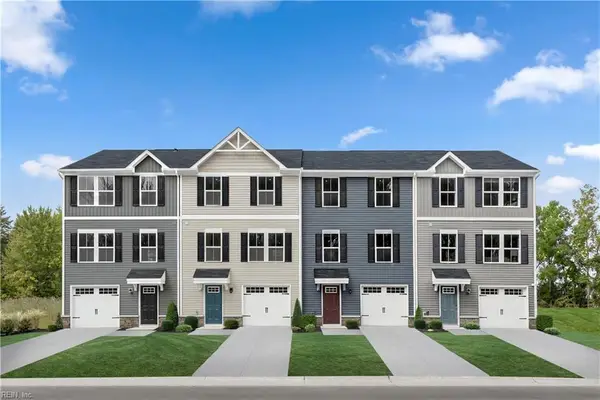 $296,460Pending3 beds 3 baths1,520 sq. ft.
$296,460Pending3 beds 3 baths1,520 sq. ft.207 Peach Street, South Mills, NC 27976
MLS# 10614055Listed by: BHHS RW Towne Realty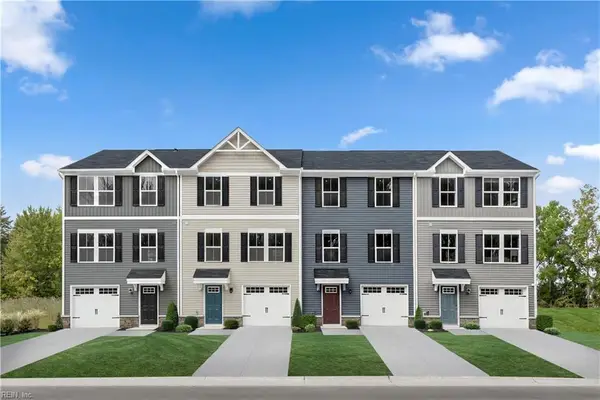 $314,990Active3 beds 3 baths1,520 sq. ft.
$314,990Active3 beds 3 baths1,520 sq. ft.216 Peach Street, South Mills, NC 27976
MLS# 10613490Listed by: BHHS RW Towne Realty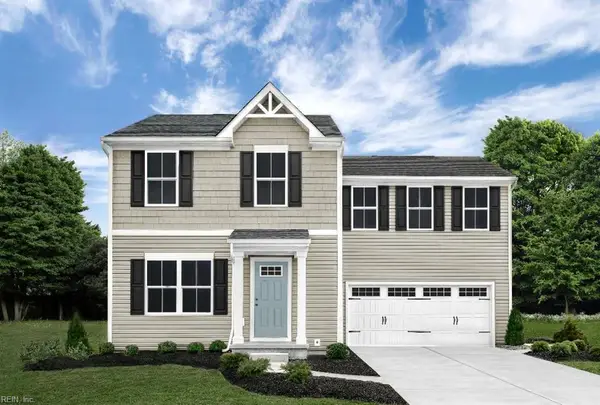 $349,990Active4 beds 3 baths1,658 sq. ft.
$349,990Active4 beds 3 baths1,658 sq. ft.118 Jasmine Court, South Mills, NC 27976
MLS# 10613452Listed by: BHHS RW Towne Realty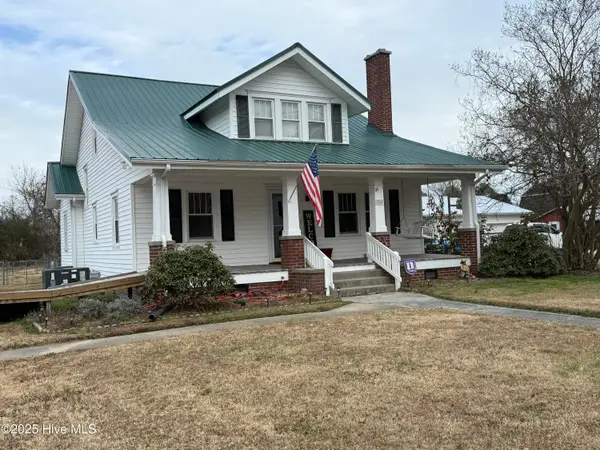 $289,900Pending5 beds 3 baths2,160 sq. ft.
$289,900Pending5 beds 3 baths2,160 sq. ft.204 Spencers Avenue, South Mills, NC 27976
MLS# 100545061Listed by: HOWARD HANNA WEW/EC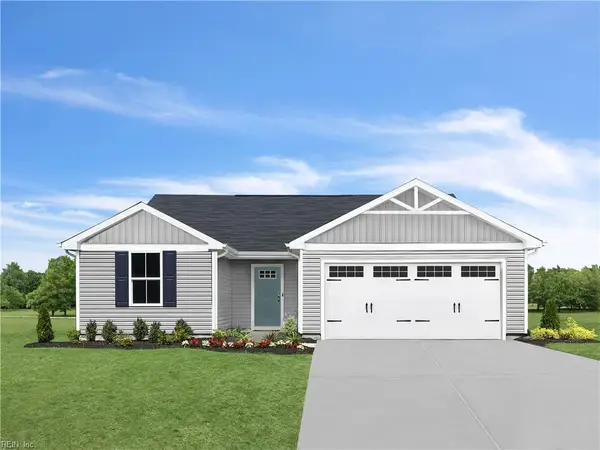 $343,765Pending3 beds 3 baths1,296 sq. ft.
$343,765Pending3 beds 3 baths1,296 sq. ft.201 Myrtle Lane, South Mills, NC 27976
MLS# 10612237Listed by: BHHS RW Towne Realty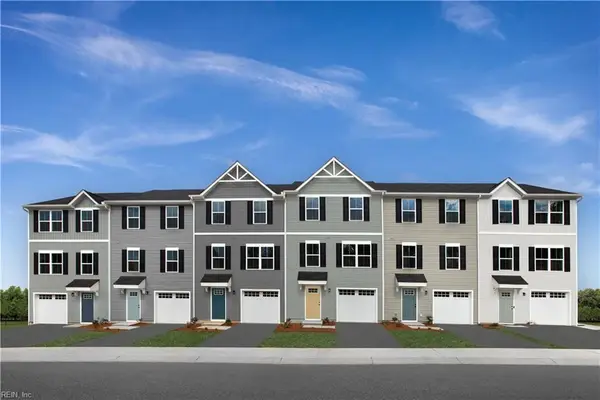 $294,655Pending3 beds 3 baths1,306 sq. ft.
$294,655Pending3 beds 3 baths1,306 sq. ft.212 Peach Street, South Mills, NC 27976
MLS# 10612281Listed by: BHHS RW Towne Realty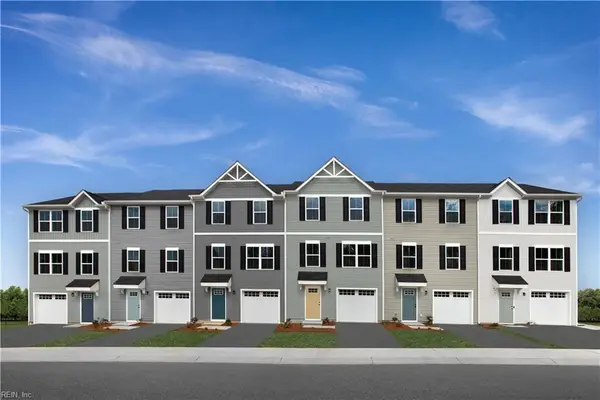 $269,990Active3 beds 3 baths1,520 sq. ft.
$269,990Active3 beds 3 baths1,520 sq. ft.234 Peach Street, South Mills, NC 27976
MLS# 10611658Listed by: BHHS RW Towne Realty $372,990Active4 beds 3 baths1,903 sq. ft.
$372,990Active4 beds 3 baths1,903 sq. ft.217 Myrtle Lane, South Mills, NC 27976
MLS# 10609858Listed by: BHHS RW Towne Realty $315,150Pending3 beds 3 baths1,307 sq. ft.
$315,150Pending3 beds 3 baths1,307 sq. ft.202 Peach Street, South Mills, NC 27976
MLS# 10609114Listed by: BHHS RW Towne Realty
