114 Deerfield Drive, South Mills, NC 27976
Local realty services provided by:Better Homes and Gardens Real Estate Lifestyle Property Partners
114 Deerfield Drive,South Mills, NC 27976
$698,000
- 3 Beds
- 3 Baths
- 2,124 sq. ft.
- Single family
- Pending
Listed by:meleka dipietro
Office:water street real estate group
MLS#:100528092
Source:NC_CCAR
Price summary
- Price:$698,000
- Price per sq. ft.:$328.63
About this home
Welcome to a property unlike anything else on the market! Set on 141.36 acres of pristine North Carolina wilderness, this like new custom-built home offers the perfect balance of privacy, comfort, and adventure.
Designed with a timeless custom cabin-inspired style, this retreat pairs modern finishes with rustic charm and delivers acreage you simply won't find anywhere else.
Inside, soaring ceilings, warm wood finishes, and a dramatic stone fireplace create an inviting lodge-like atmosphere, while large windows flood the home with natural light and frame the wooded surroundings. The open layout and chef's kitchen with abundant cabinetry make entertaining effortless, and covered porches extend the living space outdoors.
Beyond the home, the property includes a 30x50 metal shop with extensive cabinetry, plus a private apartment with its own kitchen and bath, perfect for guests, in-laws, or potential rental income.
The land itself is the true showpiece: 141.36 acres of diverse habitat including protected wetlands that guarantee unmatched privacy, two cleared parcels of 1 acre and 2 acres for flexible use, a stocked pond, multiple established food plots and stands, and trails throughout. Known as a sportsman's paradise, this property has produced trophy-class black bears, including multiple record harvests, as well as thriving populations of whitetail deer, wild turkeys, and ducks.
Perfectly located for both seclusion and convenience, it is within commuting distance to Virginia and just 15 minutes from the U.S. Coast Guard Base. Whether you envision a private homestead, a legacy hunting retreat, or simply the freedom of owning one of the largest tracts in the region, this rare offering delivers it all!
Contact an agent
Home facts
- Year built:2014
- Listing ID #:100528092
- Added:64 day(s) ago
- Updated:November 02, 2025 at 07:48 AM
Rooms and interior
- Bedrooms:3
- Total bathrooms:3
- Full bathrooms:2
- Half bathrooms:1
- Living area:2,124 sq. ft.
Heating and cooling
- Cooling:Central Air
- Heating:Electric, Heat Pump, Heating
Structure and exterior
- Roof:Architectural Shingle
- Year built:2014
- Building area:2,124 sq. ft.
- Lot area:141.36 Acres
Schools
- High school:Camden High School
- Middle school:Camden Middle School
- Elementary school:Grandy Primary/Camden Intermediate
Utilities
- Water:Water Connected
Finances and disclosures
- Price:$698,000
- Price per sq. ft.:$328.63
New listings near 114 Deerfield Drive
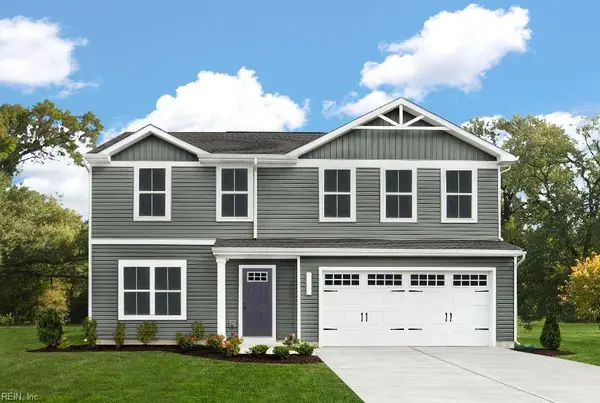 $389,470Pending4 beds 3 baths1,903 sq. ft.
$389,470Pending4 beds 3 baths1,903 sq. ft.121 Pampas Street, South Mills, NC 27976
MLS# 10608036Listed by: BHHS RW Towne Realty- New
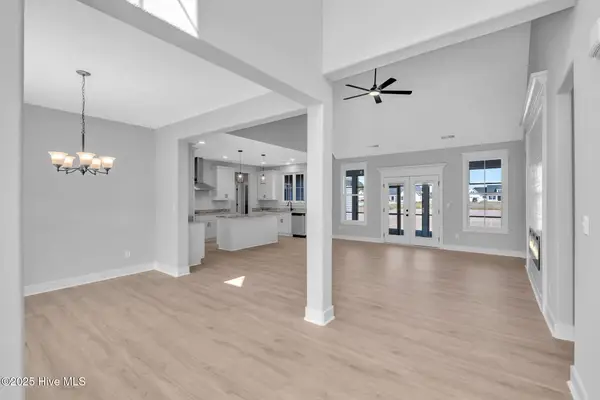 $585,025Active4 beds 4 baths2,564 sq. ft.
$585,025Active4 beds 4 baths2,564 sq. ft.112 Copper Run Loop, South Mills, NC 27976
MLS# 100538572Listed by: A BETTER WAY REALTY, INC. - New
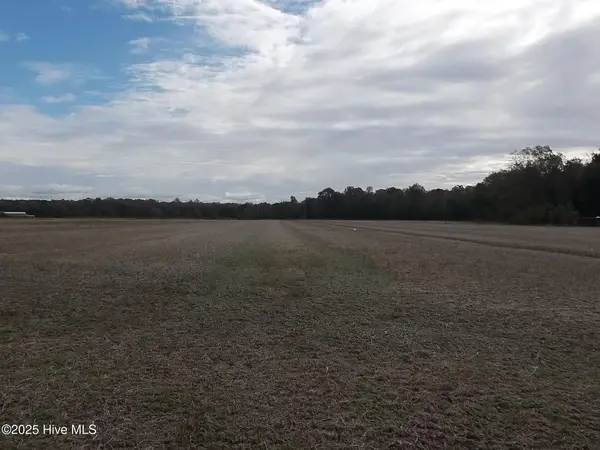 $135,000Active2 Acres
$135,000Active2 Acres265 Old Swamp Road, South Mills, NC 27976
MLS# 100538557Listed by: THE BANKS REAL ESTATE GROUP, LLC - New
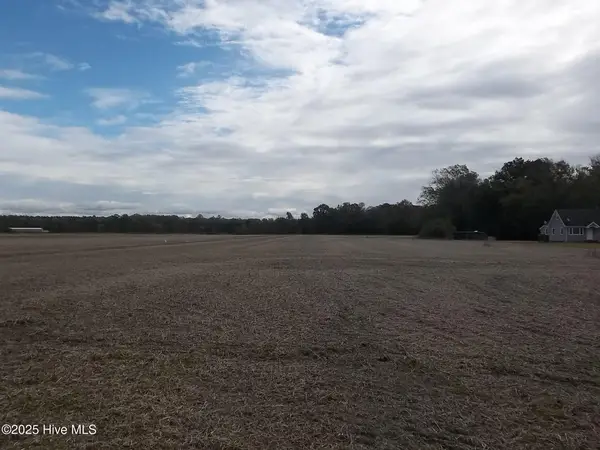 $179,000Active9.8 Acres
$179,000Active9.8 Acres261 Old Swamp Road, South Mills, NC 27976
MLS# 100538561Listed by: THE BANKS REAL ESTATE GROUP, LLC - New
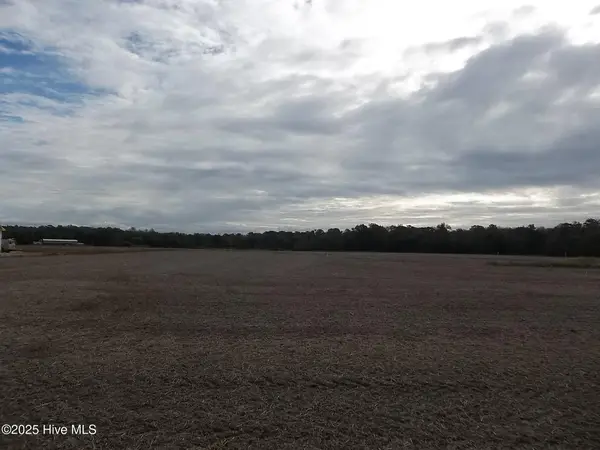 $140,000Active2.61 Acres
$140,000Active2.61 Acres277 Old Swamp Road, South Mills, NC 27976
MLS# 100538448Listed by: THE BANKS REAL ESTATE GROUP, LLC 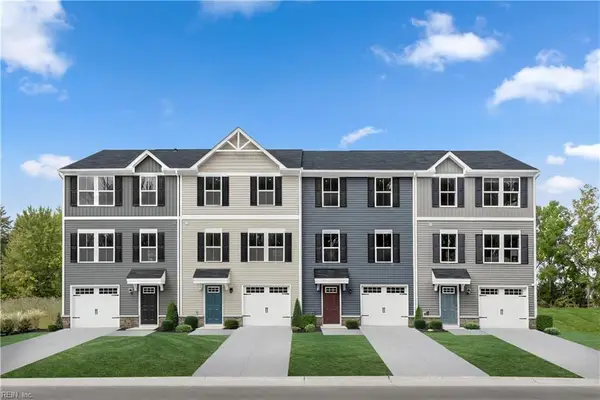 $296,450Pending3 beds 3 baths1,307 sq. ft.
$296,450Pending3 beds 3 baths1,307 sq. ft.218 Peach Street, South Mills, NC 27976
MLS# 10607726Listed by: BHHS RW Towne Realty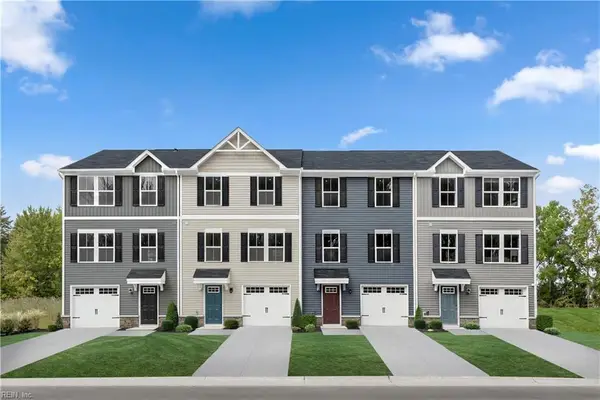 $286,910Pending3 beds 3 baths1,307 sq. ft.
$286,910Pending3 beds 3 baths1,307 sq. ft.214 Peach Street, South Mills, NC 27976
MLS# 10607728Listed by: BHHS RW Towne Realty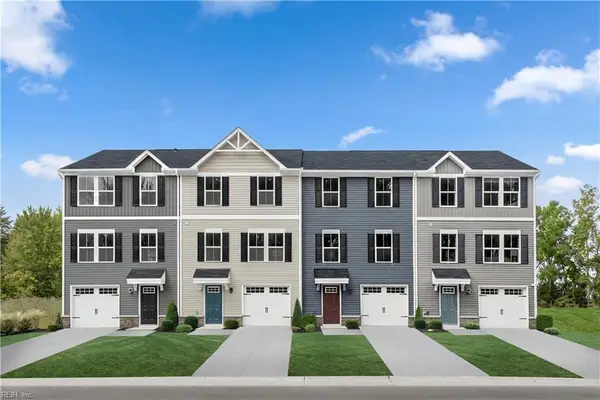 $304,990Pending3 beds 3 baths1,307 sq. ft.
$304,990Pending3 beds 3 baths1,307 sq. ft.228 Peach Street, South Mills, NC 27976
MLS# 10607729Listed by: BHHS RW Towne Realty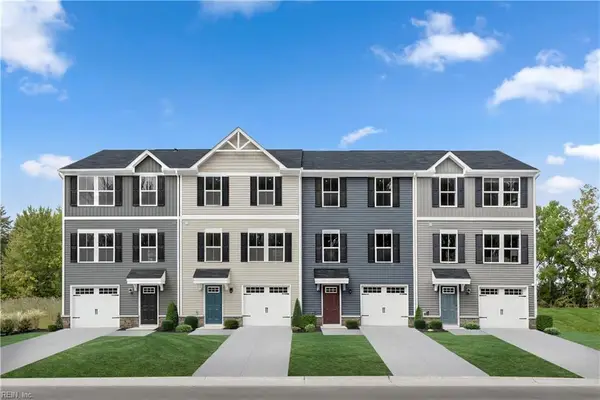 $289,405Pending3 beds 3 baths1,307 sq. ft.
$289,405Pending3 beds 3 baths1,307 sq. ft.206 Peach Street, South Mills, NC 27976
MLS# 10607814Listed by: BHHS RW Towne Realty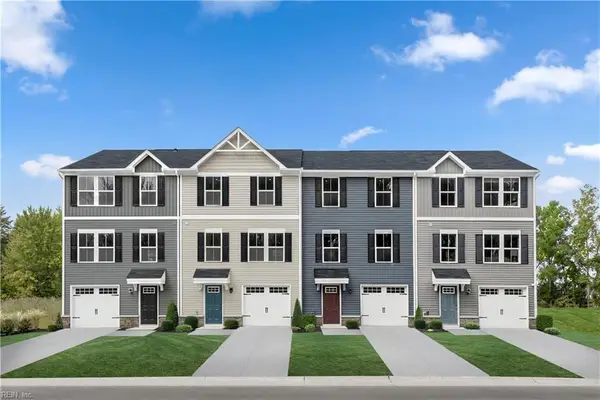 $282,990Pending3 beds 3 baths1,307 sq. ft.
$282,990Pending3 beds 3 baths1,307 sq. ft.106 Tee Olive Street, South Mills, NC 27976
MLS# 10607575Listed by: BHHS RW Towne Realty
