123 Copper Run Loop, South Mills, NC 27976
Local realty services provided by:Better Homes and Gardens Real Estate Lifestyle Property Partners
123 Copper Run Loop,South Mills, NC 27976
$585,725
- 4 Beds
- 4 Baths
- 2,564 sq. ft.
- Single family
- Active
Listed by: diana brink
Office: a better way realty, inc.
MLS#:100512410
Source:NC_CCAR
Price summary
- Price:$585,725
- Price per sq. ft.:$228.44
About this home
MOVE IN READY, New construction Applewood model in Keeter Barn Landing, a beautifully crafted ranch-style new construction home designed for modern comfort and everyday functionality. This home features luxury finishes throughout, including soft-close cabinetry, granite countertops, a center island with breakfast bar, wall oven, built-in microwave, electric cooktop with hood, and an under-mount sink. A spacious pantry offers excellent storage for the home chef. The open-concept floor plan seamlessly connects the dining area and family room, creating an ideal space for entertaining and daily living. The family room is highlighted by an elegant electric fireplace. A private Finished Room Over Garage (FROG) provides flexible space perfect for guests, a home office, or bonus room. Two additional bedrooms share a convenient dual-entry bathroom, while the spacious primary suite offers a relaxing retreat with a tiled shower featuring dual shower heads, double vanities with granite countertops, and a soaking tub. Enjoy outdoor living on the covered rear porch and take advantage of the oversized two-car garage. Located in the desirable Keeter Barn Landing community, this ranch home offers quality craftsmanship, thoughtful design, and modern features throughout. Photos shown are of a similar model and may include upgrades. Some photos virtually staged. Call to set up a showing today!
Contact an agent
Home facts
- Year built:2025
- Listing ID #:100512410
- Added:259 day(s) ago
- Updated:February 23, 2026 at 11:19 AM
Rooms and interior
- Bedrooms:4
- Total bathrooms:4
- Full bathrooms:3
- Half bathrooms:1
- Living area:2,564 sq. ft.
Heating and cooling
- Cooling:Heat Pump, Zoned
- Heating:Electric, Heat Pump, Heating, Zoned
Structure and exterior
- Roof:Architectural Shingle
- Year built:2025
- Building area:2,564 sq. ft.
- Lot area:0.5 Acres
Schools
- High school:Camden County High
- Middle school:Camden Middle
- Elementary school:Grandy Primary/Camden Intermediate
Utilities
- Water:County Water, Water Connected
Finances and disclosures
- Price:$585,725
- Price per sq. ft.:$228.44
New listings near 123 Copper Run Loop
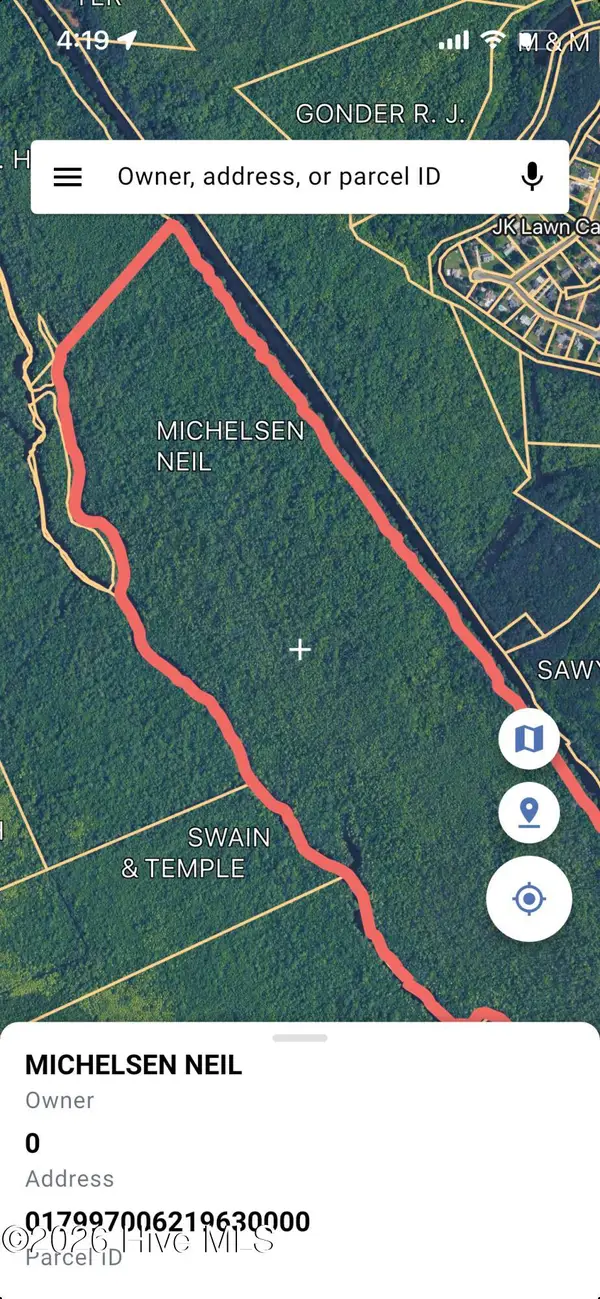 $110,000Pending224 Acres
$110,000Pending224 AcresOff Bingham Road, South Mills, NC 27976
MLS# 100555621Listed by: RICH COMPANY- New
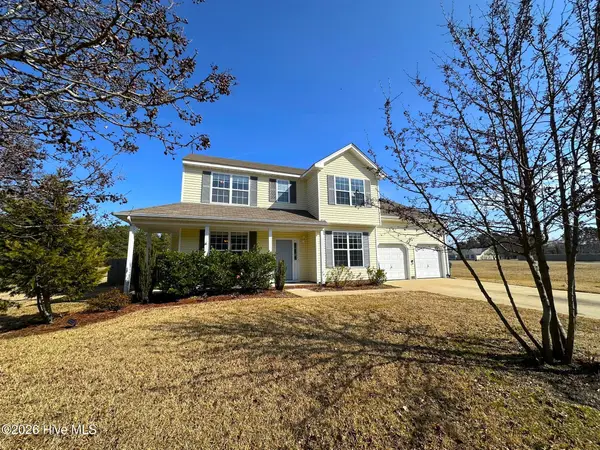 $449,900Active4 beds 3 baths2,111 sq. ft.
$449,900Active4 beds 3 baths2,111 sq. ft.148 Dock Landing Loop, South Mills, NC 27976
MLS# 100555103Listed by: WATER STREET REAL ESTATE GROUP 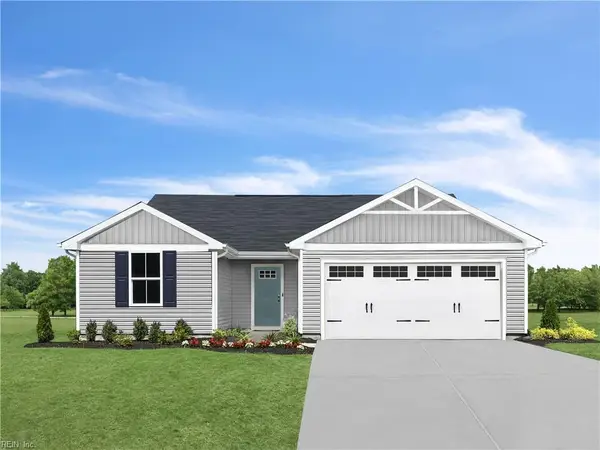 $394,710Pending3 beds 2 baths1,296 sq. ft.
$394,710Pending3 beds 2 baths1,296 sq. ft.212 Myrtle Lane, South Mills, NC 27976
MLS# 10620528Listed by: BHHS RW Towne Realty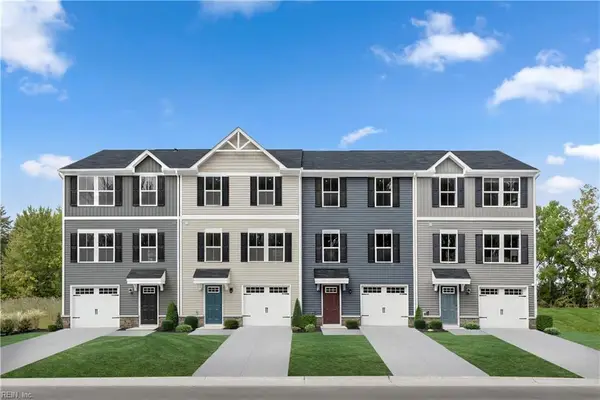 $312,765Pending3 beds 3 baths1,520 sq. ft.
$312,765Pending3 beds 3 baths1,520 sq. ft.107 Tee Olive Street, South Mills, NC 27976
MLS# 10620534Listed by: BHHS RW Towne Realty- New
 $642,500Active3 beds 4 baths2,934 sq. ft.
$642,500Active3 beds 4 baths2,934 sq. ft.102 Edney Creek Court, South Mills, NC 27976
MLS# 100554478Listed by: THE REAL ESTATE GROUP CAROLINA PROPERTIES 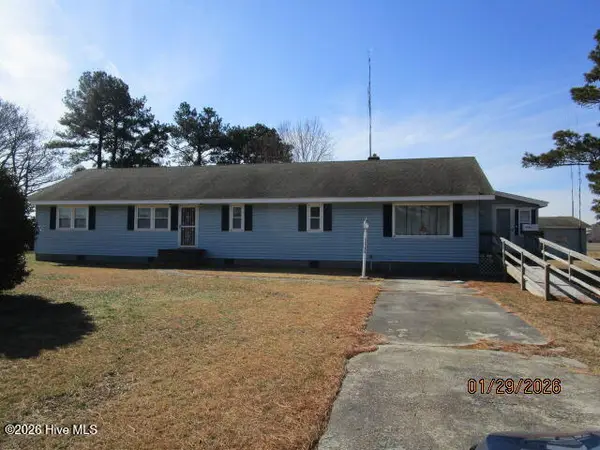 $190,000Pending3 beds 2 baths1,998 sq. ft.
$190,000Pending3 beds 2 baths1,998 sq. ft.1265 N Carolina Highway 343 N, South Mills, NC 27976
MLS# 100553779Listed by: TAYLOR MUELLER REALTY, INC.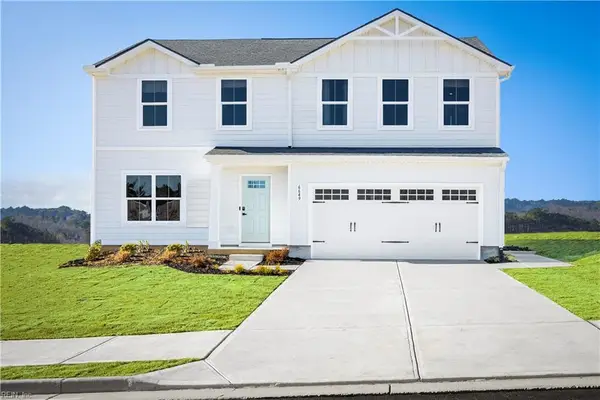 $374,990Active4 beds 3 baths1,903 sq. ft.
$374,990Active4 beds 3 baths1,903 sq. ft.217 Myrtle Lane, South Mills, NC 27976
MLS# 10619634Listed by: BHHS RW Towne Realty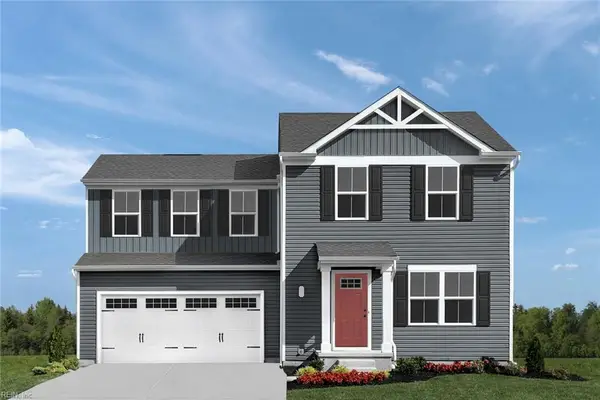 $377,665Pending3 beds 2 baths1,440 sq. ft.
$377,665Pending3 beds 2 baths1,440 sq. ft.210 Myrtle Lane, South Mills, NC 27976
MLS# 10618676Listed by: BHHS RW Towne Realty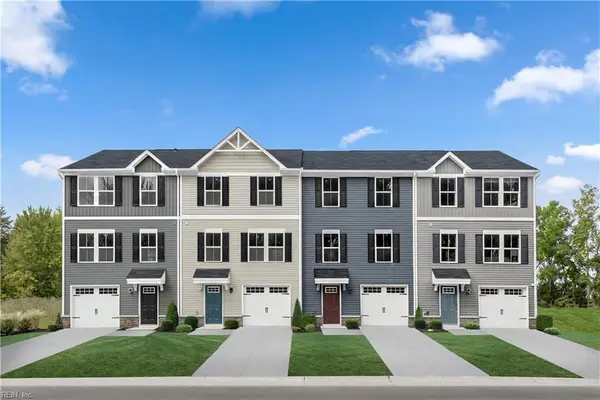 $327,166Pending3 beds 3 baths1,520 sq. ft.
$327,166Pending3 beds 3 baths1,520 sq. ft.213 Peach Street, South Mills, NC 27976
MLS# 10618692Listed by: BHHS RW Towne Realty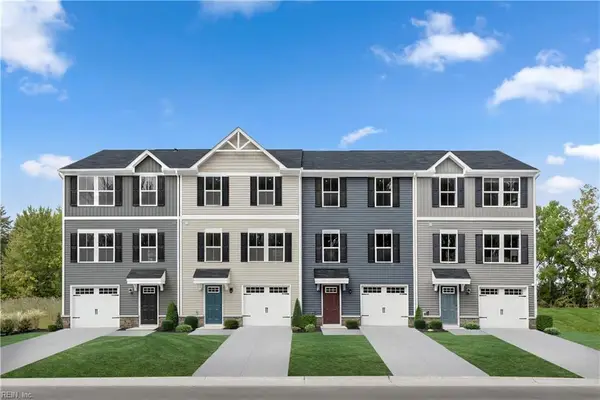 $322,655Pending3 beds 3 baths1,520 sq. ft.
$322,655Pending3 beds 3 baths1,520 sq. ft.211 Peach Street, South Mills, NC 27976
MLS# 10618704Listed by: BHHS RW Towne Realty

