125 Copper Run Loop, South Mills, NC 27976
Local realty services provided by:Better Homes and Gardens Real Estate Native American Group
125 Copper Run Loop,South Mills, NC 27976
$479,950
- 3 Beds
- 2 Baths
- 1,900 sq. ft.
- Single family
- Active
Listed by: diana brink
Office: a better way realty inc.
MLS#:10587849
Source:VA_REIN
Price summary
- Price:$479,950
- Price per sq. ft.:$252.61
- Monthly HOA dues:$30
About this home
TOO BE BUILT. Discover THE DARBY MODEL at Keeter Barn Landing. Craftsman style ranch with 3 bedrooms, a FROG and a 2 car garage. Primary bedroom features an ensuite with tub, separate shower and double vanity. This split floor plan has 2 guest bedrooms on the opposite side of the home with a guest hath. the center of the home boasts of an open floor plan with a spacious great room coming in from the front porch. The kitchen features soft close cabinets, granite counter tops, appliances including refrigerator and a center island! open to the Dining area. Out back find the 12x12 covered rear porch all this nestled on a half acre lot. PICTURES ARE OF A SIMILAR MODEL MAY SHOW UPGRADES THAT ARE NOT IN THE BASE PRICE. Keeter Barn Landing has 37 lots model open WED thru Sunday 12-5pm. Model 100 Copper Run Loop Come take a look before we sell out! Photos are of a similar model and virtually staged.**Pictures of a similar model, may have upgrades**
Contact an agent
Home facts
- Year built:2025
- Listing ID #:10587849
- Updated:February 10, 2026 at 10:21 AM
Rooms and interior
- Bedrooms:3
- Total bathrooms:2
- Full bathrooms:2
- Living area:1,900 sq. ft.
Heating and cooling
- Cooling:Central Air, Zoned
- Heating:Electric, Programmable Thermostat
Structure and exterior
- Roof:Asphalt Shingle
- Year built:2025
- Building area:1,900 sq. ft.
Schools
- High school:Camden County
- Middle school:Camden Middle
- Elementary school:Grandy Primary
Utilities
- Water:City/County, Water Heater - Electric
- Sewer:Septic
Finances and disclosures
- Price:$479,950
- Price per sq. ft.:$252.61
- Tax amount:$300
New listings near 125 Copper Run Loop
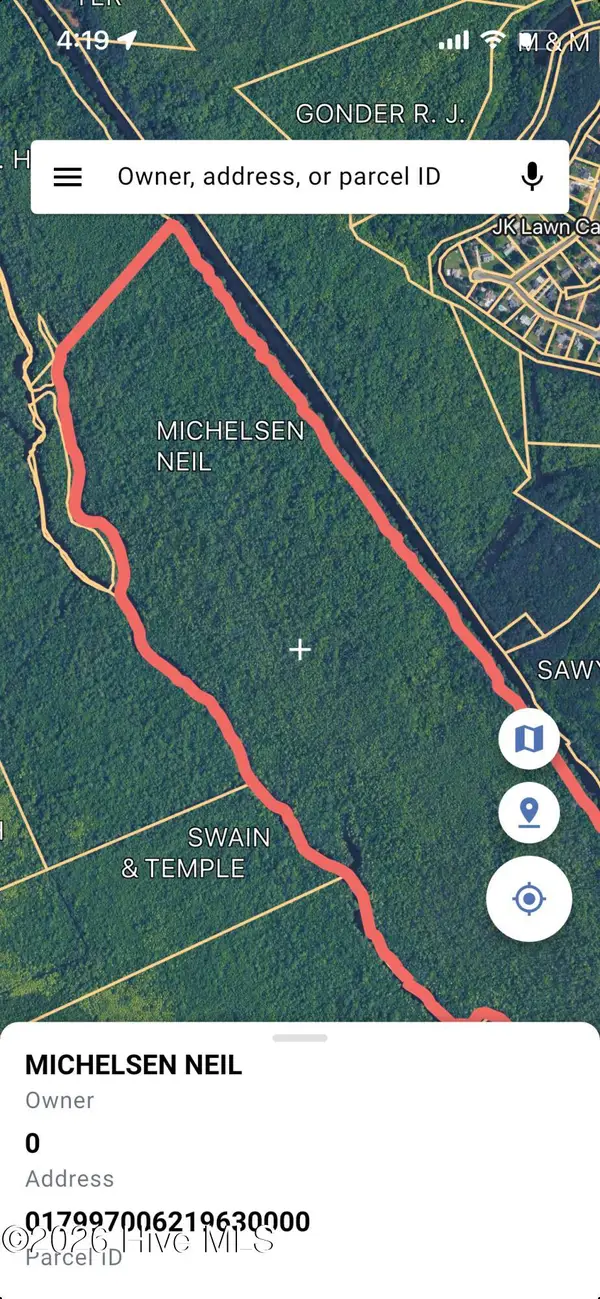 $110,000Pending224 Acres
$110,000Pending224 AcresOff Bingham Road, South Mills, NC 27976
MLS# 100555621Listed by: RICH COMPANY- New
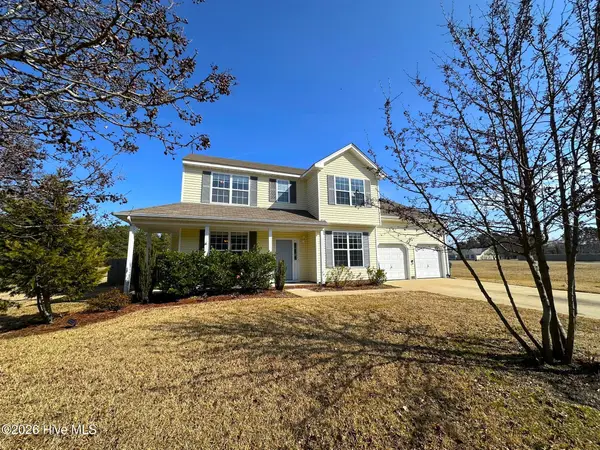 $449,900Active4 beds 3 baths2,111 sq. ft.
$449,900Active4 beds 3 baths2,111 sq. ft.148 Dock Landing Loop, South Mills, NC 27976
MLS# 100555103Listed by: WATER STREET REAL ESTATE GROUP 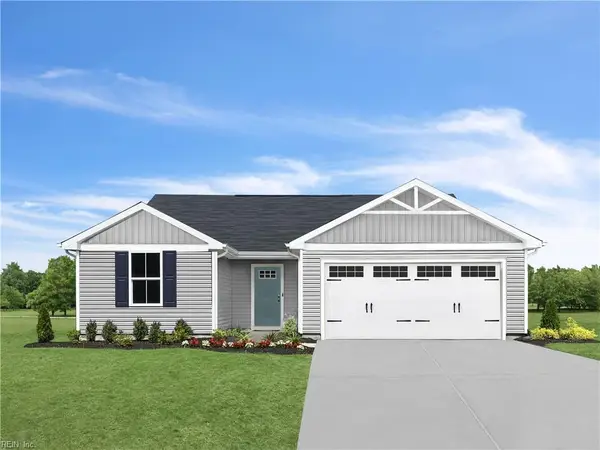 $394,710Pending3 beds 2 baths1,296 sq. ft.
$394,710Pending3 beds 2 baths1,296 sq. ft.212 Myrtle Lane, South Mills, NC 27976
MLS# 10620528Listed by: BHHS RW Towne Realty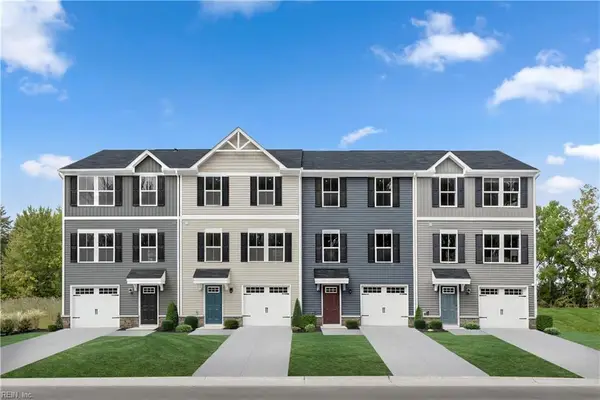 $312,765Pending3 beds 3 baths1,520 sq. ft.
$312,765Pending3 beds 3 baths1,520 sq. ft.107 Tee Olive Street, South Mills, NC 27976
MLS# 10620534Listed by: BHHS RW Towne Realty- New
 $642,500Active3 beds 4 baths2,934 sq. ft.
$642,500Active3 beds 4 baths2,934 sq. ft.102 Edney Creek Court, South Mills, NC 27976
MLS# 100554478Listed by: THE REAL ESTATE GROUP CAROLINA PROPERTIES 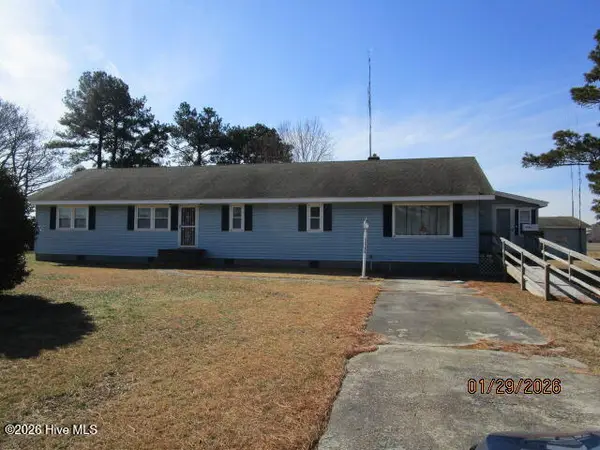 $190,000Pending3 beds 2 baths1,998 sq. ft.
$190,000Pending3 beds 2 baths1,998 sq. ft.1265 N Carolina Highway 343 N, South Mills, NC 27976
MLS# 100553779Listed by: TAYLOR MUELLER REALTY, INC.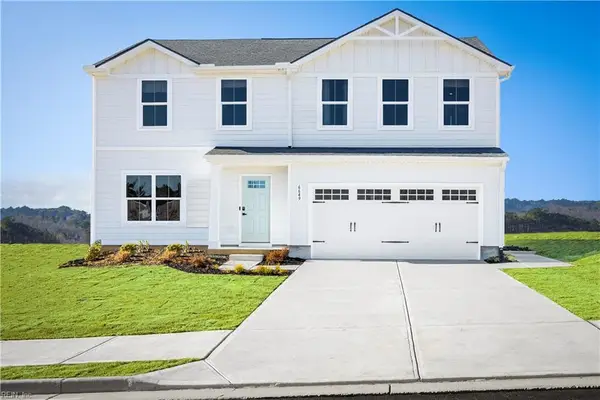 $374,990Active4 beds 3 baths1,903 sq. ft.
$374,990Active4 beds 3 baths1,903 sq. ft.217 Myrtle Lane, South Mills, NC 27976
MLS# 10619634Listed by: BHHS RW Towne Realty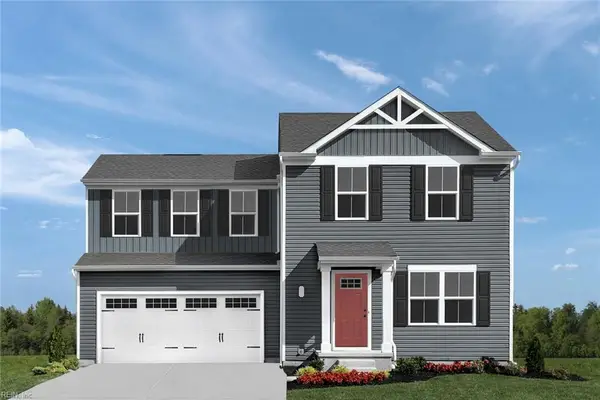 $377,665Pending3 beds 2 baths1,440 sq. ft.
$377,665Pending3 beds 2 baths1,440 sq. ft.210 Myrtle Lane, South Mills, NC 27976
MLS# 10618676Listed by: BHHS RW Towne Realty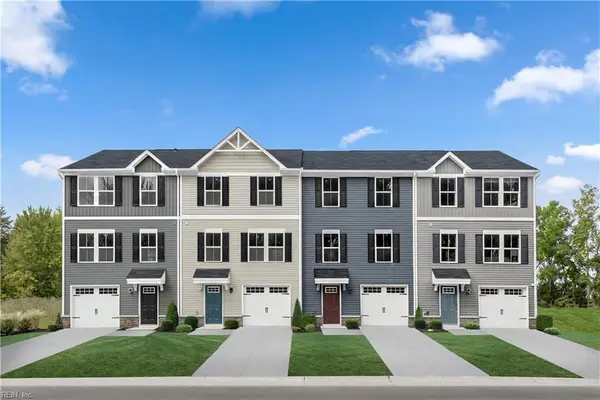 $327,166Pending3 beds 3 baths1,520 sq. ft.
$327,166Pending3 beds 3 baths1,520 sq. ft.213 Peach Street, South Mills, NC 27976
MLS# 10618692Listed by: BHHS RW Towne Realty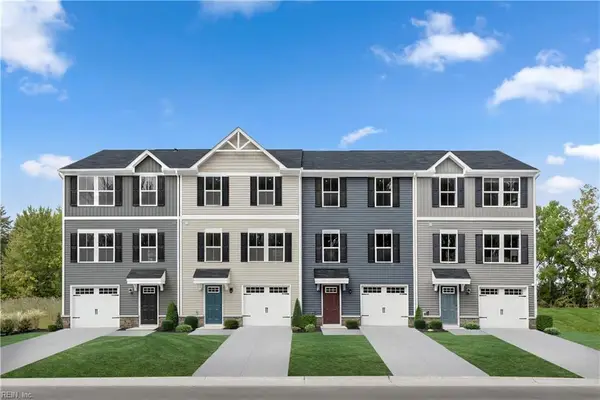 $322,655Pending3 beds 3 baths1,520 sq. ft.
$322,655Pending3 beds 3 baths1,520 sq. ft.211 Peach Street, South Mills, NC 27976
MLS# 10618704Listed by: BHHS RW Towne Realty

