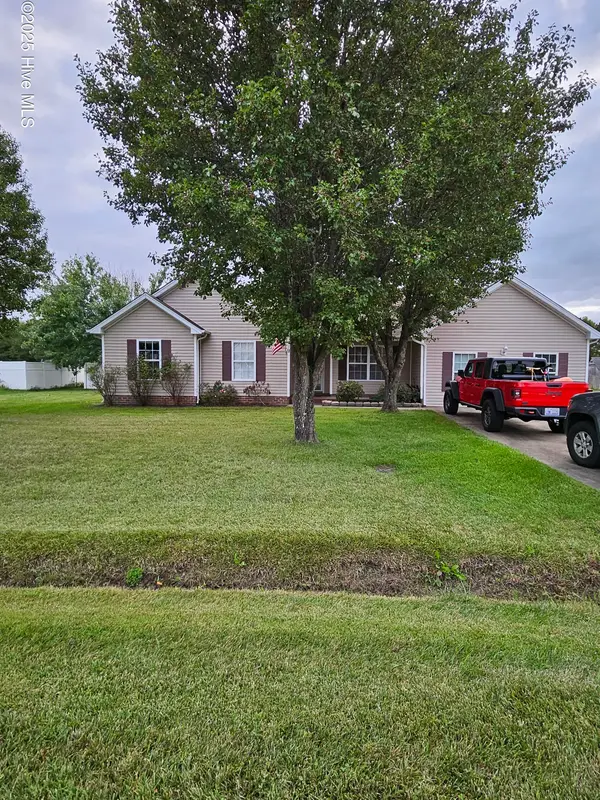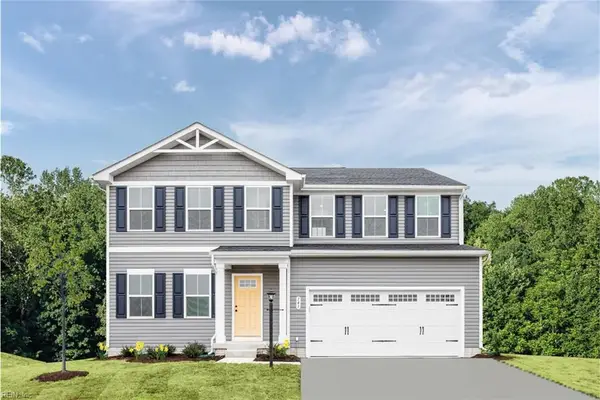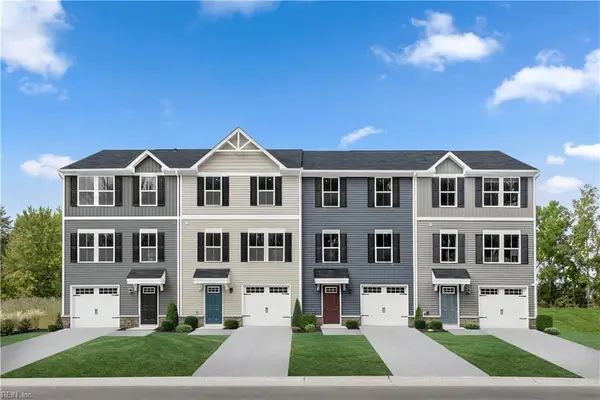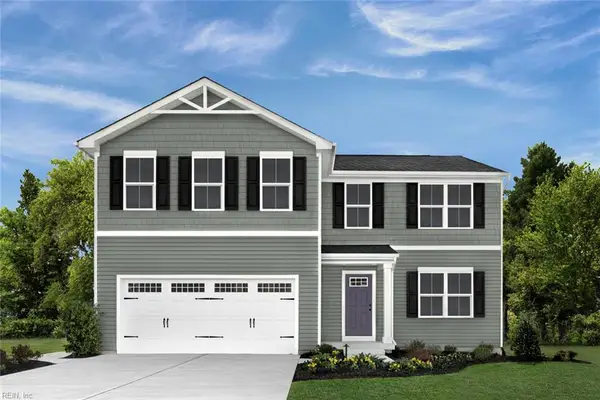145 Beechnut Avenue, South Mills, NC 27976
Local realty services provided by:Better Homes and Gardens Real Estate Lifestyle Property Partners
145 Beechnut Avenue,South Mills, NC 27976
$650,000
- 4 Beds
- 4 Baths
- 3,315 sq. ft.
- Single family
- Pending
Listed by:karmen kristine stevens
Office:keller williams coastal virginia
MLS#:100516097
Source:NC_CCAR
Price summary
- Price:$650,000
- Price per sq. ft.:$196.08
About this home
Welcome to this stunning 4-bedroom, 3.5-bath custom home nestled on 1.3 acres in the Marantha Island neighborhood of South Mills. Quality craftsmanship and a custom trim package throughout, this home offers elegance, functionality, and space for every lifestyle. The open floor plan is perfect for entertaining or relaxed daily living. The chef's kitchen features a massive 9-foot island with storage on both sides, stainless steel appliances, a gas cooktop, double oven, 42'' soft-close cabinets, a newer KitchenAid dishwasher, and a large walk-in pantry. A half bath and laundry room are conveniently located just off the kitchen. The living room offers warmth and character with a propane fireplace, built-in bookcases, and effortless flow into the dining area and morning room. Step into the screened-in porch with ceiling fan and enjoy tranquil views of the expansive backyard. The main-level primary suite is a luxurious retreat, featuring a sitting area, separate flex room ideal for a home office or gym, two walk-in closets, and a spa-inspired bath with a 6-ft tiled shower, double vanities, and generous linen storage. Two additional bedrooms and a full bath are also on the first floor, along with a bonus room with French doors—perfect for a playroom, office, or guest space. Upstairs, a second primary suite offers privacy and flexibility, complete with a full bath, two walk-in closets, an oversized linen closet, and a large living area—ideal for multigenerational living, a home theater, or game room. Outside, enjoy a 3-car garage and an extended driveway—perfect for RV or boat parking. This home is built for convenience with a 400-amp meter base, dual 200-amp panels, a 50-amp RV hookup, and a 50-amp generator outlet. A peaceful pond completes the backyard setting, offering a touch of nature right at home.
This thoughtfully designed property offers the perfect blend of beauty, comfort, and versatility—ready to welcome you home! NO HOA
Contact an agent
Home facts
- Year built:2021
- Listing ID #:100516097
- Added:102 day(s) ago
- Updated:October 08, 2025 at 08:16 AM
Rooms and interior
- Bedrooms:4
- Total bathrooms:4
- Full bathrooms:3
- Half bathrooms:1
- Living area:3,315 sq. ft.
Heating and cooling
- Cooling:Central Air, Zoned
- Heating:Electric, Heat Pump, Heating, Zoned
Structure and exterior
- Roof:Architectural Shingle
- Year built:2021
- Building area:3,315 sq. ft.
- Lot area:1.31 Acres
Schools
- High school:Camden County High
- Middle school:Camden Middle
- Elementary school:Grandy Primary/Camden Intermediate
Utilities
- Water:County Water, Water Connected
Finances and disclosures
- Price:$650,000
- Price per sq. ft.:$196.08
- Tax amount:$3,922 (2024)
New listings near 145 Beechnut Avenue
- New
 $440,000Active4 beds 2 baths1,936 sq. ft.
$440,000Active4 beds 2 baths1,936 sq. ft.119 Dock Landing Loop, South Mills, NC 27976
MLS# 100534750Listed by: TAYLOR MUELLER REALTY, INC. - New
 $325,865Active3 beds 3 baths1,311 sq. ft.
$325,865Active3 beds 3 baths1,311 sq. ft.112 Tee Olive Street, South Mills, NC 27976
MLS# 10604922Listed by: BHHS RW Towne Realty  $432,515Pending3 beds 2 baths2,540 sq. ft.
$432,515Pending3 beds 2 baths2,540 sq. ft.105 Jasmine Court, South Mills, NC 27976
MLS# 10604560Listed by: BHHS RW Towne Realty $445,860Pending3 beds 3 baths2,540 sq. ft.
$445,860Pending3 beds 3 baths2,540 sq. ft.218 Myrtle Lane, South Mills, NC 27976
MLS# 10604281Listed by: BHHS RW Towne Realty- Open Thu, 3 to 6pmNew
 $279,990Active3 beds 3 baths1,307 sq. ft.
$279,990Active3 beds 3 baths1,307 sq. ft.224 Peach Street, South Mills, NC 27976
MLS# 10604338Listed by: BHHS RW Towne Realty - New
 $359,990Active4 beds 3 baths1,903 sq. ft.
$359,990Active4 beds 3 baths1,903 sq. ft.212 Myrtle Lane, South Mills, NC 27976
MLS# 100533446Listed by: BERKSHIRE HATHAWAY HOMESERVICES RW TOWNE REALTY/MOYOCK  $460,000Active4 beds 4 baths2,840 sq. ft.
$460,000Active4 beds 4 baths2,840 sq. ft.130 Long Pine Road, South Mills, NC 27976
MLS# 10603368Listed by: Atlantic Sotheby's International Realty $446,750Pending4 beds 3 baths2,540 sq. ft.
$446,750Pending4 beds 3 baths2,540 sq. ft.219 Myrtle Lane, South Mills, NC 27976
MLS# 10603250Listed by: BHHS RW Towne Realty $393,385Pending3 beds 2 baths1,904 sq. ft.
$393,385Pending3 beds 2 baths1,904 sq. ft.127 Pampas Street, South Mills, NC 27976
MLS# 10603254Listed by: BHHS RW Towne Realty $376,520Pending3 beds 3 baths1,940 sq. ft.
$376,520Pending3 beds 3 baths1,940 sq. ft.131 Pampas Street, South Mills, NC 27976
MLS# 10603174Listed by: BHHS RW Towne Realty
