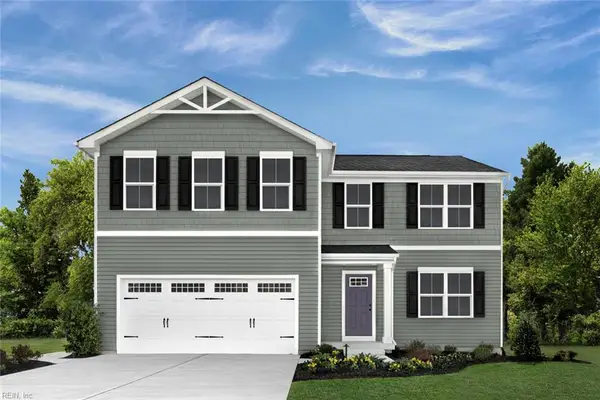146 Nosay Road, South Mills, NC 27976
Local realty services provided by:Better Homes and Gardens Real Estate Elliott Coastal Living
146 Nosay Road,South Mills, NC 27976
$230,000
- 3 Beds
- 1 Baths
- 1,341 sq. ft.
- Single family
- Pending
Listed by:amber lee
Office:iron valley real estate elizabeth city
MLS#:100530922
Source:NC_CCAR
Price summary
- Price:$230,000
- Price per sq. ft.:$171.51
About this home
Welcome to your next opportunity in South Mills, NC! This nearly finished home offers the perfect chance for a buyer to add the final touches and make it their own. Eligible for renovation loans (Conventional, FHA, VA), this property is ideal for first-time homebuyers, investors, or anyone looking for an affordable home with plenty of potential.
Features:
Brand new kitchen cabinets and countertops
Freshly repainted interior
Solid, sturdy flooring throughout
Exterior in great condition
Spacious 1.27-acre lot with plenty of room for children, pets, or outdoor entertaining
Large shed and covered carport for storage and parking
This home has endless possibilities:
Move in with a renovation loan and finish it to your taste
Great option for investors looking for a flip
Strong potential as a rental property with its desirable South Mills location
Located just minutes from the Virginia/North Carolina line in the Camden school district, this home combines convenience with value.
Don't miss out—homes in South Mills are in high demand and this one won't last long. Schedule you're showing today!
Some Photos will be virtual stage.
Contact an agent
Home facts
- Year built:1970
- Listing ID #:100530922
- Added:12 day(s) ago
- Updated:September 29, 2025 at 07:46 AM
Rooms and interior
- Bedrooms:3
- Total bathrooms:1
- Full bathrooms:1
- Living area:1,341 sq. ft.
Heating and cooling
- Cooling:Central Air
- Heating:Electric, Heat Pump, Heating
Structure and exterior
- Roof:Architectural Shingle
- Year built:1970
- Building area:1,341 sq. ft.
- Lot area:1.27 Acres
Schools
- High school:Camden High School
- Middle school:Camden Middle
- Elementary school:Grandy Primary/Camden Intermediate
Utilities
- Water:County Water, Water Tap Available
Finances and disclosures
- Price:$230,000
- Price per sq. ft.:$171.51
New listings near 146 Nosay Road
- New
 $460,000Active4 beds 4 baths2,840 sq. ft.
$460,000Active4 beds 4 baths2,840 sq. ft.130 Long Pine Road, South Mills, NC 27976
MLS# 10603368Listed by: Atlantic Sotheby's International Realty  $446,750Pending4 beds 3 baths2,540 sq. ft.
$446,750Pending4 beds 3 baths2,540 sq. ft.219 Myrtle Lane, South Mills, NC 27976
MLS# 10603250Listed by: BHHS RW Towne Realty $393,385Pending3 beds 2 baths1,904 sq. ft.
$393,385Pending3 beds 2 baths1,904 sq. ft.127 Pampas Street, South Mills, NC 27976
MLS# 10603254Listed by: BHHS RW Towne Realty $376,520Pending3 beds 3 baths1,940 sq. ft.
$376,520Pending3 beds 3 baths1,940 sq. ft.131 Pampas Street, South Mills, NC 27976
MLS# 10603174Listed by: BHHS RW Towne Realty $444,865Pending3 beds 3 baths2,540 sq. ft.
$444,865Pending3 beds 3 baths2,540 sq. ft.116 Jasmine Court, South Mills, NC 27976
MLS# 10603156Listed by: BHHS RW Towne Realty $444,205Pending5 beds 3 baths2,540 sq. ft.
$444,205Pending5 beds 3 baths2,540 sq. ft.102 Jasmine Court, South Mills, NC 27976
MLS# 10602492Listed by: BHHS RW Towne Realty $427,380Pending3 beds 2 baths2,540 sq. ft.
$427,380Pending3 beds 2 baths2,540 sq. ft.202 Myrtle Street, South Mills, NC 27976
MLS# 10601730Listed by: BHHS RW Towne Realty $385,000Active3 beds 2 baths1,873 sq. ft.
$385,000Active3 beds 2 baths1,873 sq. ft.151 River Bridge Road, South Mills, NC 27976
MLS# 100530256Listed by: SALTED PINES REAL ESTATE $404,990Active6 beds 3 baths2,540 sq. ft.
$404,990Active6 beds 3 baths2,540 sq. ft.106 Jasmine Court, South Mills, NC 27976
MLS# 10601622Listed by: BHHS RW Towne Realty
