152 Mcpherson Road, South Mills, NC 27976
Local realty services provided by:Better Homes and Gardens Real Estate Elliott Coastal Living
152 Mcpherson Road,South Mills, NC 27976
$534,500
- 3 Beds
- 3 Baths
- 2,400 sq. ft.
- Single family
- Active
Listed by: lisa brown
Office: inner banks real estate group, inc.
MLS#:100551520
Source:NC_CCAR
Price summary
- Price:$534,500
- Price per sq. ft.:$222.71
About this home
Welcome to the ''Juniper!'' .This home features a first floor primary suite! Upon entering the Foyer, you will find a private Study/Home Office. The home then opens up to a large open space which includes a Spacious Family Room with a Large Eat in Kitchen complete with upgraded staggered cabinets, an oversized Island, premier granite countertops, tile backsplash, Stainless steel appliances, pendant lights, walk in pantry that overlooks the Breakfast Nook/Dining Area and a large Sunroom! The powder room and the utility room is located on the first floor and even has a pet niche'! The First Floor Primary Suite is complete with an electric fireplace, a private Bath including dual vanities, tile surround shower, soaking tub with tile surround & a large walk-in closet. Follow the wooden stairs to the second floor to find two additional nicely sized bedrooms, a full bathroom and a loft/recreational area. The exterior offers vinyl siding, a two car garage, screened in porch with a ceiling fan and a deck. This home is complete and ready for a quick settlement.
Contact an agent
Home facts
- Year built:2025
- Listing ID #:100551520
- Added:303 day(s) ago
- Updated:February 23, 2026 at 11:19 AM
Rooms and interior
- Bedrooms:3
- Total bathrooms:3
- Full bathrooms:2
- Half bathrooms:1
- Living area:2,400 sq. ft.
Heating and cooling
- Cooling:Central Air
- Heating:Electric, Heat Pump, Heating
Structure and exterior
- Roof:Architectural Shingle
- Year built:2025
- Building area:2,400 sq. ft.
- Lot area:1.06 Acres
Schools
- High school:Camden High School
- Middle school:Camden Middle
- Elementary school:Grandy Primary/Camden Intermediate
Utilities
- Water:Water Connected
Finances and disclosures
- Price:$534,500
- Price per sq. ft.:$222.71
New listings near 152 Mcpherson Road
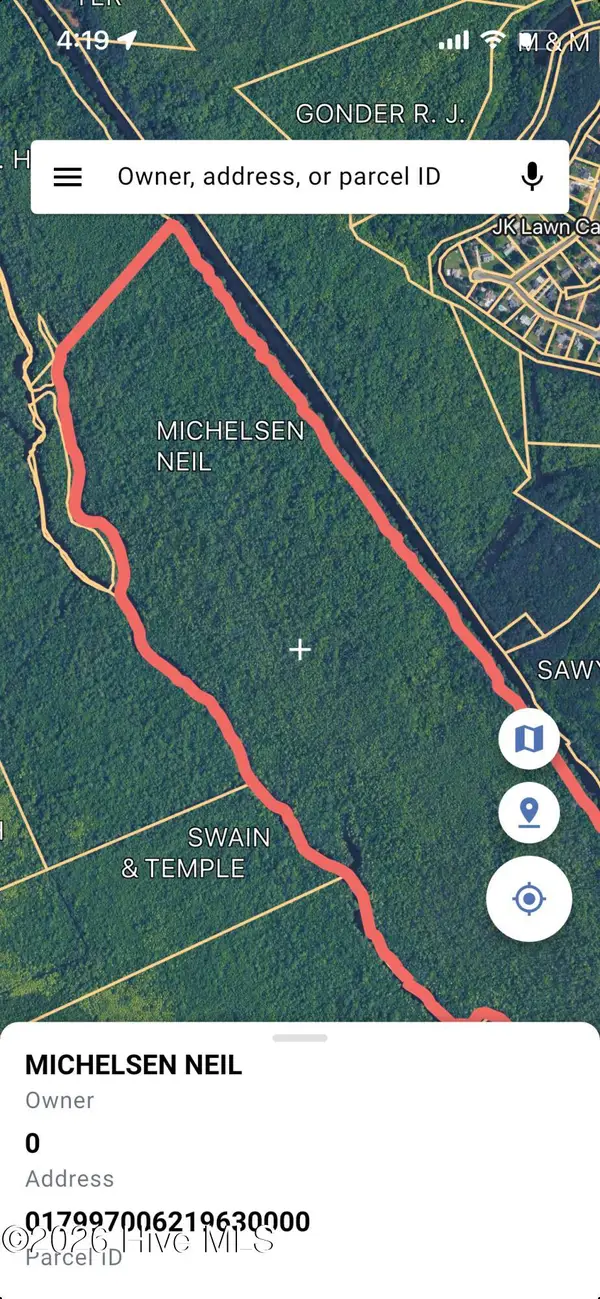 $110,000Pending224 Acres
$110,000Pending224 AcresOff Bingham Road, South Mills, NC 27976
MLS# 100555621Listed by: RICH COMPANY- New
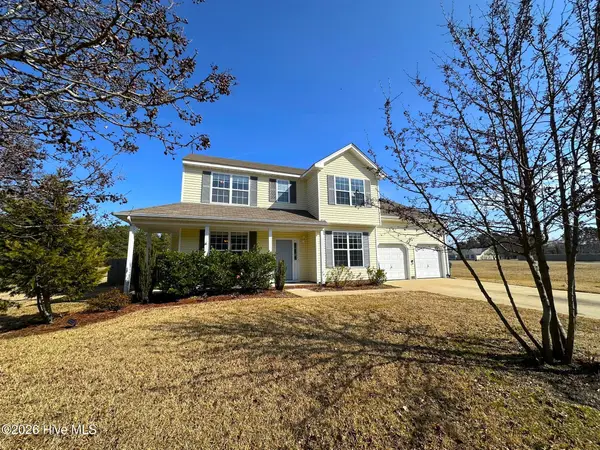 $449,900Active4 beds 3 baths2,111 sq. ft.
$449,900Active4 beds 3 baths2,111 sq. ft.148 Dock Landing Loop, South Mills, NC 27976
MLS# 100555103Listed by: WATER STREET REAL ESTATE GROUP 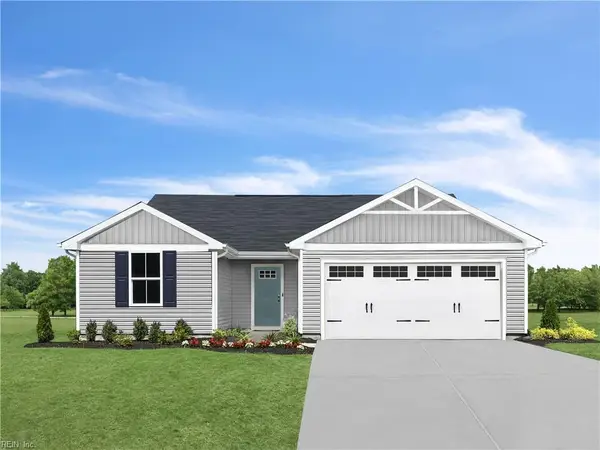 $394,710Pending3 beds 2 baths1,296 sq. ft.
$394,710Pending3 beds 2 baths1,296 sq. ft.212 Myrtle Lane, South Mills, NC 27976
MLS# 10620528Listed by: BHHS RW Towne Realty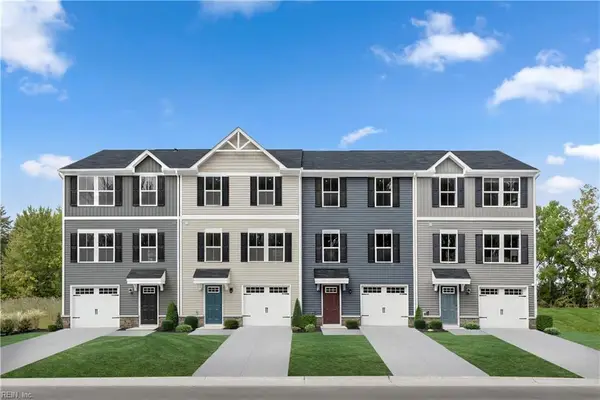 $312,765Pending3 beds 3 baths1,520 sq. ft.
$312,765Pending3 beds 3 baths1,520 sq. ft.107 Tee Olive Street, South Mills, NC 27976
MLS# 10620534Listed by: BHHS RW Towne Realty- New
 $642,500Active3 beds 4 baths2,934 sq. ft.
$642,500Active3 beds 4 baths2,934 sq. ft.102 Edney Creek Court, South Mills, NC 27976
MLS# 100554478Listed by: THE REAL ESTATE GROUP CAROLINA PROPERTIES 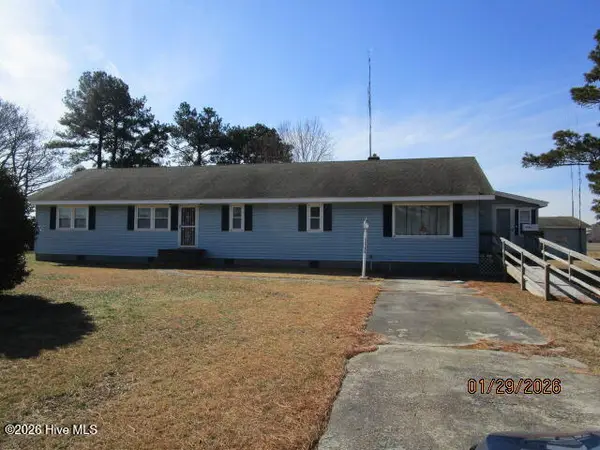 $190,000Pending3 beds 2 baths1,998 sq. ft.
$190,000Pending3 beds 2 baths1,998 sq. ft.1265 N Carolina Highway 343 N, South Mills, NC 27976
MLS# 100553779Listed by: TAYLOR MUELLER REALTY, INC.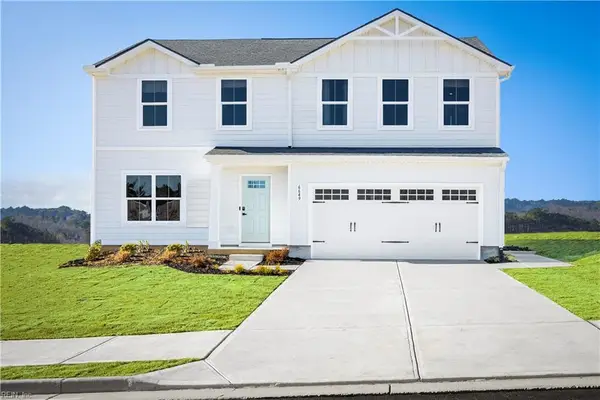 $374,990Active4 beds 3 baths1,903 sq. ft.
$374,990Active4 beds 3 baths1,903 sq. ft.217 Myrtle Lane, South Mills, NC 27976
MLS# 10619634Listed by: BHHS RW Towne Realty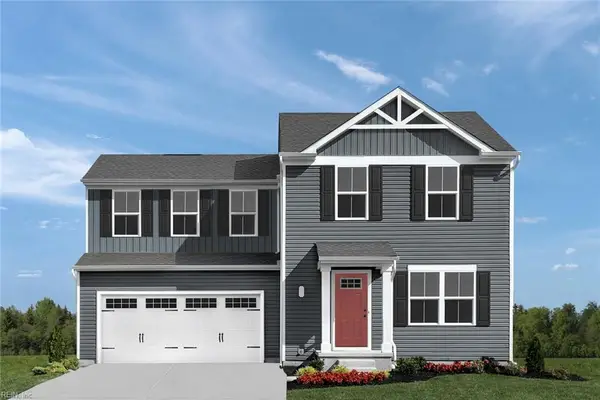 $377,665Pending3 beds 2 baths1,440 sq. ft.
$377,665Pending3 beds 2 baths1,440 sq. ft.210 Myrtle Lane, South Mills, NC 27976
MLS# 10618676Listed by: BHHS RW Towne Realty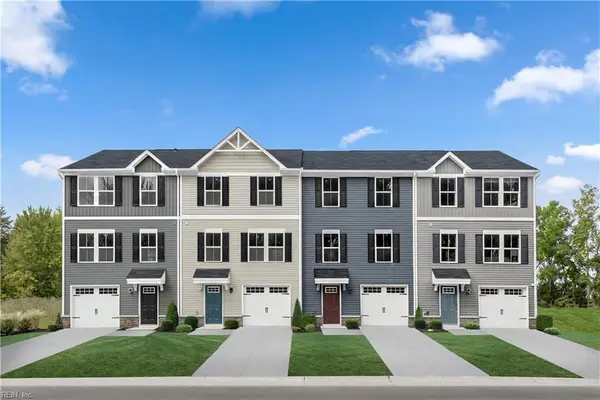 $327,166Pending3 beds 3 baths1,520 sq. ft.
$327,166Pending3 beds 3 baths1,520 sq. ft.213 Peach Street, South Mills, NC 27976
MLS# 10618692Listed by: BHHS RW Towne Realty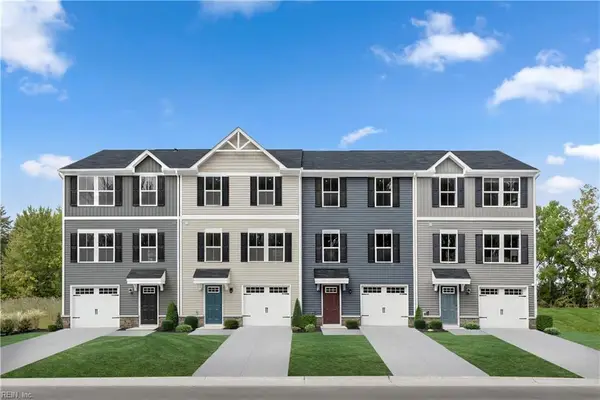 $322,655Pending3 beds 3 baths1,520 sq. ft.
$322,655Pending3 beds 3 baths1,520 sq. ft.211 Peach Street, South Mills, NC 27976
MLS# 10618704Listed by: BHHS RW Towne Realty

