105 Lexington Lane, Southern Pines, NC 28387
Local realty services provided by:Better Homes and Gardens Real Estate Lifestyle Property Partners
105 Lexington Lane,Southern Pines, NC 28387
$518,000
- 3 Beds
- 4 Baths
- 1,888 sq. ft.
- Townhouse
- Pending
Listed by: ashley paxton
Office: ascot realty inc.
MLS#:100521678
Source:NC_CCAR
Price summary
- Price:$518,000
- Price per sq. ft.:$274.36
About this home
**$12,000 + Fridge and Blinds Seller Concession**
Discover the Townhomes on Bennett. Located in the heart of downtown Southern Pines.
Townhome Plan B is one of two interior unit townhome designs. With a beautiful upscale brick exterior and a 2 car garage.
Stepping inside the first floor you'll find a bedroom, full en-suite bathroom, drop zone and entry to your garage.
Moving to the second floor of the home you can enjoy an open concept living room, kitchen, and dining area. The living room includes upgraded features such as a trey ceiling. The deluxe kitchen includes wall over electric cooktop, beautiful quartz countertops and a natural stone backsplash. Off the kitchen is a beautiful covered balcony that is perfect for relaxing or entertaining. Other second floor features include a pantry, coat closet, and half bathroom.
As you move to the third floor of this townhome you will find the remaining two bedrooms. The primary bedroom and the second guest bedroom. The second guest bedroom serves as a dual primary suite with an en-suite bathroom. As you move down the hall you will encounter the full size laundry room. Finally arriving in the primary suite you will immediately notice the elegant trey ceiling, sitting area - perfect for a cozy reading nook or desk, and primary bathroom. The bathroom is complete with a walk-in shower, dual vanity sinks, and a large walk-in closet.
Come see all that Townhomes on Bennet has to offer!
*must close before 12/31/2025 to receive concesssion
Contact an agent
Home facts
- Year built:2024
- Listing ID #:100521678
- Added:166 day(s) ago
- Updated:January 11, 2026 at 09:03 AM
Rooms and interior
- Bedrooms:3
- Total bathrooms:4
- Full bathrooms:3
- Half bathrooms:1
- Living area:1,888 sq. ft.
Heating and cooling
- Cooling:Central Air, Zoned
- Heating:Electric, Heat Pump, Heating
Structure and exterior
- Roof:Metal, Shingle
- Year built:2024
- Building area:1,888 sq. ft.
- Lot area:0.03 Acres
Schools
- High school:Pinecrest
- Middle school:Southern Middle
- Elementary school:Southern Pines Elementary
Utilities
- Water:Water Connected
- Sewer:Sewer Connected
Finances and disclosures
- Price:$518,000
- Price per sq. ft.:$274.36
New listings near 105 Lexington Lane
- New
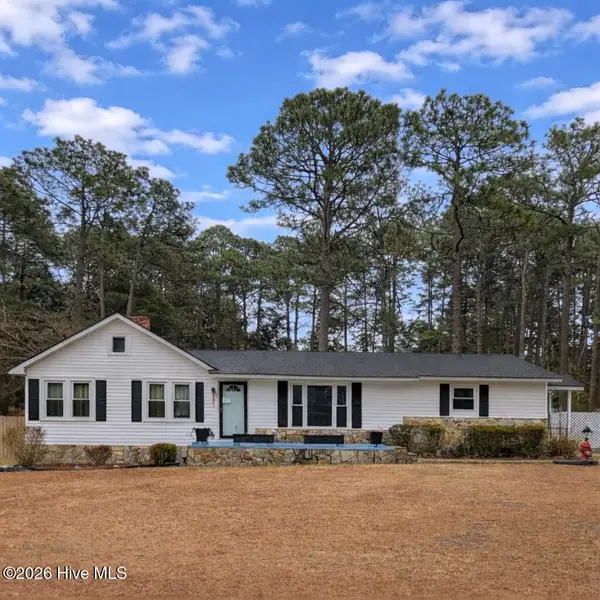 $299,000Active3 beds 2 baths1,740 sq. ft.
$299,000Active3 beds 2 baths1,740 sq. ft.1335 N Ridge Street, Southern Pines, NC 28387
MLS# 100548555Listed by: LPT REALTY - New
 $589,000Active0.78 Acres
$589,000Active0.78 Acres63 Chestertown Drive, Pinehurst, NC 28374
MLS# 100548402Listed by: COLDWELL BANKER ADVANTAGE-SOUTHERN PINES - New
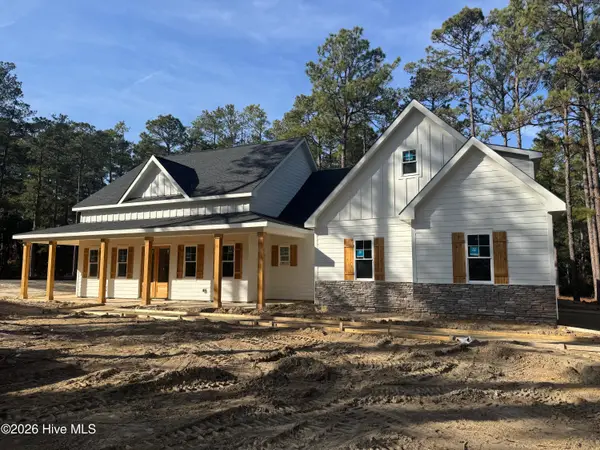 $649,999Active4 beds 4 baths2,748 sq. ft.
$649,999Active4 beds 4 baths2,748 sq. ft.90 S Glenwood Trail, Southern Pines, NC 28387
MLS# 100548128Listed by: CAROLINA SUMMIT GROUP, LLC - Open Sun, 1 to 3pmNew
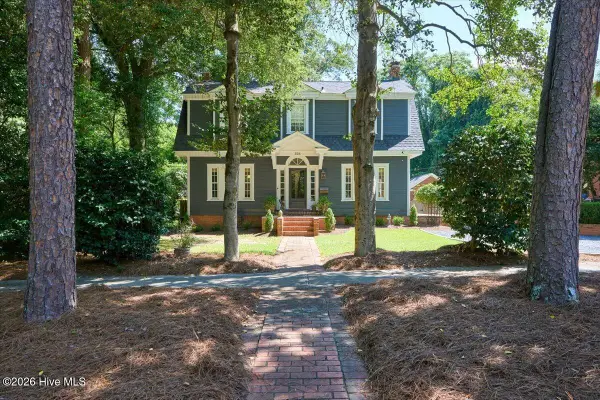 $875,000Active4 beds 3 baths2,322 sq. ft.
$875,000Active4 beds 3 baths2,322 sq. ft.335 E Connecticut Avenue, Southern Pines, NC 28387
MLS# 100547937Listed by: EVERYTHING PINES PARTNERS LLC - New
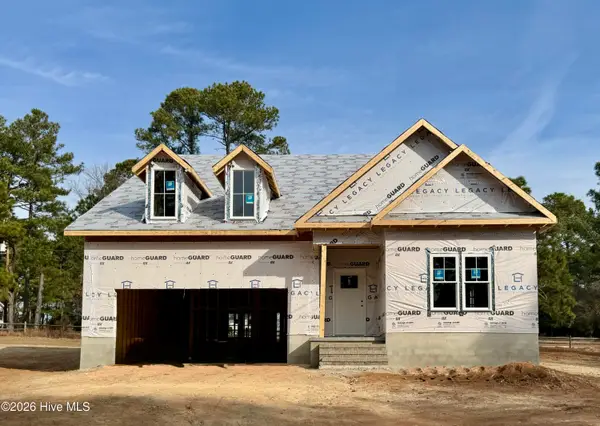 $511,000Active4 beds 3 baths2,447 sq. ft.
$511,000Active4 beds 3 baths2,447 sq. ft.100 Tower Street, Southern Pines, NC 28387
MLS# 100547943Listed by: EVERYTHING PINES PARTNERS LLC - New
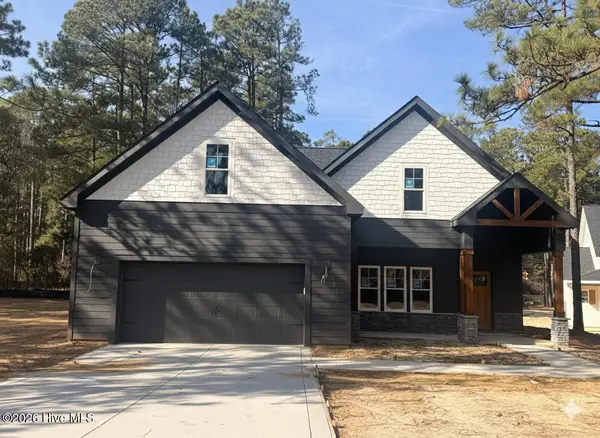 $629,999Active4 beds 3 baths2,658 sq. ft.
$629,999Active4 beds 3 baths2,658 sq. ft.100 S Glenwood Trail, Southern Pines, NC 28387
MLS# 100547832Listed by: CAROLINA SUMMIT GROUP, LLC - New
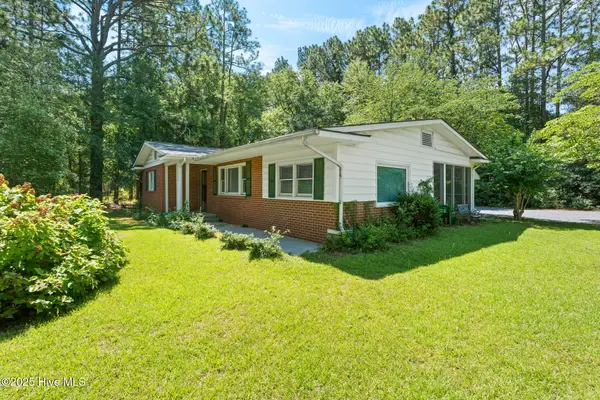 $399,000Active4 beds 3 baths1,948 sq. ft.
$399,000Active4 beds 3 baths1,948 sq. ft.1360 Midland Road, Southern Pines, NC 28387
MLS# 100547530Listed by: THOMAS REALTY - New
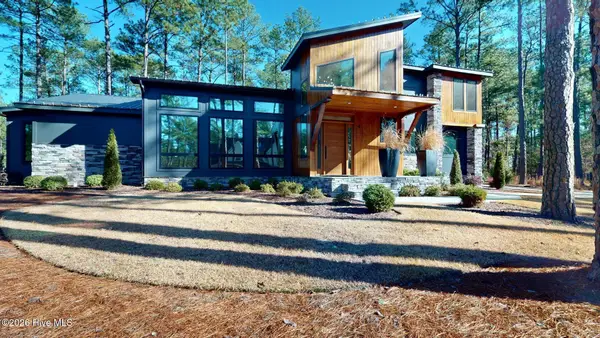 $1,375,000Active4 beds 3 baths3,206 sq. ft.
$1,375,000Active4 beds 3 baths3,206 sq. ft.4 Woodward Place, Pinehurst, NC 28374
MLS# 100547399Listed by: RHODES AND CO LLC - New
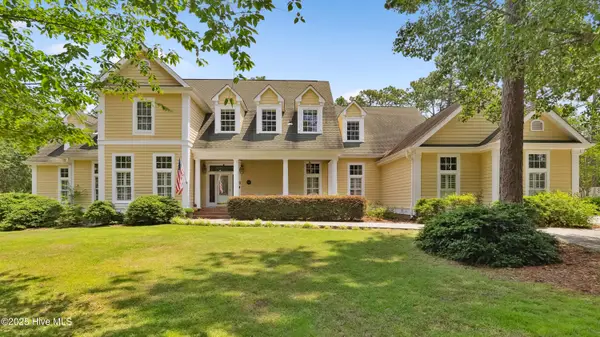 $1,450,000Active6 beds 7 baths7,207 sq. ft.
$1,450,000Active6 beds 7 baths7,207 sq. ft.307 Lazar Lane, Southern Pines, NC 28387
MLS# 100547272Listed by: REALTY WORLD-GRAHAM/ GRUBBS & ASSOCIATES - New
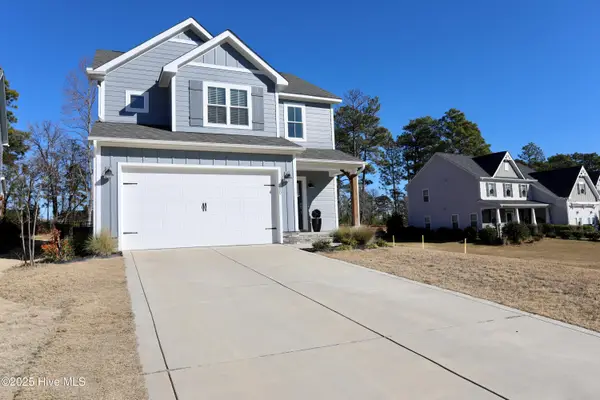 $439,000Active3 beds 3 baths1,901 sq. ft.
$439,000Active3 beds 3 baths1,901 sq. ft.100 Falkirk Court, Carthage, NC 28327
MLS# 100547280Listed by: FORE PROPERTIES
