1130 Valley View Road, Southern Pines, NC 28387
Local realty services provided by:Better Homes and Gardens Real Estate Paracle
1130 Valley View Road,Southern Pines, NC 28387
$507,150
- 4 Beds
- 4 Baths
- 2,415 sq. ft.
- Single family
- Pending
Listed by: lee pittman
Office: carolina summit group #1
MLS#:LP748805
Source:RD
Price summary
- Price:$507,150
- Price per sq. ft.:$210
About this home
20k Builder Incentive or 2/1 Buy down option with preferred lender. Introducing the Vylee by JK Builders - a thoughtfully designed two-story home offering 4 bedrooms and 2.5 bathrooms. The main floor features an open-concept dining area, a well-equipped kitchen with granite countertops, a ceramic tile backsplash, and coordinating cabinetry, as well as a spacious primary suite with 9-foot ceilings and an electric fireplace. The primary bath includes a garden tub, separate shower, and a walk-in closet for added convenience.Luxury vinyl plank flooring enhances the main living areas, while the upstairs bedrooms are comfortably carpeted. All secondary bedrooms are located on the second floor, providing a private retreat from the main living spaces. With its blend of modern finishes and practical layout, the Vylee is built for comfort, functionality, and style.
Contact an agent
Home facts
- Year built:2025
- Listing ID #:LP748805
- Added:122 day(s) ago
- Updated:December 16, 2025 at 09:03 AM
Rooms and interior
- Bedrooms:4
- Total bathrooms:4
- Full bathrooms:3
- Half bathrooms:1
- Living area:2,415 sq. ft.
Heating and cooling
- Heating:Heat Pump
Structure and exterior
- Year built:2025
- Building area:2,415 sq. ft.
Utilities
- Sewer:Septic Tank
Finances and disclosures
- Price:$507,150
- Price per sq. ft.:$210
New listings near 1130 Valley View Road
- New
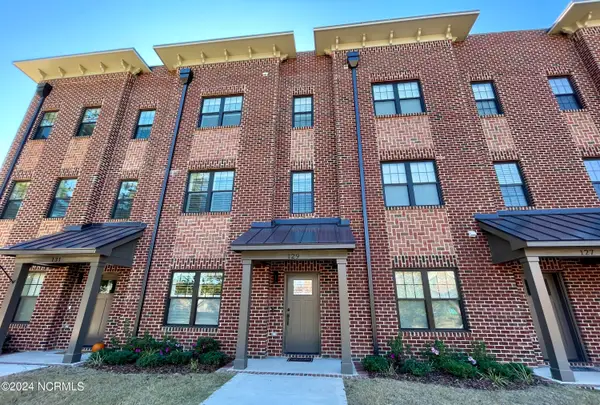 Listed by BHGRE$521,000Active3 beds 4 baths1,840 sq. ft.
Listed by BHGRE$521,000Active3 beds 4 baths1,840 sq. ft.129 Lexington Lane, Southern Pines, NC 28387
MLS# 100545527Listed by: BETTER HOMES AND GARDENS REAL ESTATE LIFESTYLE PROPERTY PARTNERS - New
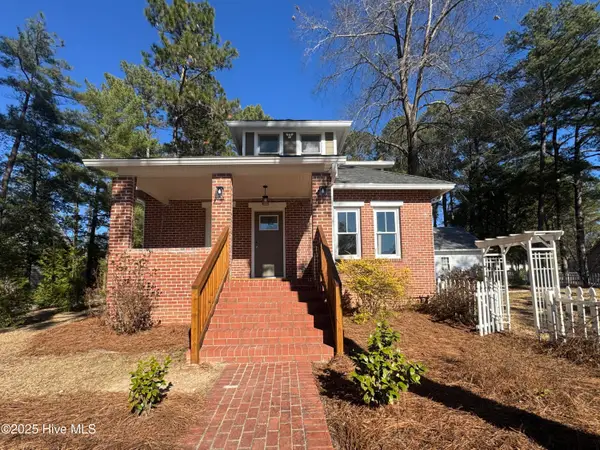 $620,000Active3 beds 3 baths2,263 sq. ft.
$620,000Active3 beds 3 baths2,263 sq. ft.132 Tower Street, Southern Pines, NC 28387
MLS# 100545485Listed by: EVERYTHING PINES PARTNERS LLC - Open Sat, 11am to 1pmNew
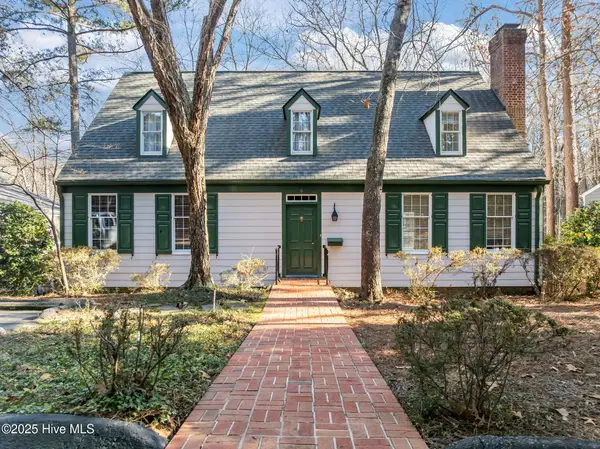 $360,000Active3 beds 3 baths2,645 sq. ft.
$360,000Active3 beds 3 baths2,645 sq. ft.6 Village In The Woods Circle, Southern Pines, NC 28387
MLS# 100545486Listed by: KELLER WILLIAMS PINEHURST - New
 $689,000Active4 beds 3 baths2,187 sq. ft.
$689,000Active4 beds 3 baths2,187 sq. ft.440 Kensington Road, Southern Pines, NC 28387
MLS# 754569Listed by: PINELAND PROPERTY GROUP, LLC. - New
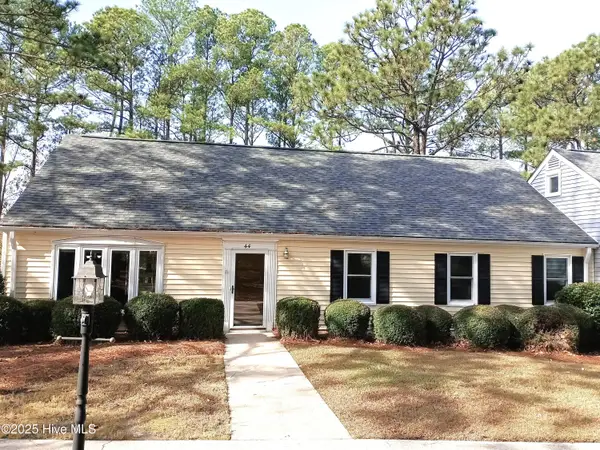 $340,000Active-- beds -- baths2,441 sq. ft.
$340,000Active-- beds -- baths2,441 sq. ft.44 Village Green Circle, Southern Pines, NC 28387
MLS# 100545274Listed by: EXP REALTY - New
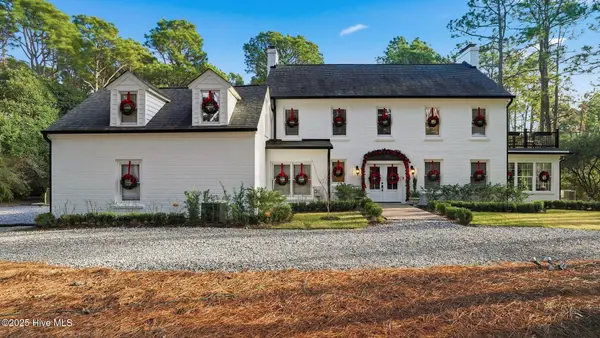 $1,149,000Active4 beds 4 baths3,213 sq. ft.
$1,149,000Active4 beds 4 baths3,213 sq. ft.225 Hill Road, Southern Pines, NC 28387
MLS# 100545078Listed by: KELLER WILLIAMS PINEHURST - New
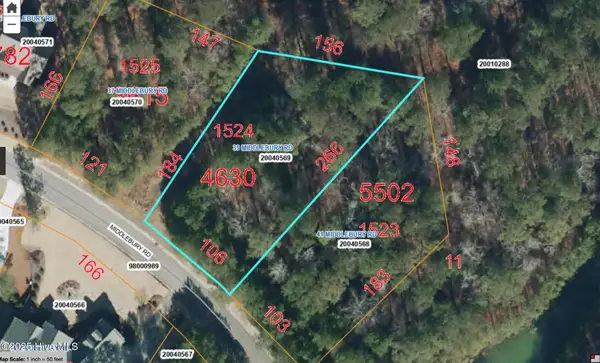 $275,000Active0.63 Acres
$275,000Active0.63 Acres39 Middlebury Road, Pinehurst, NC 28374
MLS# 100545104Listed by: COLONY PARTNERS - New
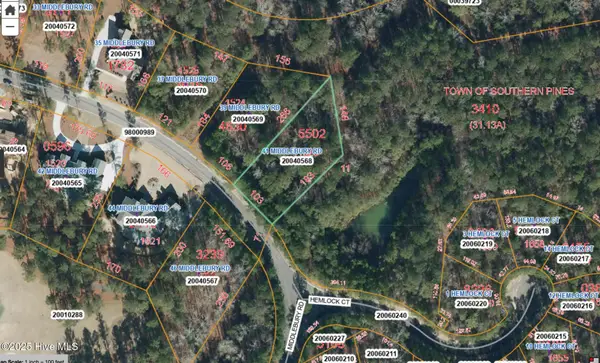 $275,000Active0.56 Acres
$275,000Active0.56 Acres41 Middlebury Road, Pinehurst, NC 28374
MLS# 100545113Listed by: COLONY PARTNERS - New
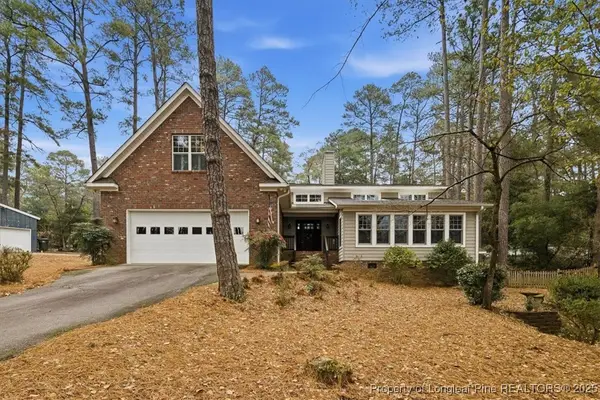 $725,000Active4 beds 5 baths4,510 sq. ft.
$725,000Active4 beds 5 baths4,510 sq. ft.575 S Valley Road, Southern Pines, NC 28387
MLS# 754467Listed by: EVERYTHING PINES COMMERCIAL - New
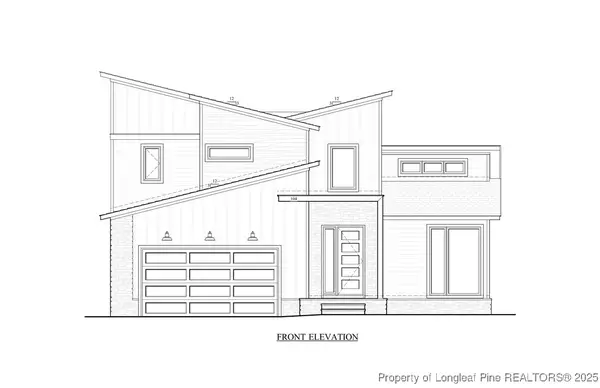 $625,000Active4 beds 4 baths2,349 sq. ft.
$625,000Active4 beds 4 baths2,349 sq. ft.1104 N Glenwood Trail, Southern Pines, NC 28387
MLS# 754380Listed by: FORMYDUVAL HOMES REAL ESTATE, LLC.
