144 Tower Street, Southern Pines, NC 28387
Local realty services provided by:Better Homes and Gardens Real Estate Elliott Coastal Living
144 Tower Street,Southern Pines, NC 28387
$535,000
- 4 Beds
- 4 Baths
- 2,567 sq. ft.
- Single family
- Pending
Listed by: jennifer m ritchie
Office: everything pines partners llc.
MLS#:100535306
Source:NC_CCAR
Price summary
- Price:$535,000
- Price per sq. ft.:$208.41
About this home
Discover timeless style and modern comfort in this beautifully crafted new construction home from builder Legacy Homes! The Thorne Plan is 2 stories and 2,345 square feet of thoughtfully designed living space and offers the perfect blend of elegance and functionality. The heart of the home is the soaring vaulted ceiling in the great room, featuring a stunning gas fireplace that creates a warm and inviting focal point. The open-concept layout seamlessly connects the living room, dining area, and a chef-inspired kitchen — complete with a large center island, granite countertops, and a corner walk-in pantry that offers ample storage space. The main level features a spacious guest bedroom with attached full bath, as well as a luxurious master suite, designed for relaxation with dual closets and a spa-like tiled walk-in shower with built-in bench. Upstairs, you'll find two additional bedrooms, a versatile loft area, two full bathrooms, and an unfinished bonus room — perfect for future expansion, a media room, or extra storage. Step outside to enjoy your covered 15x18 patio, ideal for entertaining or quiet evenings overlooking your generous backyard. A 2-car garage rounds out this exceptional home. Experience modern living with room to grow - schedule your private tour today!
Contact an agent
Home facts
- Year built:2025
- Listing ID #:100535306
- Added:126 day(s) ago
- Updated:February 12, 2026 at 08:51 PM
Rooms and interior
- Bedrooms:4
- Total bathrooms:4
- Full bathrooms:4
- Living area:2,567 sq. ft.
Heating and cooling
- Cooling:Central Air
- Heating:Electric, Fireplace(s), Heat Pump, Heating
Structure and exterior
- Roof:Architectural Shingle
- Year built:2025
- Building area:2,567 sq. ft.
- Lot area:0.39 Acres
Schools
- High school:Pinecrest High
- Middle school:Crain's Creek Middle
- Elementary school:McDeeds Creek Elementary
Utilities
- Water:County Water, Water Connected
Finances and disclosures
- Price:$535,000
- Price per sq. ft.:$208.41
New listings near 144 Tower Street
- Open Fri, 3 to 6pmNew
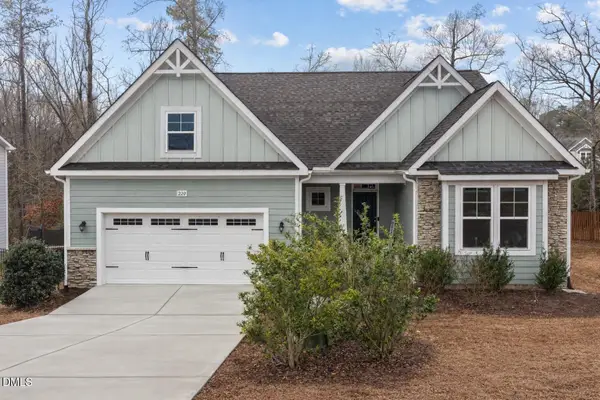 $485,000Active4 beds 3 baths2,632 sq. ft.
$485,000Active4 beds 3 baths2,632 sq. ft.220 Parrish Lane, Carthage, NC 28327
MLS# 10145842Listed by: KELLER WILLIAMS PINEHURST - New
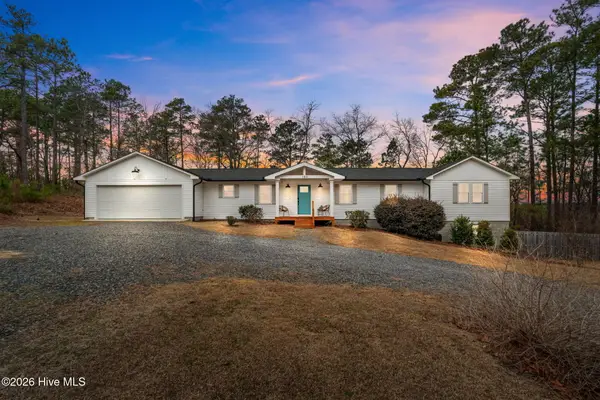 $605,000Active4 beds 3 baths2,570 sq. ft.
$605,000Active4 beds 3 baths2,570 sq. ft.180 One Down Street, Southern Pines, NC 28387
MLS# 100553996Listed by: CAROLINA PROPERTY SALES 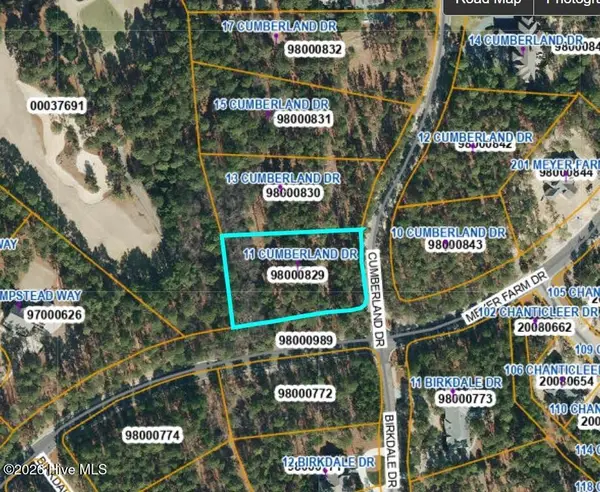 $335,000Pending1.16 Acres
$335,000Pending1.16 Acres11 Cumberland Drive, Pinehurst, NC 28374
MLS# 100553811Listed by: COLONY PARTNERS- New
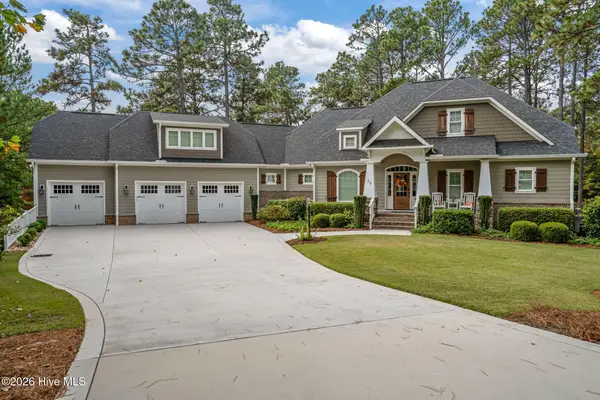 $1,300,000Active4 beds 5 baths3,690 sq. ft.
$1,300,000Active4 beds 5 baths3,690 sq. ft.30 Prestwick Court, Pinehurst, NC 28374
MLS# 100553814Listed by: PINES SOTHEBY'S INTERNATIONAL REALTY - Open Sun, 1 to 3pmNew
 $670,000Active5 beds 4 baths3,484 sq. ft.
$670,000Active5 beds 4 baths3,484 sq. ft.127 Plantation Drive, Southern Pines, NC 28387
MLS# 757209Listed by: COLDWELL BANKER ADVANTAGE - FAYETTEVILLE - New
 $450,000Active1.36 Acres
$450,000Active1.36 Acres214 Meyer Farm Drive, Pinehurst, NC 28374
MLS# 100553602Listed by: THE GENTRY TEAM  $590,000Pending5 beds 4 baths2,437 sq. ft.
$590,000Pending5 beds 4 baths2,437 sq. ft.330 Manning Square, Southern Pines, NC 28387
MLS# 100553565Listed by: COLDWELL BANKER ADVANTAGE-SOUTHERN PINES- New
 $1,699,000Active4 beds 5 baths3,628 sq. ft.
$1,699,000Active4 beds 5 baths3,628 sq. ft.32 Elkton Drive, Pinehurst, NC 28374
MLS# 100553554Listed by: PREMIER REAL ESTATE OF THE SANDHILLS LLC - New
 $975,000Active5 beds 3 baths3,955 sq. ft.
$975,000Active5 beds 3 baths3,955 sq. ft.22 Glen Devon Drive, Southern Pines, NC 28387
MLS# 100553493Listed by: EXP REALTY - New
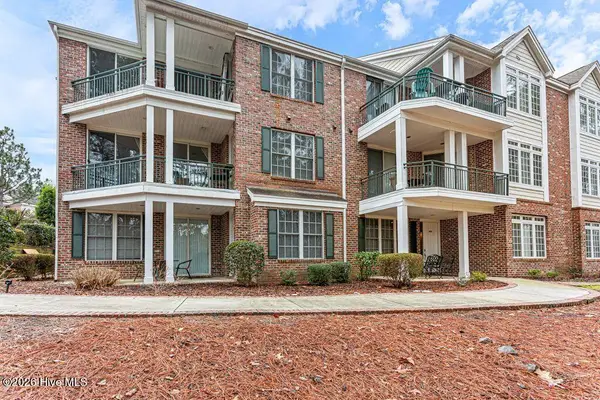 $480,000Active3 beds 3 baths1,703 sq. ft.
$480,000Active3 beds 3 baths1,703 sq. ft.1815 Woodbrooke Drive, Southern Pines, NC 28387
MLS# 100553423Listed by: MARY M. WILSON-WITTENSTROM

