326 N Bennett Street, Southern Pines, NC 28387
Local realty services provided by:Better Homes and Gardens Real Estate Elliott Coastal Living
326 N Bennett Street,Southern Pines, NC 28387
$745,000
- 4 Beds
- 4 Baths
- 2,124 sq. ft.
- Single family
- Pending
Listed by: blake webb, tracy gibson
Office: taproot realty group llc.
MLS#:100538654
Source:NC_CCAR
Price summary
- Price:$745,000
- Price per sq. ft.:$350.75
About this home
Enjoy the ease of a Southern Pines lifestyle with this charming, new-construction cottage. The home is perfectly situated for you to enjoy the best of downtown living. The entryway leads into an inviting, open-plan space, galley kitchen with a pantry and open views of a natural gas fireplace that creates a warm, relaxing atmosphere. The main level is thoughtfully designed for convenience, featuring a spacious primary suite, while upstairs offers three additional bedrooms, each with a walk-in closet, plus a versatile office space and attic storage access. Buyers can personalize this home with remaining selections at the time of consideration.
This home allows the convenience of being walking distance to restaurants coffee shops, ice cream shop, shopping, parks, library, gyms, and all that downtown Southern Pines has to offer. Downtown also offers community events such as parades, farmers markets, street festivals, First Fridays and the Sunrise Theatre always puts on a good show. This is one to see!
Contact an agent
Home facts
- Year built:2025
- Listing ID #:100538654
- Added:105 day(s) ago
- Updated:February 10, 2026 at 08:53 AM
Rooms and interior
- Bedrooms:4
- Total bathrooms:4
- Full bathrooms:3
- Half bathrooms:1
- Living area:2,124 sq. ft.
Heating and cooling
- Cooling:Central Air, Heat Pump
- Heating:Electric, Forced Air, Heat Pump, Heating, Natural Gas
Structure and exterior
- Roof:Architectural Shingle
- Year built:2025
- Building area:2,124 sq. ft.
- Lot area:0.43 Acres
Schools
- High school:Pinecrest High
- Middle school:Crain's Creek Middle
- Elementary school:Southern Pines Elementary
Utilities
- Water:Water Connected
Finances and disclosures
- Price:$745,000
- Price per sq. ft.:$350.75
New listings near 326 N Bennett Street
- Open Fri, 3 to 6pmNew
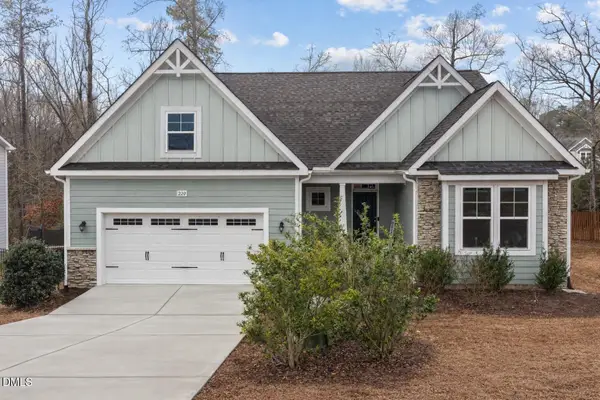 $485,000Active4 beds 3 baths2,632 sq. ft.
$485,000Active4 beds 3 baths2,632 sq. ft.220 Parrish Lane, Carthage, NC 28327
MLS# 10145842Listed by: KELLER WILLIAMS PINEHURST - New
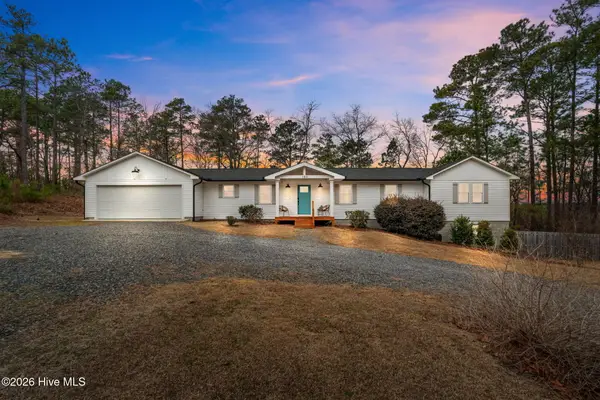 $605,000Active4 beds 3 baths2,570 sq. ft.
$605,000Active4 beds 3 baths2,570 sq. ft.180 One Down Street, Southern Pines, NC 28387
MLS# 100553996Listed by: CAROLINA PROPERTY SALES 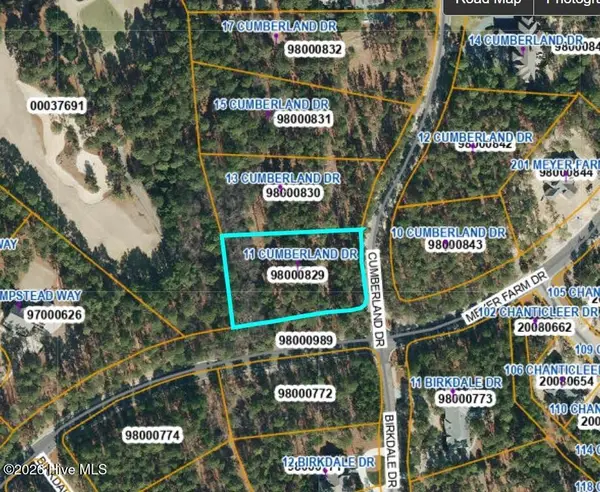 $335,000Pending1.16 Acres
$335,000Pending1.16 Acres11 Cumberland Drive, Pinehurst, NC 28374
MLS# 100553811Listed by: COLONY PARTNERS- New
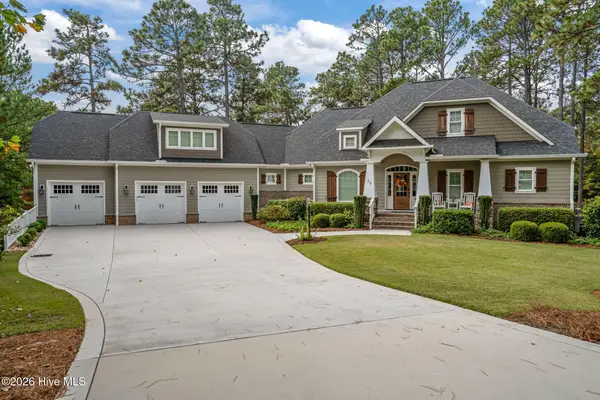 $1,300,000Active4 beds 5 baths3,690 sq. ft.
$1,300,000Active4 beds 5 baths3,690 sq. ft.30 Prestwick Court, Pinehurst, NC 28374
MLS# 100553814Listed by: PINES SOTHEBY'S INTERNATIONAL REALTY - Open Sun, 1 to 3pmNew
 $670,000Active5 beds 4 baths3,484 sq. ft.
$670,000Active5 beds 4 baths3,484 sq. ft.127 Plantation Drive, Southern Pines, NC 28387
MLS# 757209Listed by: COLDWELL BANKER ADVANTAGE - FAYETTEVILLE - New
 $450,000Active1.36 Acres
$450,000Active1.36 Acres214 Meyer Farm Drive, Pinehurst, NC 28374
MLS# 100553602Listed by: THE GENTRY TEAM  $590,000Pending5 beds 4 baths2,437 sq. ft.
$590,000Pending5 beds 4 baths2,437 sq. ft.330 Manning Square, Southern Pines, NC 28387
MLS# 100553565Listed by: COLDWELL BANKER ADVANTAGE-SOUTHERN PINES- New
 $1,699,000Active4 beds 5 baths3,628 sq. ft.
$1,699,000Active4 beds 5 baths3,628 sq. ft.32 Elkton Drive, Pinehurst, NC 28374
MLS# 100553554Listed by: PREMIER REAL ESTATE OF THE SANDHILLS LLC - New
 $975,000Active5 beds 3 baths3,955 sq. ft.
$975,000Active5 beds 3 baths3,955 sq. ft.22 Glen Devon Drive, Southern Pines, NC 28387
MLS# 100553493Listed by: EXP REALTY - New
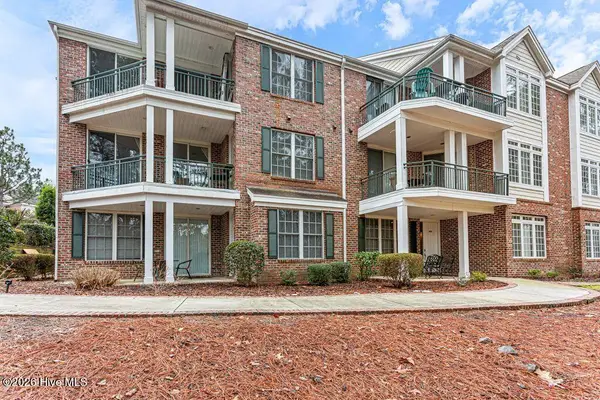 $480,000Active3 beds 3 baths1,703 sq. ft.
$480,000Active3 beds 3 baths1,703 sq. ft.1815 Woodbrooke Drive, Southern Pines, NC 28387
MLS# 100553423Listed by: MARY M. WILSON-WITTENSTROM

