455 W New Hampshire Avenue, Southern Pines, NC 28387
Local realty services provided by:Better Homes and Gardens Real Estate Elliott Coastal Living
Listed by: susan ayers
Office: homezu
MLS#:100536013
Source:NC_CCAR
Price summary
- Price:$795,000
- Price per sq. ft.:$288.25
About this home
Welcome home to 455 West New Hampshire, in downtown Southern Pines! This professionally designed brand new custom home, is just three short blocks to the center of Downtown Southern Pines! On the first floor of this 2 story home, is an open concept design with 9 foot ceilings, half bath, electric fireplace with tile surround and mantle, designer fixtures and recessed lighting, and a large living room/dining room combination with an entertainer's dream kitchen! This kitchen includes, grey and nutmeg cabinets, white veined quartz countertops, large island, Whirlpool appliances, and an additional space with a wine fridge and overflow cabinets perfect for a cocktail area! Additionally a BUTLERS Pantry connected to the kitchen, with a side deck on one side, a large mudroom off the other side, connected to the TWO CAR GARAGE! Upstairs you will find a large master suite with a huge walk-in closet, stunning master bath with double vanity and large walk-in shower. Additionally, down the hall, you will find a laundry room, two oversized bedrooms, one with a walk-in closet, and finally a large hall bath. There is nothing like this downtown with this modern luxurious feel at this exceptional price! Perfect home for downtown lifestyle!
Contact an agent
Home facts
- Year built:2025
- Listing ID #:100536013
- Added:121 day(s) ago
- Updated:February 11, 2026 at 11:22 AM
Rooms and interior
- Bedrooms:3
- Total bathrooms:3
- Full bathrooms:2
- Half bathrooms:1
- Living area:2,758 sq. ft.
Heating and cooling
- Cooling:Central Air
- Heating:Electric, Forced Air, Heating
Structure and exterior
- Roof:Architectural Shingle
- Year built:2025
- Building area:2,758 sq. ft.
- Lot area:0.16 Acres
Schools
- High school:Pinecrest High
- Middle school:Crain's Creek Middle
- Elementary school:Southern Pines Elementary
Utilities
- Water:Community Water Available
Finances and disclosures
- Price:$795,000
- Price per sq. ft.:$288.25
New listings near 455 W New Hampshire Avenue
- Open Fri, 3 to 6pmNew
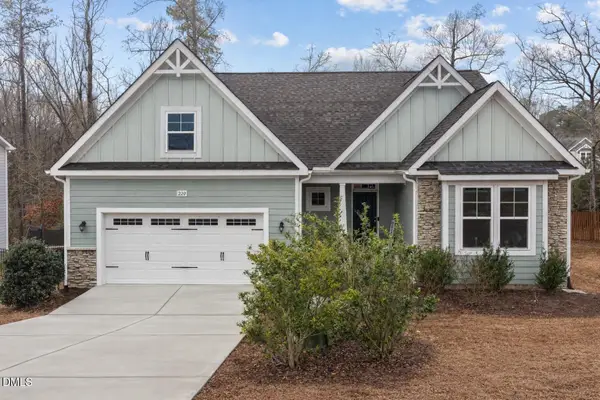 $485,000Active4 beds 3 baths2,632 sq. ft.
$485,000Active4 beds 3 baths2,632 sq. ft.220 Parrish Lane, Carthage, NC 28327
MLS# 10145842Listed by: KELLER WILLIAMS PINEHURST - New
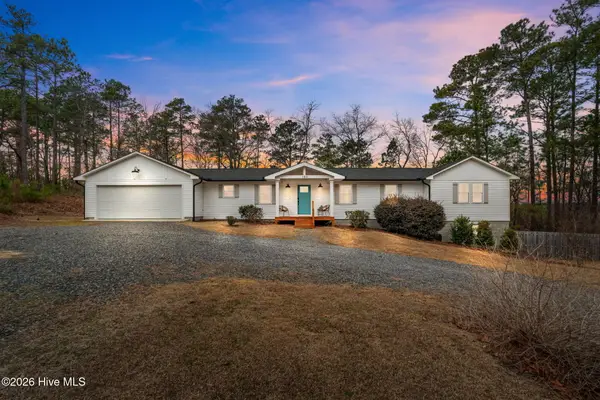 $605,000Active4 beds 3 baths2,570 sq. ft.
$605,000Active4 beds 3 baths2,570 sq. ft.180 One Down Street, Southern Pines, NC 28387
MLS# 100553996Listed by: CAROLINA PROPERTY SALES 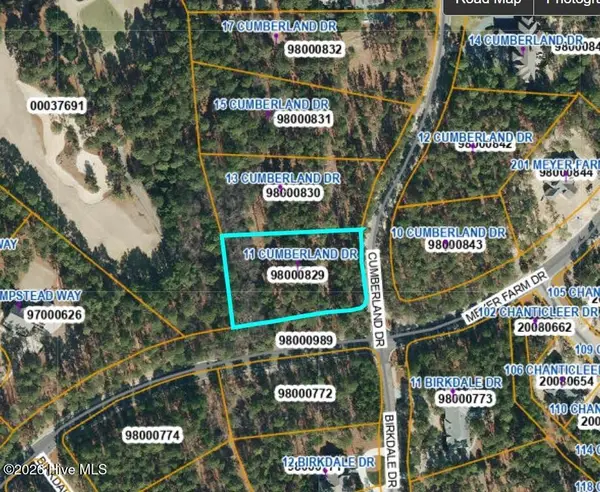 $335,000Pending1.16 Acres
$335,000Pending1.16 Acres11 Cumberland Drive, Pinehurst, NC 28374
MLS# 100553811Listed by: COLONY PARTNERS- New
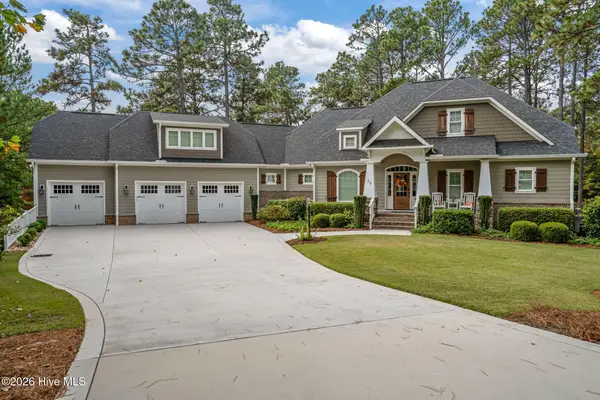 $1,300,000Active4 beds 5 baths3,690 sq. ft.
$1,300,000Active4 beds 5 baths3,690 sq. ft.30 Prestwick Court, Pinehurst, NC 28374
MLS# 100553814Listed by: PINES SOTHEBY'S INTERNATIONAL REALTY - Open Sun, 1 to 3pmNew
 $670,000Active5 beds 4 baths3,484 sq. ft.
$670,000Active5 beds 4 baths3,484 sq. ft.127 Plantation Drive, Southern Pines, NC 28387
MLS# 757209Listed by: COLDWELL BANKER ADVANTAGE - FAYETTEVILLE - New
 $450,000Active1.36 Acres
$450,000Active1.36 Acres214 Meyer Farm Drive, Pinehurst, NC 28374
MLS# 100553602Listed by: THE GENTRY TEAM  $590,000Pending5 beds 4 baths2,437 sq. ft.
$590,000Pending5 beds 4 baths2,437 sq. ft.330 Manning Square, Southern Pines, NC 28387
MLS# 100553565Listed by: COLDWELL BANKER ADVANTAGE-SOUTHERN PINES- New
 $1,699,000Active4 beds 5 baths3,628 sq. ft.
$1,699,000Active4 beds 5 baths3,628 sq. ft.32 Elkton Drive, Pinehurst, NC 28374
MLS# 100553554Listed by: PREMIER REAL ESTATE OF THE SANDHILLS LLC - New
 $975,000Active5 beds 3 baths3,955 sq. ft.
$975,000Active5 beds 3 baths3,955 sq. ft.22 Glen Devon Drive, Southern Pines, NC 28387
MLS# 100553493Listed by: EXP REALTY - New
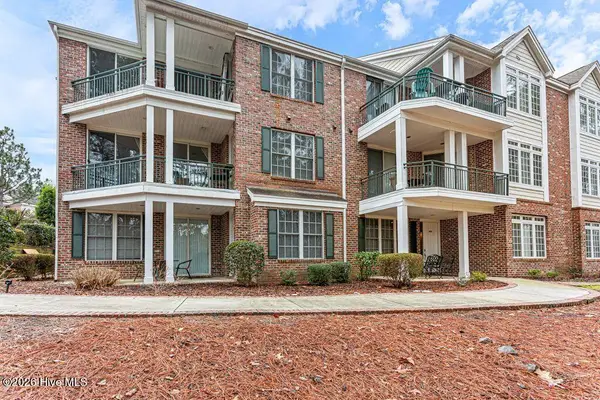 $480,000Active3 beds 3 baths1,703 sq. ft.
$480,000Active3 beds 3 baths1,703 sq. ft.1815 Woodbrooke Drive, Southern Pines, NC 28387
MLS# 100553423Listed by: MARY M. WILSON-WITTENSTROM

