460 Crestview Road, Southern Pines, NC 28387
Local realty services provided by:Better Homes and Gardens Real Estate Lifestyle Property Partners
460 Crestview Road,Southern Pines, NC 28387
$699,999
- 4 Beds
- 4 Baths
- 2,984 sq. ft.
- Single family
- Pending
Listed by: bethany jackson
Office: keller williams pinehurst
MLS#:100528100
Source:NC_CCAR
Price summary
- Price:$699,999
- Price per sq. ft.:$234.58
About this home
ASSUMABLE LOAN @ 3.25 (with servicer approval) - rare savings you can't afford to miss!
Charming Farmhouse in Downtown Southern Pines
Step into timeless style and modern comfort with this nearly 3,000 sq. ft. farmhouse-inspired home just steps from downtown Southern Pines. Sitting on a rare, oversized lot of more than a third of an acre, this property offers space and privacy that's hard to find in this sought-after location all while keeping you within minutes of restaurants, boutiques, coffee shops, and an easy commute to Fort Bragg.
The curb appeal is undeniable, with a wide open porch featuring a stained ceiling, perfect for rocking chairs, morning coffee, or evening gatherings. Black Andersen windows and solid wood exterior doors set the tone for the custom finishes you'll find throughout. Inside, wide-plank solid oak floors flow seamlessly across both levels, no carpet anywhere, bringing warmth and character to the nearly new construction.
The living room centers around a gas-log fireplace, while the kitchen stuns with Calacatta quartz countertops, a farmhouse sink, stainless steel appliances, a gas range, and a decorative stained wood hood that elevates the design. A spacious laundry room and a first-floor primary suite add everyday convenience. The primary bedroom includes a generous walk-in closet, a spa-like soaking tub, and a large tiled walk-in shower designed for pure relaxation.
Upstairs, three additional bedrooms and a bonus room provide space for family, guests, or a home office. Walk-in storage adds functionality, while the upstairs bathrooms feature a beautiful tiled tub surround.
Through the living room, enjoy a screened-in porch overlooking the fully fenced backyard—plenty of room for play, pets, or entertaining. And a spacious rear deck for outdoor dining or evening cocktails on your private perch.
With its lot size, thoughtful farmhouse details, and luxury finishes, this home is a rare gem in downtown Southern Pines
Contact an agent
Home facts
- Year built:2021
- Listing ID #:100528100
- Added:114 day(s) ago
- Updated:December 22, 2025 at 08:42 AM
Rooms and interior
- Bedrooms:4
- Total bathrooms:4
- Full bathrooms:3
- Half bathrooms:1
- Living area:2,984 sq. ft.
Heating and cooling
- Cooling:Central Air
- Heating:Electric, Heat Pump, Heating
Structure and exterior
- Roof:Architectural Shingle
- Year built:2021
- Building area:2,984 sq. ft.
- Lot area:0.37 Acres
Schools
- High school:Pinecrest High
- Middle school:Crain's Creek Middle
- Elementary school:McDeeds Creek Elementary
Utilities
- Water:Water Connected
- Sewer:Sewer Connected
Finances and disclosures
- Price:$699,999
- Price per sq. ft.:$234.58
New listings near 460 Crestview Road
- New
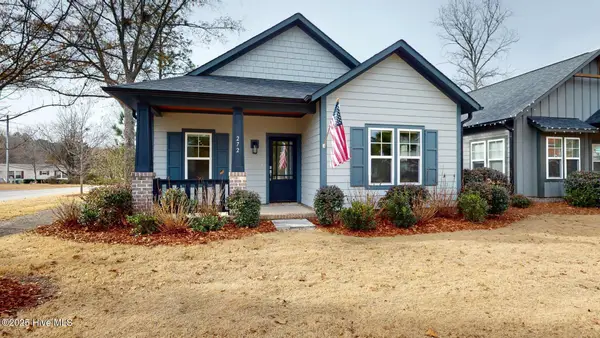 $435,000Active3 beds 2 baths1,359 sq. ft.
$435,000Active3 beds 2 baths1,359 sq. ft.272 Springwood Way, Southern Pines, NC 28387
MLS# 100546068Listed by: RHODES AND CO LLC - New
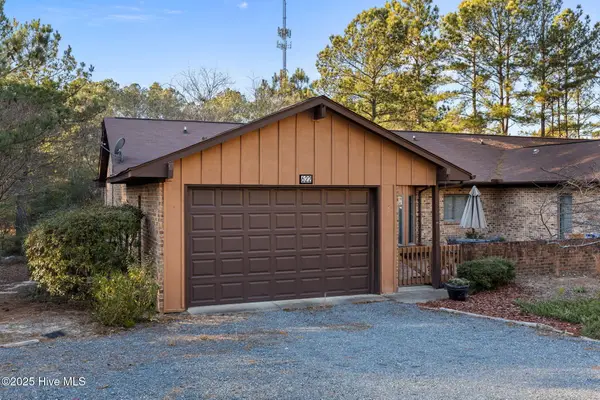 $324,900Active2 beds 2 baths1,918 sq. ft.
$324,900Active2 beds 2 baths1,918 sq. ft.622 Redwood Drive, Southern Pines, NC 28387
MLS# 100546044Listed by: CAROLINA SUMMIT GROUP, LLC - New
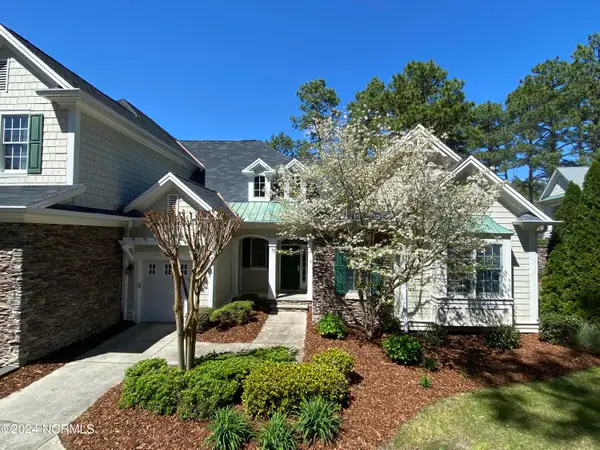 $137,000Active2 beds 3 baths1,600 sq. ft.
$137,000Active2 beds 3 baths1,600 sq. ft.300 Cochrane Castle Circle # 1, Pinehurst, NC 28374
MLS# 100546039Listed by: PINEHURST NATIONAL REALTY - New
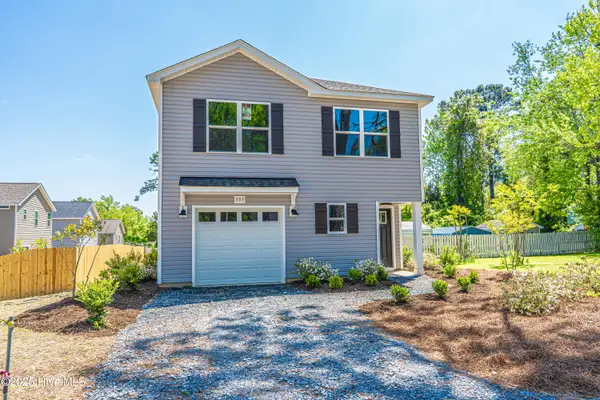 $350,000Active3 beds 3 baths1,583 sq. ft.
$350,000Active3 beds 3 baths1,583 sq. ft.513 S Henley Street, Southern Pines, NC 28387
MLS# 100545870Listed by: EXP REALTY - New
 $350,000Active3 beds 3 baths1,635 sq. ft.
$350,000Active3 beds 3 baths1,635 sq. ft.780 W Illinois Avenue, Southern Pines, NC 28387
MLS# 100545869Listed by: EXP REALTY - New
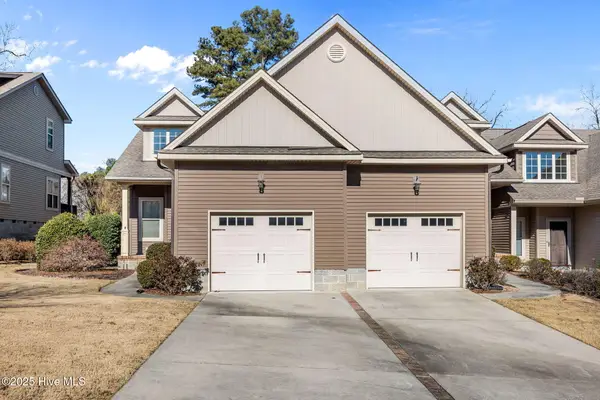 $335,000Active3 beds 3 baths1,452 sq. ft.
$335,000Active3 beds 3 baths1,452 sq. ft.58 Cypress Circle, Southern Pines, NC 28387
MLS# 100545765Listed by: MAISON REALTY GROUP - New
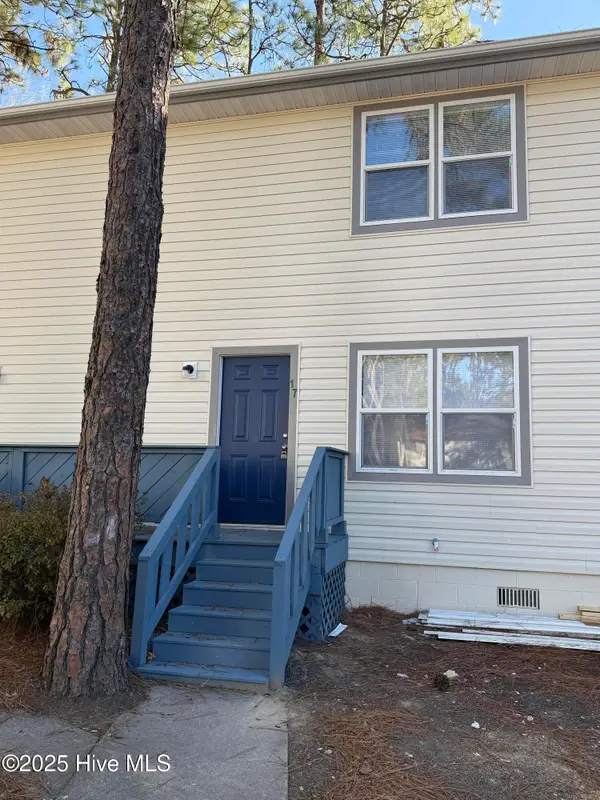 $249,900Active2 beds 2 baths1,040 sq. ft.
$249,900Active2 beds 2 baths1,040 sq. ft.135 Murray Hill Road #Apt 17, Southern Pines, NC 28387
MLS# 100545712Listed by: COLDWELL BANKER PREFERRED PROPERTIES - New
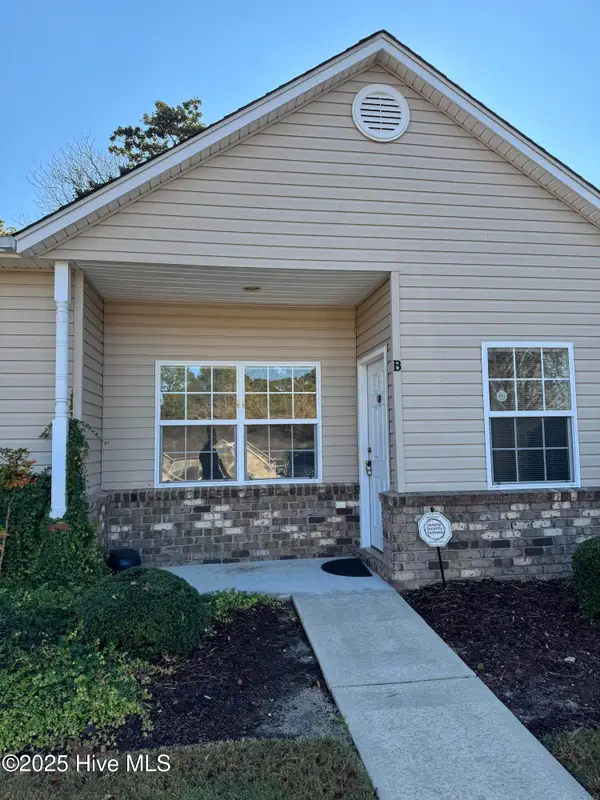 $295,000Active2 beds 2 baths1,142 sq. ft.
$295,000Active2 beds 2 baths1,142 sq. ft.101 E Rhode Island Avenue #Apt B, Southern Pines, NC 28387
MLS# 100545644Listed by: PINES SOTHEBY'S INTERNATIONAL REALTY - New
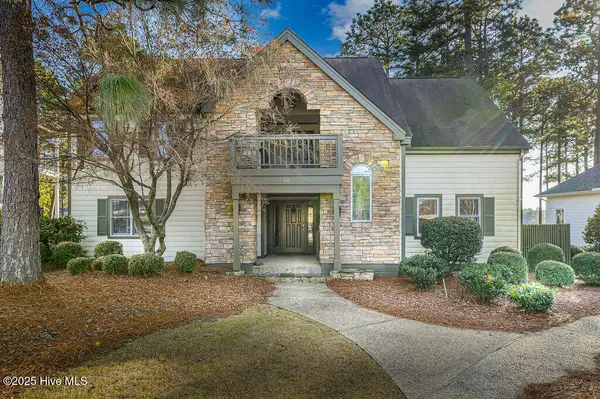 $950,000Active4 beds 4 baths3,063 sq. ft.
$950,000Active4 beds 4 baths3,063 sq. ft.50 Cochrane Castle Circle, Pinehurst, NC 28374
MLS# 100545593Listed by: RHODES AND CO LLC - New
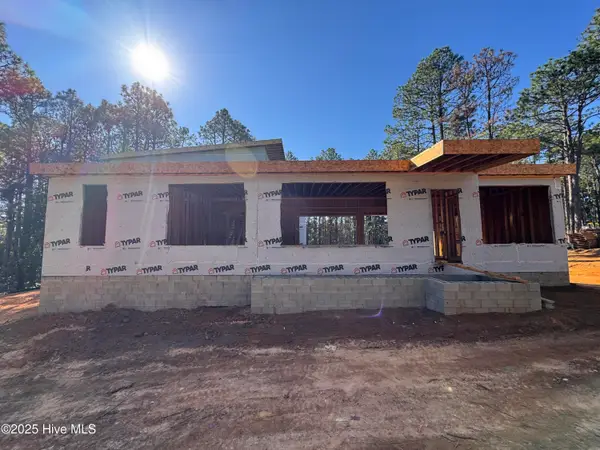 $1,525,000Active4 beds 4 baths3,830 sq. ft.
$1,525,000Active4 beds 4 baths3,830 sq. ft.229 Hill Road, Southern Pines, NC 28388
MLS# 100545560Listed by: FORMYDUVAL HOMES REAL ESTATE, LLC
