5368 Niagara Carthage Road, Southern Pines, NC 28387
Local realty services provided by:Better Homes and Gardens Real Estate Lifestyle Property Partners
5368 Niagara Carthage Road,Southern Pines, NC 28387
$274,900
- 2 Beds
- 2 Baths
- 1,304 sq. ft.
- Single family
- Active
Listed by: david m. sattelmeyer
Office: century 21 the realty group
MLS#:100535142
Source:NC_CCAR
Price summary
- Price:$274,900
- Price per sq. ft.:$210.81
About this home
Incredible remodel located minutes from historic downtown Southern Pines and convenient to Fort Bragg! On a big corner lot over half an acre. New features include roof, windows, tankless water heater, heat pump, flooring, fixtures, blinds, paint inside and outside, kitchen, almost all of both bathrooms, septic tank, and barn doors! Delight in the kitchen with quartz counters, SS appliances, LVP flooring, subway tile backsplash, a state of the art sink, and a breakfast bar. Built ins in the dining area. Pretty tiled in shower. Patio with fresh landscaping. Storage shed and garden shed in the back and side yards. Addition appears to have been permitted originally, showing both on a 2019 septic tank permit and on tax records. Inside of extra-territorial jurisdiction of Southern Pines. The septic tank is permitted for 2 bedrooms, and an improvement permit from 12.3.25 shows how to upgrade to 3 bedrooms. Your future home awaits you!
Contact an agent
Home facts
- Year built:1955
- Listing ID #:100535142
- Added:127 day(s) ago
- Updated:February 11, 2026 at 12:20 PM
Rooms and interior
- Bedrooms:2
- Total bathrooms:2
- Full bathrooms:2
- Living area:1,304 sq. ft.
Heating and cooling
- Cooling:Heat Pump
- Heating:Electric, Heat Pump, Heating
Structure and exterior
- Roof:Shingle
- Year built:1955
- Building area:1,304 sq. ft.
- Lot area:0.61 Acres
Schools
- High school:Pinecrest High
- Middle school:Crain's Creek Middle
- Elementary school:McDeeds Creek Elementary
Utilities
- Water:Well
Finances and disclosures
- Price:$274,900
- Price per sq. ft.:$210.81
New listings near 5368 Niagara Carthage Road
- Open Fri, 3 to 6pmNew
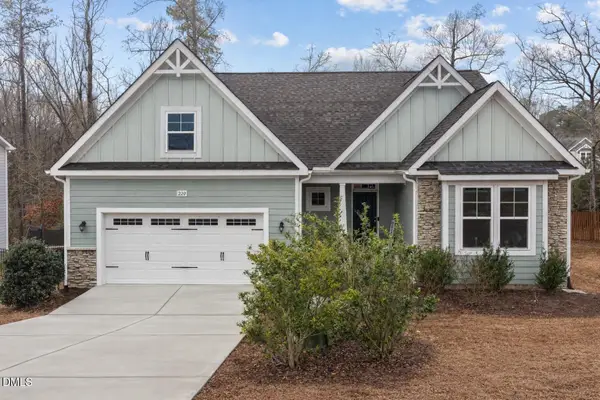 $485,000Active4 beds 3 baths2,632 sq. ft.
$485,000Active4 beds 3 baths2,632 sq. ft.220 Parrish Lane, Carthage, NC 28327
MLS# 10145842Listed by: KELLER WILLIAMS PINEHURST - New
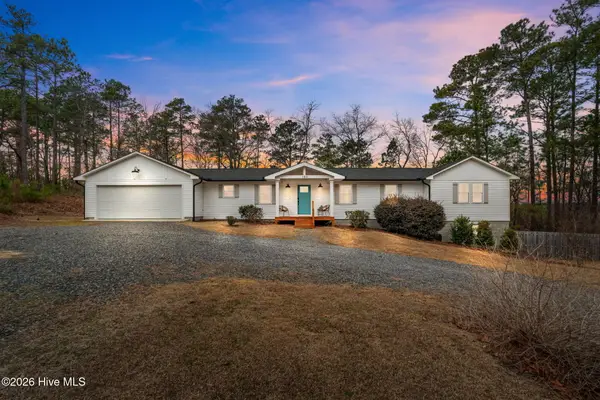 $605,000Active4 beds 3 baths2,570 sq. ft.
$605,000Active4 beds 3 baths2,570 sq. ft.180 One Down Street, Southern Pines, NC 28387
MLS# 100553996Listed by: CAROLINA PROPERTY SALES 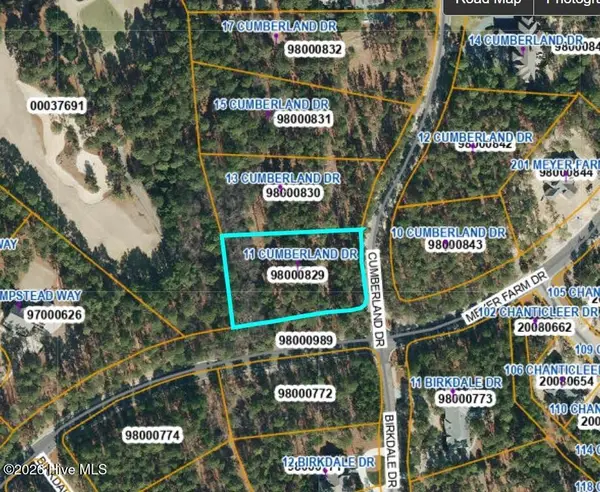 $335,000Pending1.16 Acres
$335,000Pending1.16 Acres11 Cumberland Drive, Pinehurst, NC 28374
MLS# 100553811Listed by: COLONY PARTNERS- New
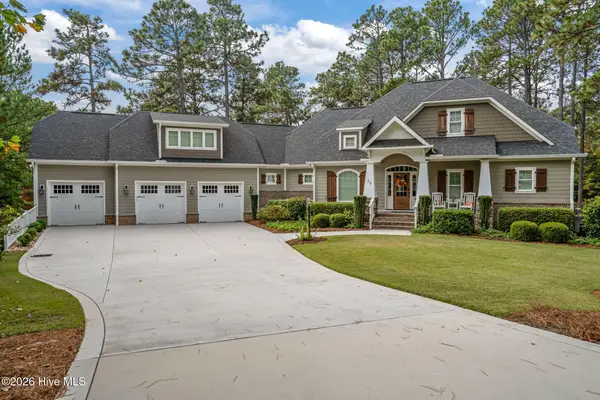 $1,300,000Active4 beds 5 baths3,690 sq. ft.
$1,300,000Active4 beds 5 baths3,690 sq. ft.30 Prestwick Court, Pinehurst, NC 28374
MLS# 100553814Listed by: PINES SOTHEBY'S INTERNATIONAL REALTY - Open Sun, 1 to 3pmNew
 $670,000Active5 beds 4 baths3,484 sq. ft.
$670,000Active5 beds 4 baths3,484 sq. ft.127 Plantation Drive, Southern Pines, NC 28387
MLS# 757209Listed by: COLDWELL BANKER ADVANTAGE - FAYETTEVILLE - New
 $450,000Active1.36 Acres
$450,000Active1.36 Acres214 Meyer Farm Drive, Pinehurst, NC 28374
MLS# 100553602Listed by: THE GENTRY TEAM  $590,000Pending5 beds 4 baths2,437 sq. ft.
$590,000Pending5 beds 4 baths2,437 sq. ft.330 Manning Square, Southern Pines, NC 28387
MLS# 100553565Listed by: COLDWELL BANKER ADVANTAGE-SOUTHERN PINES- New
 $1,699,000Active4 beds 5 baths3,628 sq. ft.
$1,699,000Active4 beds 5 baths3,628 sq. ft.32 Elkton Drive, Pinehurst, NC 28374
MLS# 100553554Listed by: PREMIER REAL ESTATE OF THE SANDHILLS LLC - New
 $975,000Active5 beds 3 baths3,955 sq. ft.
$975,000Active5 beds 3 baths3,955 sq. ft.22 Glen Devon Drive, Southern Pines, NC 28387
MLS# 100553493Listed by: EXP REALTY - New
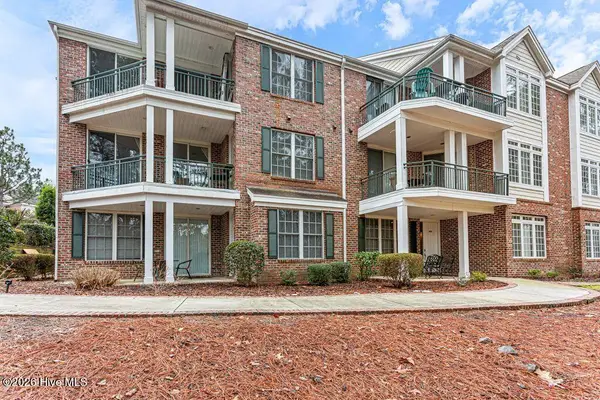 $480,000Active3 beds 3 baths1,703 sq. ft.
$480,000Active3 beds 3 baths1,703 sq. ft.1815 Woodbrooke Drive, Southern Pines, NC 28387
MLS# 100553423Listed by: MARY M. WILSON-WITTENSTROM

